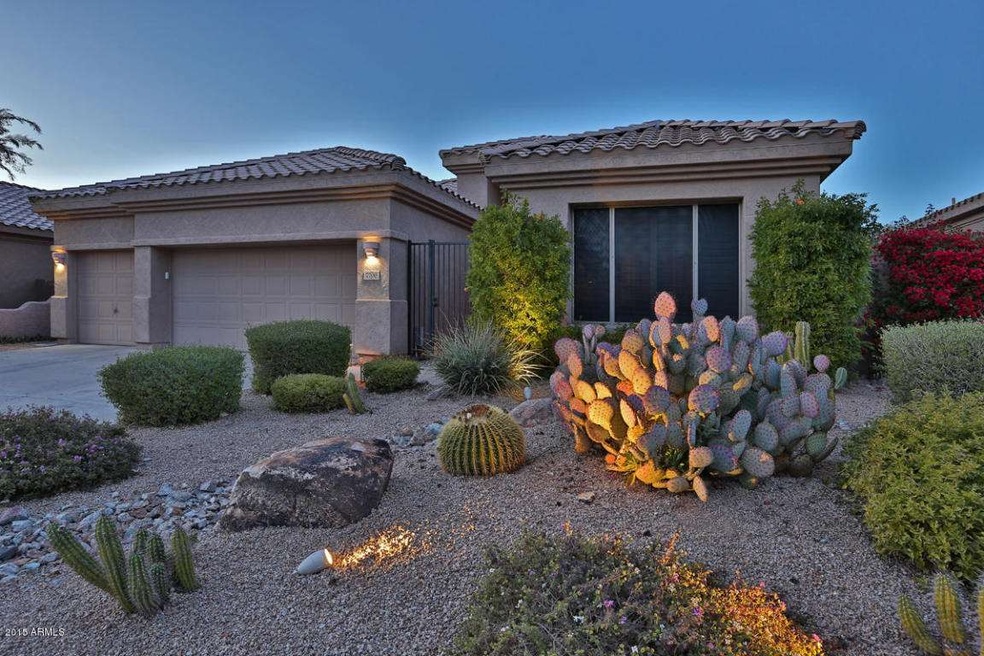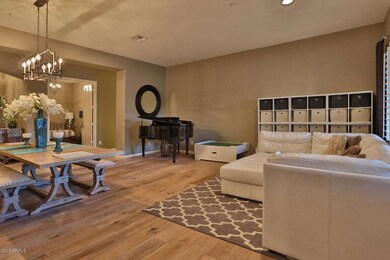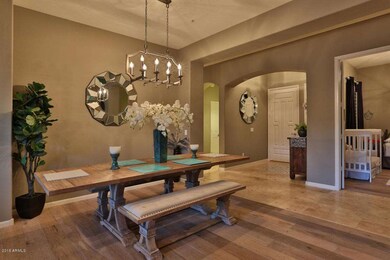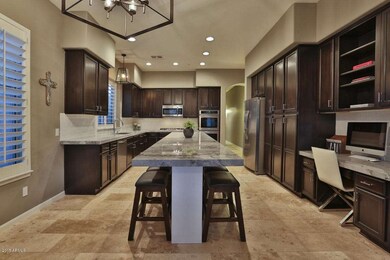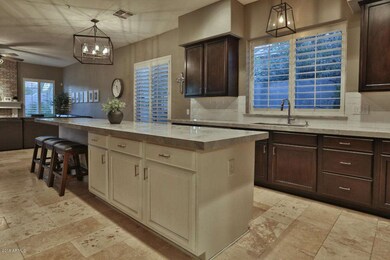
7700 E Thunderhawk Rd Scottsdale, AZ 85255
Grayhawk NeighborhoodEstimated Value: $1,126,000 - $1,174,572
Highlights
- Golf Course Community
- Play Pool
- Vaulted Ceiling
- Grayhawk Elementary School Rated A
- Clubhouse
- Wood Flooring
About This Home
As of March 2016Breathtaking Remodel in this Picture Perfect Home! Starting w/the Coveted Location of Grayhawk featuring an Ideal Split Floor Plan, High-End Custom Finishes, Pristine Backyard & 3C Garage, this is the Must-Have Home You are Seeking. Absolute Dream-Like Kitchen w/ Extended Granite Island & Seating for Six, Upgraded Cabinets & SS Appliances. Open to Cozy Family Room w/Brick Fireplace & Quaint White Mantle. Dining & Living Room Areas for Casual or Formal Gatherings. Home Features Designer Finishes w/Wood & Travertine Flooring; Plantation Shutters; Deco Lighting; Exquisite Glass & Tile Showers; Granite Countertops. Backyard offers Tropical Pool; all Brand New Putting Green, Fire Pit w/Glass Rock, Artificial Turf, Pool Fence, Landscaping & Lightscaping. New roof. Epoxy Garage w/Cabinets.
Last Agent to Sell the Property
RE/MAX Excalibur License #SA546164000 Listed on: 01/15/2016

Home Details
Home Type
- Single Family
Est. Annual Taxes
- $4,345
Year Built
- Built in 1997
Lot Details
- 7,865 Sq Ft Lot
- Desert faces the front and back of the property
- Block Wall Fence
- Artificial Turf
- Front and Back Yard Sprinklers
- Sprinklers on Timer
HOA Fees
- $59 Monthly HOA Fees
Parking
- 3 Car Garage
- Garage Door Opener
Home Design
- Wood Frame Construction
- Tile Roof
- Stucco
Interior Spaces
- 2,664 Sq Ft Home
- 1-Story Property
- Vaulted Ceiling
- Ceiling Fan
- Gas Fireplace
- Double Pane Windows
- Solar Screens
- Family Room with Fireplace
- Fire Sprinkler System
Kitchen
- Eat-In Kitchen
- Breakfast Bar
- Gas Cooktop
- Built-In Microwave
- Kitchen Island
- Granite Countertops
Flooring
- Wood
- Carpet
- Stone
- Tile
Bedrooms and Bathrooms
- 4 Bedrooms
- Remodeled Bathroom
- Primary Bathroom is a Full Bathroom
- 3 Bathrooms
- Dual Vanity Sinks in Primary Bathroom
- Bathtub With Separate Shower Stall
Accessible Home Design
- No Interior Steps
Pool
- Play Pool
- Fence Around Pool
- Solar Pool Equipment
Outdoor Features
- Covered patio or porch
- Playground
Schools
- Grayhawk Elementary School
- Mountain Trail Middle School
- Pinnacle High School
Utilities
- Refrigerated Cooling System
- Zoned Heating
- Heating System Uses Natural Gas
- Water Softener
- High Speed Internet
- Cable TV Available
Listing and Financial Details
- Home warranty included in the sale of the property
- Legal Lot and Block 7 / 2014
- Assessor Parcel Number 212-36-272
Community Details
Overview
- Association fees include ground maintenance
- Ccmc Association, Phone Number (480) 563-9708
- Built by TW Lewis
- Grayhawk Village Subdivision, Golden Eagle Floorplan
Amenities
- Clubhouse
- Theater or Screening Room
- Recreation Room
Recreation
- Golf Course Community
- Tennis Courts
- Community Playground
- Bike Trail
Ownership History
Purchase Details
Purchase Details
Home Financials for this Owner
Home Financials are based on the most recent Mortgage that was taken out on this home.Purchase Details
Home Financials for this Owner
Home Financials are based on the most recent Mortgage that was taken out on this home.Purchase Details
Home Financials for this Owner
Home Financials are based on the most recent Mortgage that was taken out on this home.Purchase Details
Home Financials for this Owner
Home Financials are based on the most recent Mortgage that was taken out on this home.Purchase Details
Home Financials for this Owner
Home Financials are based on the most recent Mortgage that was taken out on this home.Purchase Details
Purchase Details
Home Financials for this Owner
Home Financials are based on the most recent Mortgage that was taken out on this home.Purchase Details
Home Financials for this Owner
Home Financials are based on the most recent Mortgage that was taken out on this home.Purchase Details
Home Financials for this Owner
Home Financials are based on the most recent Mortgage that was taken out on this home.Purchase Details
Home Financials for this Owner
Home Financials are based on the most recent Mortgage that was taken out on this home.Purchase Details
Home Financials for this Owner
Home Financials are based on the most recent Mortgage that was taken out on this home.Similar Homes in Scottsdale, AZ
Home Values in the Area
Average Home Value in this Area
Purchase History
| Date | Buyer | Sale Price | Title Company |
|---|---|---|---|
| Lawson Roy | -- | None Listed On Document | |
| Lawson Roy | -- | None Listed On Document | |
| Lawson Roy | $665,000 | Fidelity Natl Title Agency | |
| Theisen Jeremy | -- | Fidelity Natl Title Agency | |
| Theisen Jeremy | $628,100 | Fidelity Natl Title Agency | |
| Td78 Llc | $499,000 | Fidelity Natl Title Agency | |
| Olender Robert L | -- | Accommodation | |
| Olender Robert L | -- | U S Title Agency | |
| Olender Robert L | -- | U S Title Agency | |
| Olender Robert | -- | None Available | |
| Olender Robert | -- | Lawyers Title Ins | |
| Olender Robert | -- | -- | |
| Olender Robert | -- | -- | |
| Olender Robert | -- | -- | |
| Olender Robert | $419,000 | Equity Title Agency Inc | |
| Rust William F | $253,832 | Chicago Title Insurance Co |
Mortgage History
| Date | Status | Borrower | Loan Amount |
|---|---|---|---|
| Previous Owner | Lawson Roy | $590,750 | |
| Previous Owner | Lawson Roy | $586,600 | |
| Previous Owner | Lawson Roy | $417,000 | |
| Previous Owner | Lawson Roy | $181,400 | |
| Previous Owner | Lawson Roy | $417,000 | |
| Previous Owner | Theisen Jeremy | $502,480 | |
| Previous Owner | Olender Robert L | $403,311 | |
| Previous Owner | Olender Robert L | $417,000 | |
| Previous Owner | Olender Robert L | $162,000 | |
| Previous Owner | Olender Robert | $85,300 | |
| Previous Owner | Olender Robert | $333,700 | |
| Previous Owner | Olender Robert | $333,700 | |
| Previous Owner | Rust William F | $203,050 |
Property History
| Date | Event | Price | Change | Sq Ft Price |
|---|---|---|---|---|
| 03/04/2016 03/04/16 | Sold | $665,000 | -2.9% | $250 / Sq Ft |
| 01/20/2016 01/20/16 | Pending | -- | -- | -- |
| 01/15/2016 01/15/16 | For Sale | $685,000 | +9.1% | $257 / Sq Ft |
| 07/21/2015 07/21/15 | Sold | $628,100 | -1.9% | $242 / Sq Ft |
| 06/16/2015 06/16/15 | Pending | -- | -- | -- |
| 06/11/2015 06/11/15 | Price Changed | $640,000 | +0.3% | $247 / Sq Ft |
| 05/29/2015 05/29/15 | Price Changed | $638,000 | -0.3% | $246 / Sq Ft |
| 05/13/2015 05/13/15 | For Sale | $640,000 | +28.3% | $247 / Sq Ft |
| 04/13/2015 04/13/15 | Sold | $499,000 | -5.0% | $192 / Sq Ft |
| 04/01/2015 04/01/15 | Pending | -- | -- | -- |
| 03/17/2015 03/17/15 | Price Changed | $525,000 | -2.8% | $202 / Sq Ft |
| 01/21/2015 01/21/15 | For Sale | $539,900 | -- | $208 / Sq Ft |
Tax History Compared to Growth
Tax History
| Year | Tax Paid | Tax Assessment Tax Assessment Total Assessment is a certain percentage of the fair market value that is determined by local assessors to be the total taxable value of land and additions on the property. | Land | Improvement |
|---|---|---|---|---|
| 2025 | $3,648 | $57,570 | -- | -- |
| 2024 | $4,442 | $54,829 | -- | -- |
| 2023 | $4,442 | $76,080 | $15,210 | $60,870 |
| 2022 | $4,367 | $53,910 | $10,780 | $43,130 |
| 2021 | $4,458 | $49,280 | $9,850 | $39,430 |
| 2020 | $4,317 | $46,820 | $9,360 | $37,460 |
| 2019 | $4,357 | $43,180 | $8,630 | $34,550 |
| 2018 | $4,221 | $42,980 | $8,590 | $34,390 |
| 2017 | $4,010 | $42,530 | $8,500 | $34,030 |
| 2016 | $3,960 | $41,060 | $8,210 | $32,850 |
| 2015 | $4,345 | $39,870 | $7,970 | $31,900 |
Agents Affiliated with this Home
-
Beth Steil

Seller's Agent in 2016
Beth Steil
RE/MAX
(480) 326-0969
60 Total Sales
-
Shawna Scheinerman
S
Buyer's Agent in 2016
Shawna Scheinerman
My Home Group
(480) 247-7577
20 Total Sales
-
Corwin Vandivert
C
Seller's Agent in 2015
Corwin Vandivert
HomeSmart
(480) 773-4455
10 Total Sales
-
Andrew Bloom

Seller's Agent in 2015
Andrew Bloom
Keller Williams Northeast Realty
(602) 989-1287
41 in this area
338 Total Sales
-
David Van Omen

Seller Co-Listing Agent in 2015
David Van Omen
Keller Williams Realty Sonoran Living
(602) 509-8818
39 in this area
76 Total Sales
Map
Source: Arizona Regional Multiple Listing Service (ARMLS)
MLS Number: 5384006
APN: 212-36-272
- 7668 E Thunderhawk Rd
- 7687 E Wing Shadow Rd
- 7741 E Journey Ln
- 21119 N 75th St
- 21113 N 79th Place
- 7940 E Quill Ln
- 21240 N 74th Place
- 7492 E Buteo Dr
- 7501 E Phantom Way
- 7758 E Nestling Way
- 7703 E Overlook Dr
- 7494 E Nestling Way
- 7527 E Nestling Way
- 21235 N 80th Way
- 8117 E Wingspan Way
- 8146 E Wingspan Way
- 20121 N 76th St Unit 2006
- 20121 N 76th St Unit 2061
- 20121 N 76th St Unit 1019
- 20121 N 76th St Unit 2064
- 7700 E Thunderhawk Rd
- 7692 E Thunderhawk Rd
- 7708 E Thunderhawk Rd
- 7716 E Thunderhawk Rd
- 7703 E Thunderhawk Rd
- 7711 E Thunderhawk Rd
- 7724 E Thunderhawk Rd
- 7687 E Thunderhawk Rd
- 7676 E Thunderhawk Rd
- 7719 E Thunderhawk Rd
- 7679 E Thunderhawk Rd
- 7657 E Rose Garden Ln
- 7669 E Rose Garden Ln
- 7727 E Thunderhawk Rd
- 7702 E Quill Ln
- 7710 E Quill Ln
- 7671 E Thunderhawk Rd
- 7694 E Quill Ln
- 7718 E Quill Ln
