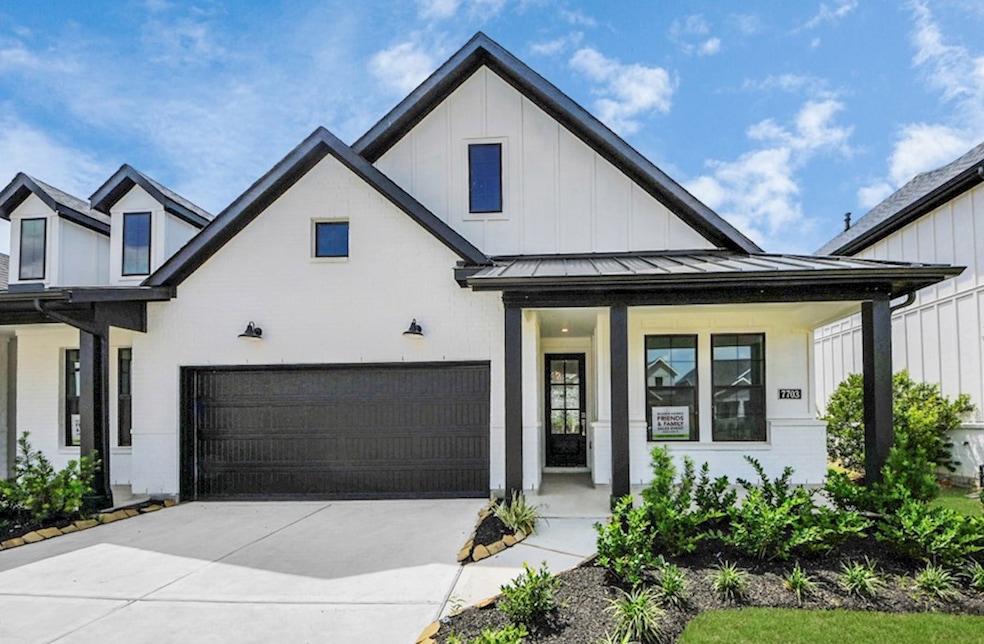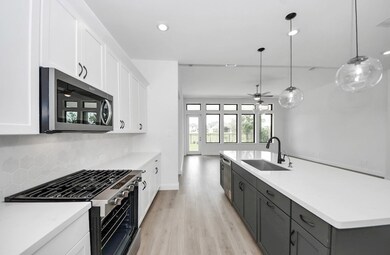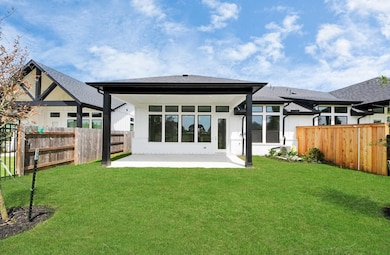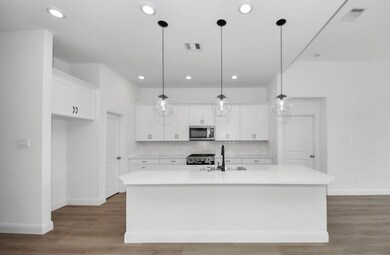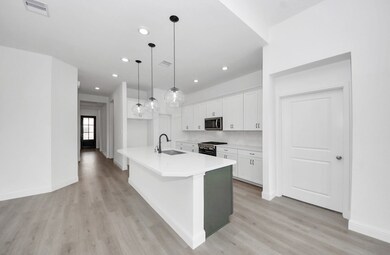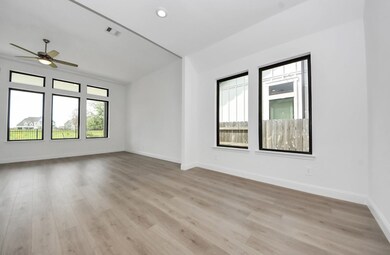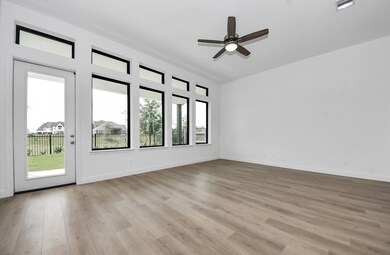
Estimated payment $2,830/month
Total Views
4,570
3
Beds
2
Baths
1,730
Sq Ft
$250
Price per Sq Ft
Highlights
- New Construction
- Clubhouse
- Tennis Courts
- Stockdick Junior High School Rated A
- Community Pool
- Park
About This Home
This quick move-in home is available now. This beautiful Reflection duet sits on a southeast-facing lot and boasts an open-concept floorplan perfect for hosting family gatherings. It also includes premium finishes, such as quartz kitchen countertops.
Townhouse Details
Home Type
- Townhome
Parking
- 2 Car Garage
Home Design
- New Construction
- Quick Move-In Home
- Reflection Plan
Interior Spaces
- 1,730 Sq Ft Home
- 1-Story Property
Bedrooms and Bathrooms
- 3 Bedrooms
- 2 Full Bathrooms
Listing and Financial Details
- Home Available for Move-In on 6/5/25
Community Details
Overview
- Actively Selling
- Built by Beazer Homes
- Elyson Subdivision
Amenities
- Clubhouse
Recreation
- Tennis Courts
- Soccer Field
- Community Playground
- Community Pool
- Park
- Trails
Sales Office
- 24118 Fawn Thicket Way
- Katy, TX 77493
- 281-616-5099
- Builder Spec Website
Office Hours
- Mon - Sat: 10:30am - 6:30pm Sun: 11:30am - 6:30pm
Map
Create a Home Valuation Report for This Property
The Home Valuation Report is an in-depth analysis detailing your home's value as well as a comparison with similar homes in the area
Similar Homes in Katy, TX
Home Values in the Area
Average Home Value in this Area
Property History
| Date | Event | Price | Change | Sq Ft Price |
|---|---|---|---|---|
| 07/08/2025 07/08/25 | Price Changed | $343,708 | -1.7% | $199 / Sq Ft |
| 07/07/2025 07/07/25 | Pending | -- | -- | -- |
| 06/18/2025 06/18/25 | Price Changed | $349,693 | -7.9% | $202 / Sq Ft |
| 06/03/2025 06/03/25 | Price Changed | $379,658 | -9.5% | $219 / Sq Ft |
| 05/15/2025 05/15/25 | Price Changed | $419,658 | +1.4% | $243 / Sq Ft |
| 05/07/2025 05/07/25 | Price Changed | $413,693 | -1.4% | $239 / Sq Ft |
| 05/02/2025 05/02/25 | Price Changed | $419,693 | +1.0% | $243 / Sq Ft |
| 04/22/2025 04/22/25 | Price Changed | $415,518 | -1.9% | $240 / Sq Ft |
| 04/17/2025 04/17/25 | Price Changed | $423,658 | +2.8% | $245 / Sq Ft |
| 04/04/2025 04/04/25 | Price Changed | $411,981 | +8.6% | $238 / Sq Ft |
| 03/14/2025 03/14/25 | Price Changed | $379,448 | -0.1% | $219 / Sq Ft |
| 03/11/2025 03/11/25 | Price Changed | $379,848 | +1.3% | $220 / Sq Ft |
| 02/21/2025 02/21/25 | Price Changed | $374,848 | -3.3% | $217 / Sq Ft |
| 02/13/2025 02/13/25 | Price Changed | $387,443 | -4.9% | $224 / Sq Ft |
| 02/05/2025 02/05/25 | Price Changed | $407,443 | +4.6% | $236 / Sq Ft |
| 01/13/2025 01/13/25 | Price Changed | $389,443 | +0.5% | $225 / Sq Ft |
| 01/07/2025 01/07/25 | For Sale | $387,443 | -- | $224 / Sq Ft |
Nearby Homes
- 24118 Fawn Thicket Way
- 24118 Fawn Thicket Way
- 24118 Fawn Thicket Way
- 24118 Fawn Thicket Way
- 24118 Fawn Thicket Way
- 24118 Fawn Thicket Way
- 24118 Fawn Thicket Way
- 24118 Fawn Thicket Way
- 24118 Fawn Thicket Way
- 24118 Fawn Thicket Way
- 24118 Fawn Thicket Way
- 24118 Fawn Thicket Way
- 24118 Fawn Thicket Way
- 24118 Fawn Thicket Way
- 7706 Cattail Shallows Ln
- 7807 Cattail Shallows Ln
- 7631 Cattail Shallows Ln
- 7731 Cattail Shallows Ln
- 7611 Cattail Shallows Ln
- 24119 Soaring Sparrow Trail
- 7831 Swooping Swallow Ln
- 7659 Green Bulrush Way
- 23931 Oriole Valley Trail
- 7619 Chinkapin Grove Ln
- 23918 Primrose Garden Rd
- 7303 Kingbird Cove Court Katy Ct
- 24126 Elkhorn Glen Ln
- 23715 Fernbriar St
- 7223 Songlark Landing Ct
- 23922 Sage Row Ln
- 24407 Prairie Sun Flower Cir
- 7102 Grassland Vista Ln
- 23918 Cedar Glade Ln
- 23919 Cedar Glade Ln
- 24439 Junegrass Bend Rd
- 24838 Harrow Meadow Dr
- 7310 Camden Crestwood Way
- 7015 Anacua Berry Cir
- 7014 Anacua Berry Cir
- 23611 Blackhaw Blossom Ln
