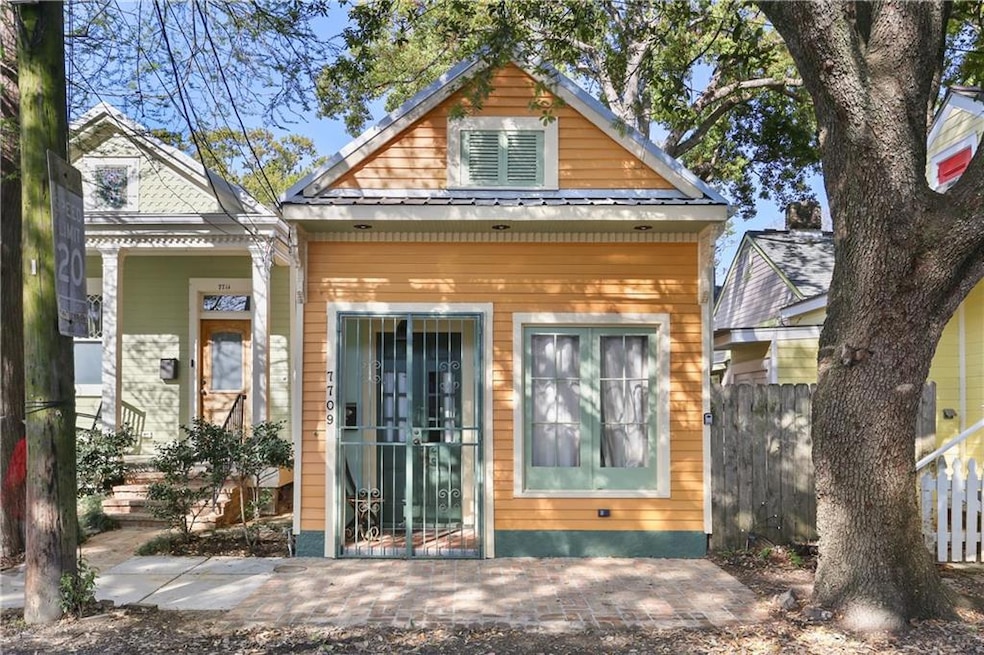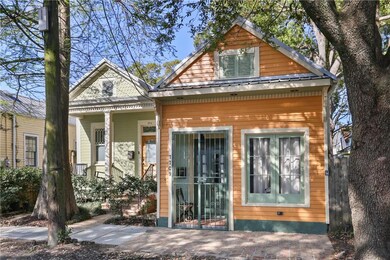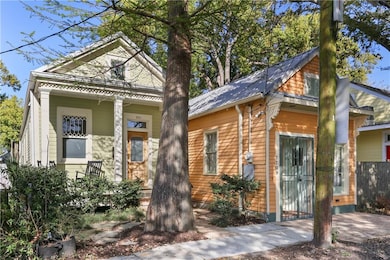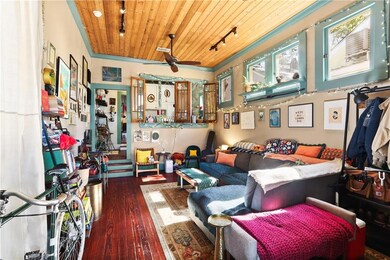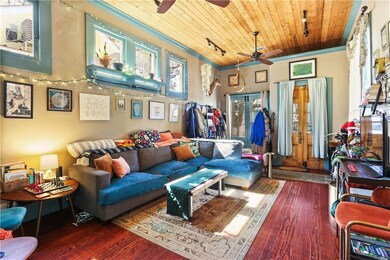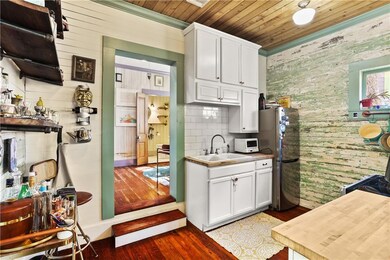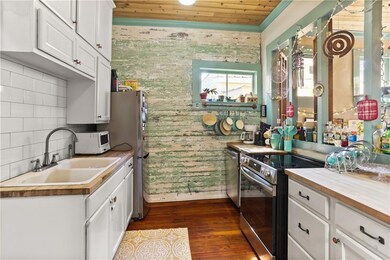
7709 Birch St New Orleans, LA 70118
East Carrollton NeighborhoodEstimated payment $4,766/month
Highlights
- Shotgun Architecture
- 5-minute walk to Carrollton And Birch
- Cooling Available
- Stainless Steel Appliances
- Brick Porch or Patio
- Courtyard
About This Home
These charming, historic shotguns are a MULTI-FAMILY DREAM! The historic 7709,a 2bed/2bath, is nestled next to the equally charming 7711 and an amazing opportunity for personal use and/or rentals! Once a neighborhood market, 7709 boasts a bright facade. The living area has 13ft. cypress ceiling and is filled with natural light from the unique raised windows. The kitchen, which has butcher block counters, a brand new electric range (easy gas hookup), and distressed wood details, overlooks the living area through a series of antique picture windows. Great for entertaining! The laundry/office area with bathroom allows for added functionality. White-washed wood plank walls lies throughout the 2 bedrooms, and the primary bath's soaking tub, stained glass windows, slate tiles, and unique wooden vanity is very inviting. The gorgeous courtyard is generously spaced and shared with the other house. A wooden, gated pathway separates the houses. Walk to the local grocery, shops, and street car line to enjoy this historic neighborhood. *HOUSES SOLD TOGETHER. 7709 is 1,166 living space. REFER TO 7711/7709 Birch St. listing for specs on 7709.
MOTIVATED SELLER!
Home Details
Home Type
- Single Family
Est. Annual Taxes
- $5,874
Year Built
- Built in 2016
Lot Details
- 4,182 Sq Ft Lot
- Lot Dimensions are 35 x 120
- Wood Fence
- Property is in very good condition
Home Design
- Shotgun Architecture
- Raised Foundation
- Slab Foundation
- Metal Roof
- Wood Siding
Interior Spaces
- 2,093 Sq Ft Home
- 1-Story Property
- Ceiling Fan
Kitchen
- Oven or Range
- Dishwasher
- Stainless Steel Appliances
- Disposal
Bedrooms and Bathrooms
- 4 Bedrooms
- 3 Full Bathrooms
Laundry
- Dryer
- Washer
Home Security
- Carbon Monoxide Detectors
- Fire and Smoke Detector
Outdoor Features
- Courtyard
- Brick Porch or Patio
Utilities
- Cooling Available
- Heating Available
Additional Features
- No Carpet
- Energy-Efficient Insulation
- Outside City Limits
Community Details
- Public Transportation
Listing and Financial Details
- Assessor Parcel Number 716207311
Map
Home Values in the Area
Average Home Value in this Area
Tax History
| Year | Tax Paid | Tax Assessment Tax Assessment Total Assessment is a certain percentage of the fair market value that is determined by local assessors to be the total taxable value of land and additions on the property. | Land | Improvement |
|---|---|---|---|---|
| 2025 | $5,874 | $44,500 | $12,600 | $31,900 |
| 2024 | $5,963 | $44,500 | $12,600 | $31,900 |
| 2023 | $5,997 | $44,420 | $8,400 | $36,020 |
| 2022 | $5,997 | $42,620 | $8,400 | $34,220 |
| 2021 | $5,912 | $44,420 | $8,400 | $36,020 |
| 2020 | $4,304 | $32,960 | $8,400 | $24,560 |
| 2019 | $4,471 | $32,960 | $8,400 | $24,560 |
| 2018 | $4,559 | $32,960 | $8,400 | $24,560 |
| 2017 | $4,849 | $32,960 | $8,400 | $24,560 |
| 2016 | $4,204 | $27,700 | $4,200 | $23,500 |
| 2015 | $2,902 | $19,520 | $4,200 | $15,320 |
| 2014 | -- | $19,520 | $4,200 | $15,320 |
| 2013 | -- | $19,520 | $4,200 | $15,320 |
Property History
| Date | Event | Price | Change | Sq Ft Price |
|---|---|---|---|---|
| 06/24/2025 06/24/25 | Price Changed | $772,000 | -0.4% | $369 / Sq Ft |
| 06/05/2025 06/05/25 | Price Changed | $775,000 | -1.3% | $370 / Sq Ft |
| 04/29/2025 04/29/25 | Price Changed | $785,000 | -1.3% | $375 / Sq Ft |
| 03/24/2025 03/24/25 | For Sale | $795,000 | 0.0% | $380 / Sq Ft |
| 05/14/2020 05/14/20 | Rented | $1,800 | 0.0% | -- |
| 04/14/2020 04/14/20 | Under Contract | -- | -- | -- |
| 04/13/2020 04/13/20 | For Rent | $1,800 | -- | -- |
Purchase History
| Date | Type | Sale Price | Title Company |
|---|---|---|---|
| Warranty Deed | $277,000 | -- |
Mortgage History
| Date | Status | Loan Amount | Loan Type |
|---|---|---|---|
| Open | $325,500 | New Conventional | |
| Closed | $301,600 | New Conventional | |
| Previous Owner | $220,000 | New Conventional | |
| Previous Owner | $27,500 | Credit Line Revolving |
Similar Homes in New Orleans, LA
Source: Gulf South Real Estate Information Network
MLS Number: 2492268
APN: 7-16-2-073-11
- 1603 Burdette St
- 1535 Burdette St
- 7701 Jeannette St Unit A
- 7701 Jeannette St Unit D
- 7701 Jeannette St Unit B1
- 7701 Jeannette St Unit C1
- 7720 Hickory St
- 1724 Burdette St
- 7718 Hickory St
- 7810 Hickory St
- 7625 Hickory St
- 1520 Lowerline St
- 1518 Lowerline St
- 7315 Birch St
- 7722 Willow St Unit A
- 7535 Willow St
- 7614 Cohn St
- 1220 Adams St Unit A
- 1432 Broadway St
- 7721 Oak St
