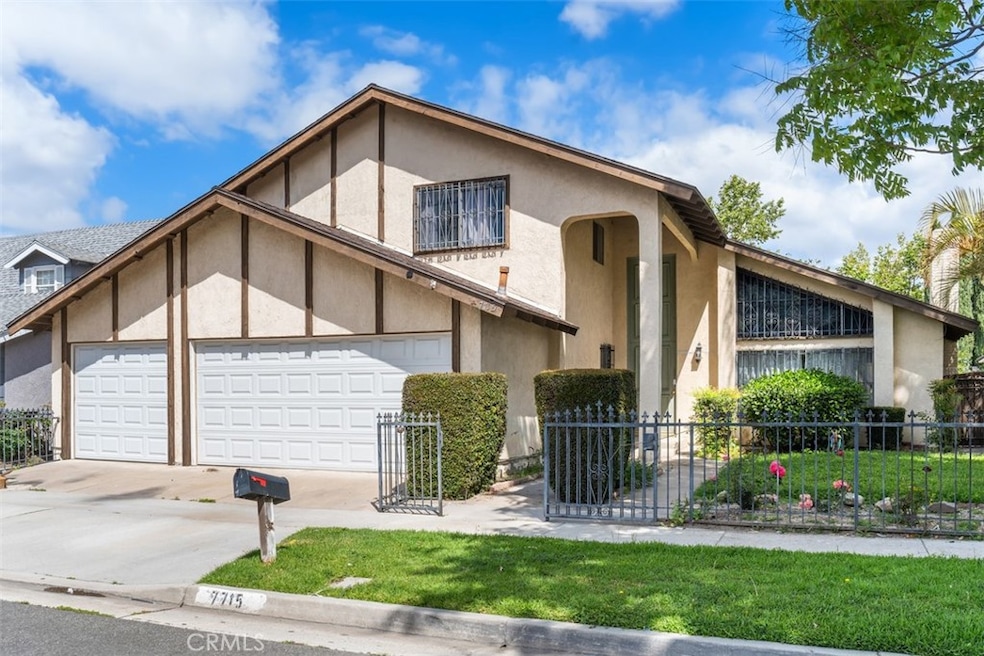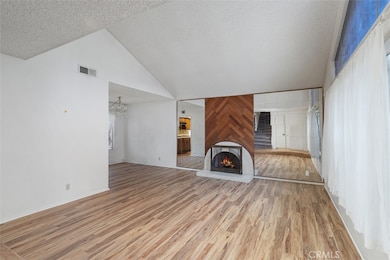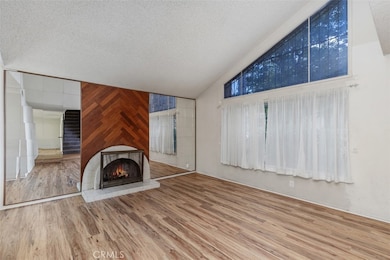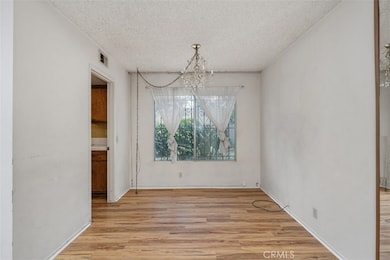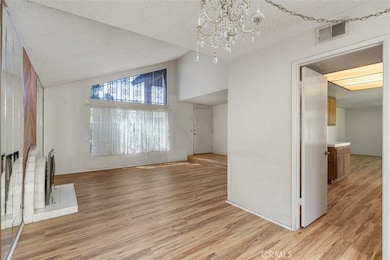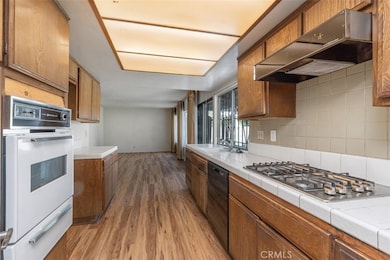
7715 E Camino Tampico Anaheim, CA 92808
Anaheim Hills NeighborhoodEstimated payment $6,034/month
Highlights
- Popular Property
- Main Floor Bedroom
- Cul-De-Sac
- Crescent Elementary School Rated A
- No HOA
- 3 Car Attached Garage
About This Home
Bring your imagination to make this 4-bedroom, 3-bath cul-de-sac home your own. Situated on a large lot, in a wonderful school district, this quiet established neighborhood is close to all. With one bedroom and full bathroom downstairs, and three bedrooms upstairs, everyone can have their own space. Beautiful wood burning fireplace in the spacious living room, and a cozy family room adjoins the kitchen. Three-car garage and no HOA!
Home Details
Home Type
- Single Family
Est. Annual Taxes
- $3,093
Year Built
- Built in 1976
Lot Details
- 7,140 Sq Ft Lot
- Cul-De-Sac
- South Facing Home
- Property is zoned R1
Parking
- 3 Car Attached Garage
Home Design
- Fixer Upper
Interior Spaces
- 2,232 Sq Ft Home
- 2-Story Property
- Living Room with Fireplace
Bedrooms and Bathrooms
- 4 Bedrooms | 1 Main Level Bedroom
- 3 Full Bathrooms
Laundry
- Laundry Room
- Washer and Gas Dryer Hookup
Schools
- Crescent Elementary School
- Canyon High School
Additional Features
- Exterior Lighting
- Central Heating and Cooling System
Community Details
- No Home Owners Association
Listing and Financial Details
- Tax Lot 26
- Tax Tract Number 7732
- Assessor Parcel Number 35827104
- $390 per year additional tax assessments
- Seller Considering Concessions
Map
Home Values in the Area
Average Home Value in this Area
Tax History
| Year | Tax Paid | Tax Assessment Tax Assessment Total Assessment is a certain percentage of the fair market value that is determined by local assessors to be the total taxable value of land and additions on the property. | Land | Improvement |
|---|---|---|---|---|
| 2024 | $3,093 | $255,575 | $75,006 | $180,569 |
| 2023 | $3,022 | $250,564 | $73,535 | $177,029 |
| 2022 | $2,961 | $245,651 | $72,093 | $173,558 |
| 2021 | $2,882 | $240,835 | $70,680 | $170,155 |
| 2020 | $2,855 | $238,366 | $69,955 | $168,411 |
| 2019 | $2,822 | $233,693 | $68,584 | $165,109 |
| 2018 | $2,779 | $229,111 | $67,239 | $161,872 |
| 2017 | $2,670 | $224,619 | $65,920 | $158,699 |
| 2016 | $2,620 | $220,215 | $64,627 | $155,588 |
| 2015 | $2,585 | $216,908 | $63,657 | $153,251 |
| 2014 | $2,531 | $212,660 | $62,410 | $150,250 |
Property History
| Date | Event | Price | Change | Sq Ft Price |
|---|---|---|---|---|
| 05/29/2025 05/29/25 | For Sale | $1,029,000 | 0.0% | $461 / Sq Ft |
| 05/23/2025 05/23/25 | Off Market | $1,029,000 | -- | -- |
| 05/17/2025 05/17/25 | For Sale | $1,029,000 | -- | $461 / Sq Ft |
Purchase History
| Date | Type | Sale Price | Title Company |
|---|---|---|---|
| Interfamily Deed Transfer | -- | -- |
Mortgage History
| Date | Status | Loan Amount | Loan Type |
|---|---|---|---|
| Closed | $50,000 | New Conventional |
Similar Homes in Anaheim, CA
Source: California Regional Multiple Listing Service (CRMLS)
MLS Number: OC25108015
APN: 358-271-04
- 7630 E Spotted Pony Ln
- 7615 E Silver Dollar Ln
- 181 S Canyon Crest Dr
- 7842 E Woodsboro Ave
- 1201 N Mosswood Dr
- 7596 E Woodsboro Ave
- 1265 N Andrea Ln
- 7408 E Calle Durango
- 241 S Country Hill Rd
- 20720 Cottonwood Rd
- 130 N Avenida Veracruz
- 291 S Owens Dr
- 20770 Cottonwood Rd
- 309 S Penny Ln
- 5855 Via Sonora Unit 39
- 293 N Paseo de Juan
- 21155 Via Canon
- 7583 E Country Hill Ln
- 6290 E Rio Grande Dr
- 6232 E Woodsboro Ave
