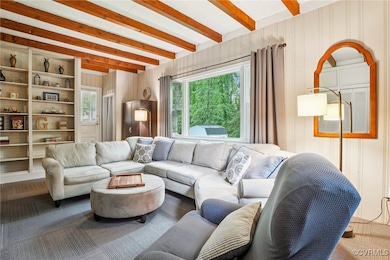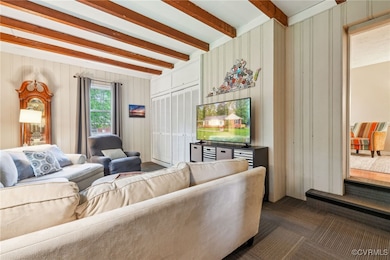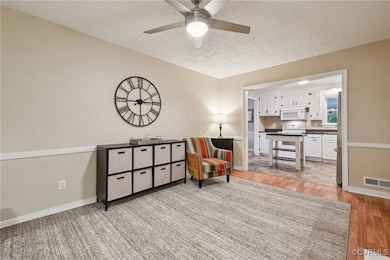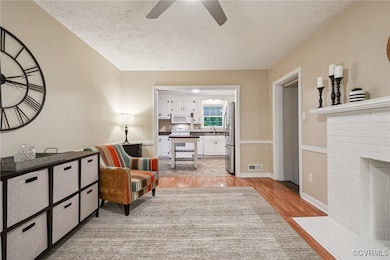
7715 Fellsway Rd Richmond, VA 23225
Oxford NeighborhoodEstimated payment $2,574/month
Highlights
- Very Popular Property
- Deck
- Thermal Windows
- Open High School Rated A+
- Wood Flooring
- Rear Porch
About This Home
Welcome to 7715 Fellsway Rd—a beautifully updated brick rancher offering timeless charm and modern convenience in the heart of Richmond’s desirable Stratford Hills neighborhood. Situated on over half an acre, this home impresses with classic curb appeal, featuring a solid brick exterior, with parts of updated vinyl siding, and well-maintained landscaping. Inside, you'll find hardwood floors throughout almost the entire house, abundant natural light, and a spacious, flexible layout that includes three bedrooms, two full bathrooms, three distinct living areas, and a formal dining room—ideal for entertaining, relaxing, or working from home. Thoughtful updates throughout the home include Energy Star vinyl slider windows (2023), new PVC plumbing lines inside and out, updated electrical switches, outlets, lighting, and fans (all 2018), and refreshed bathrooms with modern vanities, toilets, mirrors, and fixtures. Additional features include a laundry/mudroom with built-in cabinetry, floor-to-ceiling bookshelves, ample storage closets, and a newly floored attic (2025) for increased storage space. Step outside into your own private retreat with a huge fenced backyard surrounded by a 6-foot privacy fence (partially replaced in 2025), a covered two-car carport, and a 10x16 storage shed with loft (2020). HVAC is heat pump with oil forced air backup when it gets below a certain temperature. Located just minutes from all the Forest Hill and Bon Air have to offer... including Trader Joe’s, Baltik's Bagels, The Galley, and Joe’s Inn, with quick access to Chippenham and Powhite Parkway. This home offers the space, updates, and location you’ve been looking for—don’t miss it!
Listing Agent
Samson Properties Brokerage Email: mcjarvis.osrg@gmail.com License #0225247023 Listed on: 05/27/2025

Co-Listing Agent
Samson Properties Brokerage Email: mcjarvis.osrg@gmail.com License #0225186166
Open House Schedule
-
Sunday, June 01, 20252:00 to 4:00 pm6/1/2025 2:00:00 PM +00:006/1/2025 4:00:00 PM +00:00Add to Calendar
Home Details
Home Type
- Single Family
Est. Annual Taxes
- $3,816
Year Built
- Built in 1960
Lot Details
- 0.51 Acre Lot
- Privacy Fence
- Back Yard Fenced
- Cleared Lot
- Zoning described as R-2
Home Design
- Brick Exterior Construction
- Composition Roof
- Vinyl Siding
Interior Spaces
- 1,793 Sq Ft Home
- 1-Story Property
- Built-In Features
- Bookcases
- Wood Burning Fireplace
- Fireplace Features Masonry
- Thermal Windows
- Dining Area
- Crawl Space
- Fire and Smoke Detector
Kitchen
- Induction Cooktop
- Dishwasher
- Laminate Countertops
- Disposal
Flooring
- Wood
- Partially Carpeted
- Laminate
Bedrooms and Bathrooms
- 3 Bedrooms
- 2 Full Bathrooms
Parking
- Carport
- Off-Street Parking
Outdoor Features
- Deck
- Exterior Lighting
- Shed
- Rear Porch
Schools
- Southampton Elementary School
- Thompson Middle School
- Huguenot High School
Utilities
- Forced Air Heating and Cooling System
- Heating System Uses Oil
- Heat Pump System
- Water Heater
Community Details
- Stratford Hills Subdivision
Listing and Financial Details
- Tax Lot 22
- Assessor Parcel Number C003-0044-034
Map
Home Values in the Area
Average Home Value in this Area
Tax History
| Year | Tax Paid | Tax Assessment Tax Assessment Total Assessment is a certain percentage of the fair market value that is determined by local assessors to be the total taxable value of land and additions on the property. | Land | Improvement |
|---|---|---|---|---|
| 2025 | $3,972 | $331,000 | $108,000 | $223,000 |
| 2024 | $3,816 | $318,000 | $96,000 | $222,000 |
| 2023 | $3,612 | $301,000 | $86,000 | $215,000 |
| 2022 | $3,144 | $262,000 | $75,000 | $187,000 |
| 2021 | $2,676 | $225,000 | $55,000 | $170,000 |
| 2020 | $2,676 | $223,000 | $55,000 | $168,000 |
| 2019 | $2,520 | $210,000 | $55,000 | $155,000 |
| 2018 | $2,520 | $210,000 | $55,000 | $155,000 |
| 2017 | $2,448 | $204,000 | $55,000 | $149,000 |
| 2016 | $2,424 | $202,000 | $55,000 | $147,000 |
| 2015 | $2,400 | $200,000 | $57,000 | $143,000 |
| 2014 | $2,400 | $200,000 | $57,000 | $143,000 |
Property History
| Date | Event | Price | Change | Sq Ft Price |
|---|---|---|---|---|
| 05/29/2025 05/29/25 | For Sale | $425,000 | +88.9% | $237 / Sq Ft |
| 06/29/2018 06/29/18 | Sold | $225,000 | 0.0% | $125 / Sq Ft |
| 04/29/2018 04/29/18 | Pending | -- | -- | -- |
| 03/23/2018 03/23/18 | For Sale | $224,950 | -- | $125 / Sq Ft |
Purchase History
| Date | Type | Sale Price | Title Company |
|---|---|---|---|
| Warranty Deed | $224,950 | Attorney |
Mortgage History
| Date | Status | Loan Amount | Loan Type |
|---|---|---|---|
| Open | $214,400 | New Conventional | |
| Closed | $213,703 | New Conventional |
Similar Homes in Richmond, VA
Source: Central Virginia Regional MLS
MLS Number: 2514843
APN: C003-0044-034
- 3400 Kenmore Rd
- 7808 Ardendale Rd
- 2609 Kenmore Rd
- 3020 Bradwill Rd
- 7732 Marilea Rd
- 7359 Prairie Rd
- 3900 Stratford Rd
- 7660 Cherokee Rd
- 7611 Comanche Dr
- 2808 Bicknell Rd
- 7414 Comanche Dr
- 7403 Wyandotte Dr
- 2931 Scherer Dr
- 7717 Comanche Dr
- 4236 Shirley Rd
- 3827 N Huguenot Rd
- 3016 Stratford Townes Dr
- 2956 Hathaway Rd Unit 709
- 4003 Collingbourne Rd
- 2956 Hathaway Rd Unit U912






