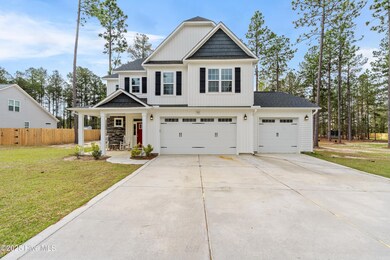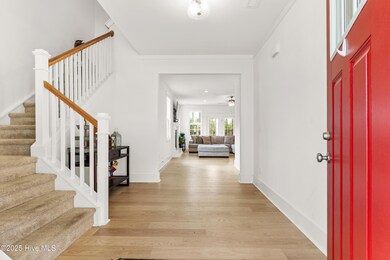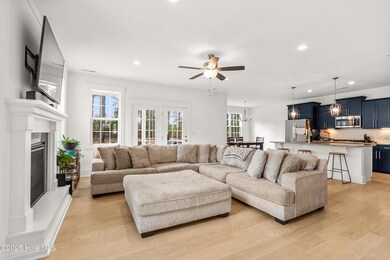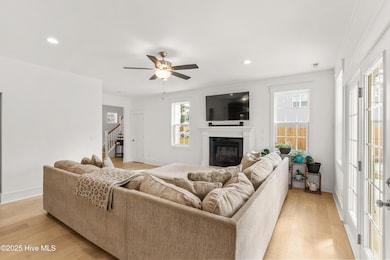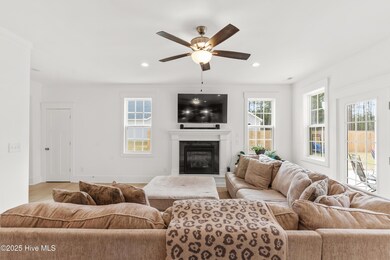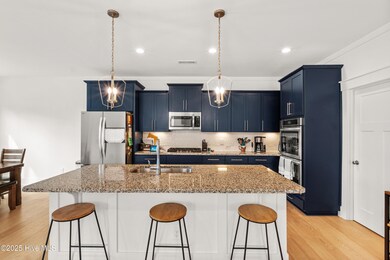
772 Winds Way Aberdeen, NC 28315
Estimated payment $3,105/month
Highlights
- 1 Fireplace
- Mud Room
- Covered patio or porch
- Pinecrest High School Rated A-
- Community Pool
- 3 Car Attached Garage
About This Home
This stunning, better-than-new home is nestled in the highly sought-after Winds Way Farm community. Designed with modern living in mind, the open floor plan seamlessly connects the inviting foyer to the spacious living room with a cozy fireplace and a gourmet kitchen. The kitchen boasts stainless steel appliances, a double wall oven, a center island, a pantry, and a bright dining area--perfect for entertaining.Upstairs, you'll find all four bedrooms, including a luxurious primary suite with a spa-like ensuite featuring dual sinks, a walk-in shower, and a generous walk-in closet. Three additional well-sized bedrooms and a versatile loft/flex space complete the second level. Additional highlights include a three-car garage, a covered back patio, and access to the community pool for summer relaxation. Conveniently located near shopping, dining, and local events, this home truly has it all!
Home Details
Home Type
- Single Family
Est. Annual Taxes
- $1,895
Year Built
- Built in 2024
Lot Details
- 0.57 Acre Lot
- Lot Dimensions are 67.82x32.8x246.08x127x251.44
- Property is zoned Aberdeen
HOA Fees
- $70 Monthly HOA Fees
Home Design
- Slab Foundation
- Wood Frame Construction
- Composition Roof
- Vinyl Siding
- Stick Built Home
- Stone Veneer
Interior Spaces
- 2,563 Sq Ft Home
- 2-Story Property
- 1 Fireplace
- Mud Room
- Combination Dining and Living Room
- Washer and Dryer Hookup
Kitchen
- Built-In Oven
- Dishwasher
- Kitchen Island
Bedrooms and Bathrooms
- 4 Bedrooms
- Walk-in Shower
Parking
- 3 Car Attached Garage
- Driveway
Schools
- Aberdeeen Elementary School
- Southern Middle School
- Pinecrest High School
Additional Features
- Covered patio or porch
- Heat Pump System
Listing and Financial Details
- Tax Lot 16
- Assessor Parcel Number 20210758
Community Details
Overview
- Winds Way Farm HOA, Phone Number (910) 684-5577
- Winds Way Farm Subdivision
- Maintained Community
Recreation
- Community Pool
Map
Home Values in the Area
Average Home Value in this Area
Tax History
| Year | Tax Paid | Tax Assessment Tax Assessment Total Assessment is a certain percentage of the fair market value that is determined by local assessors to be the total taxable value of land and additions on the property. | Land | Improvement |
|---|---|---|---|---|
| 2024 | $1,895 | $246,960 | $50,000 | $196,960 |
| 2023 | $394 | $50,000 | $50,000 | $0 |
| 2022 | $508 | $50,000 | $50,000 | $0 |
Property History
| Date | Event | Price | Change | Sq Ft Price |
|---|---|---|---|---|
| 07/02/2025 07/02/25 | For Sale | $499,000 | -4.0% | $195 / Sq Ft |
| 05/21/2025 05/21/25 | Price Changed | $520,000 | -1.0% | $203 / Sq Ft |
| 04/16/2025 04/16/25 | Price Changed | $525,000 | -1.9% | $205 / Sq Ft |
| 04/02/2025 04/02/25 | For Sale | $535,000 | +14.3% | $209 / Sq Ft |
| 04/02/2024 04/02/24 | Sold | $467,900 | 0.0% | $183 / Sq Ft |
| 02/01/2024 02/01/24 | Pending | -- | -- | -- |
| 12/19/2023 12/19/23 | For Sale | $467,900 | -- | $183 / Sq Ft |
Purchase History
| Date | Type | Sale Price | Title Company |
|---|---|---|---|
| Warranty Deed | $468,000 | None Listed On Document |
Mortgage History
| Date | Status | Loan Amount | Loan Type |
|---|---|---|---|
| Previous Owner | $483,340 | VA |
Similar Homes in Aberdeen, NC
Source: Hive MLS
MLS Number: 100498368
APN: 20210758
- 1405 Whitney Dr
- 255 Rowe Ave
- 551 Banbury Way
- 250 Sugar Gum Ln Unit 161
- 190 Diamondhead Dr S
- 16 Cedar Ln
- 1 Catalpa Ln N
- 5 Catalpa Ln N
- 5 Pine Tree Rd Unit 116
- 155 Pecan Grove Dr
- 10 Salem Ln
- 790 Burning Tree Rd
- 114 Willow Creek Ln
- 115 Beulah Hill Rd S Unit 103
- 925 Morganton Rd Unit 5-D
- 925 Morganton Rd Unit 4c
- 75 Merion Cir
- 112 Isleworth Place
- 420 Sugar Pine Dr
- 118 Lightwater Dr

