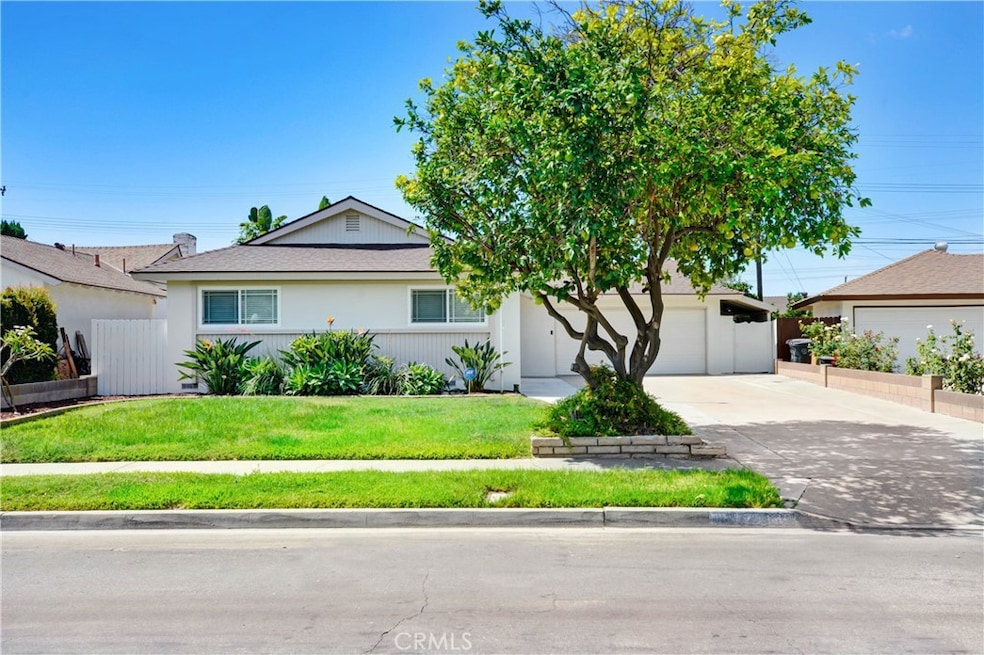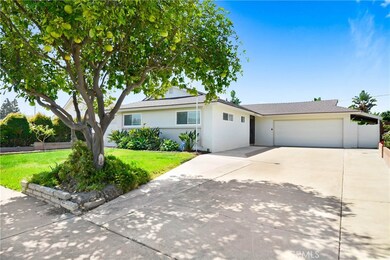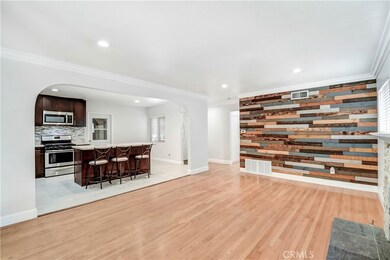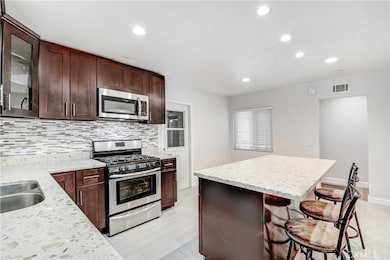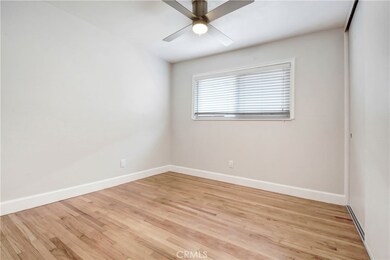
7722 Carla St Garden Grove, CA 92841
Highlights
- In Ground Pool
- Updated Kitchen
- Lawn
- Alamitos Intermediate School Rated A-
- Wood Flooring
- No HOA
About This Home
As of November 2024Welcome to 7722 Carla St! This Charming 3 bed/2 bath home is located on a cul-de-sac in desirable neighborhood of Garden Grove. This beautifully updated property features an open kitchen concept with stainless steel appliances and an oversized island overlooking the cozy living room, complete with a gas fireplace and gas fire logs. Freshly painted inside and out, this home also boasts vinyl windows, all newer interior doors, and hardwood floors throughout. Other useful upgrades also include ABS drains under the house, copper plumbing, ground wire added to all outlets, tankless water heater, and enclosed eaves around perimeter. Both bathrooms have been luxuriously renovated with designer finishes and top-of-the-line fixtures. Step outside to your own backyard oasis with a huge sparkling pool, outdoor bar with TV, recessed lighting, and mature landscaping. The attached 2-car garage includes a storage room, walk-in pantry, attic access, double doors leading to pool area, and convenient laundry area. The long driveway offers plenty of parking space, and side yard is perfect for pets. This home is perfect for indoor-outdoor living!
Last Agent to Sell the Property
The Westwood Real Estate Group Brokerage Email: Julie.Spisak@yahoo.com License #01829189 Listed on: 09/18/2024
Home Details
Home Type
- Single Family
Est. Annual Taxes
- $9,397
Year Built
- Built in 1958
Lot Details
- 7,442 Sq Ft Lot
- Cul-De-Sac
- Lawn
- Back and Front Yard
Parking
- 2 Car Attached Garage
- Parking Available
- Two Garage Doors
- Driveway
Home Design
- Combination Foundation
- Permanent Foundation
- Copper Plumbing
Interior Spaces
- 1,096 Sq Ft Home
- 1-Story Property
- Gas Fireplace
- Family Room with Fireplace
Kitchen
- Updated Kitchen
- Gas Oven
- Microwave
- Dishwasher
- Kitchen Island
Flooring
- Wood
- Tile
Bedrooms and Bathrooms
- 3 Main Level Bedrooms
- 2 Full Bathrooms
Laundry
- Laundry Room
- Laundry in Garage
Pool
- In Ground Pool
Utilities
- Central Heating and Cooling System
- Tankless Water Heater
- Sewer Paid
Community Details
- No Home Owners Association
Listing and Financial Details
- Tax Lot 10
- Tax Tract Number 2065
- Assessor Parcel Number 13135220
- $491 per year additional tax assessments
- Seller Considering Concessions
Ownership History
Purchase Details
Home Financials for this Owner
Home Financials are based on the most recent Mortgage that was taken out on this home.Purchase Details
Home Financials for this Owner
Home Financials are based on the most recent Mortgage that was taken out on this home.Purchase Details
Purchase Details
Purchase Details
Home Financials for this Owner
Home Financials are based on the most recent Mortgage that was taken out on this home.Purchase Details
Purchase Details
Home Financials for this Owner
Home Financials are based on the most recent Mortgage that was taken out on this home.Purchase Details
Home Financials for this Owner
Home Financials are based on the most recent Mortgage that was taken out on this home.Similar Homes in the area
Home Values in the Area
Average Home Value in this Area
Purchase History
| Date | Type | Sale Price | Title Company |
|---|---|---|---|
| Grant Deed | $1,000,000 | Ticor Title Company | |
| Grant Deed | $1,000,000 | Ticor Title Company | |
| Gift Deed | -- | Wfg National Title | |
| Interfamily Deed Transfer | -- | None Available | |
| Interfamily Deed Transfer | -- | None Available | |
| Grant Deed | $475,000 | Title365 | |
| Interfamily Deed Transfer | -- | Accommodation | |
| Interfamily Deed Transfer | -- | Chicago Title Company | |
| Grant Deed | $289,000 | Chicago Title Company |
Mortgage History
| Date | Status | Loan Amount | Loan Type |
|---|---|---|---|
| Open | $180,000 | New Conventional | |
| Closed | $180,000 | New Conventional | |
| Previous Owner | $518,000 | New Conventional | |
| Previous Owner | $216,000 | New Conventional | |
| Previous Owner | $133,900 | New Conventional | |
| Previous Owner | $351,000 | Unknown | |
| Previous Owner | $260,000 | Unknown | |
| Previous Owner | $242,250 | Unknown |
Property History
| Date | Event | Price | Change | Sq Ft Price |
|---|---|---|---|---|
| 11/14/2024 11/14/24 | Sold | $1,000,000 | 0.0% | $912 / Sq Ft |
| 10/14/2024 10/14/24 | Pending | -- | -- | -- |
| 09/18/2024 09/18/24 | For Sale | $999,999 | +110.5% | $912 / Sq Ft |
| 11/13/2014 11/13/14 | Sold | $475,000 | -0.8% | $424 / Sq Ft |
| 09/22/2014 09/22/14 | Pending | -- | -- | -- |
| 09/11/2014 09/11/14 | Price Changed | $479,000 | -1.2% | $428 / Sq Ft |
| 08/30/2014 08/30/14 | Price Changed | $485,000 | -2.0% | $433 / Sq Ft |
| 08/01/2014 08/01/14 | For Sale | $495,000 | -- | $442 / Sq Ft |
Tax History Compared to Growth
Tax History
| Year | Tax Paid | Tax Assessment Tax Assessment Total Assessment is a certain percentage of the fair market value that is determined by local assessors to be the total taxable value of land and additions on the property. | Land | Improvement |
|---|---|---|---|---|
| 2024 | $9,397 | $810,900 | $718,575 | $92,325 |
| 2023 | $9,230 | $795,000 | $704,485 | $90,515 |
| 2022 | $6,386 | $537,948 | $449,194 | $88,754 |
| 2021 | $6,323 | $527,400 | $440,386 | $87,014 |
| 2020 | $6,236 | $521,993 | $435,871 | $86,122 |
| 2019 | $6,115 | $511,758 | $427,324 | $84,434 |
| 2018 | $5,991 | $501,724 | $418,945 | $82,779 |
| 2017 | $5,910 | $491,887 | $410,731 | $81,156 |
| 2016 | $5,655 | $482,243 | $402,678 | $79,565 |
| 2015 | $5,578 | $475,000 | $396,630 | $78,370 |
| 2014 | $4,162 | $353,497 | $277,564 | $75,933 |
Agents Affiliated with this Home
-
Julie Spisak

Seller's Agent in 2024
Julie Spisak
The Westwood Real Estate Group
(562) 544-7881
2 in this area
107 Total Sales
-
Dai Hai Ngo

Buyer's Agent in 2024
Dai Hai Ngo
HPT Realty
(657) 342-7256
1 in this area
9 Total Sales
-
A
Seller's Agent in 2014
Amy Ngo
L.S. Gateway Realtors
Map
Source: California Regional Multiple Listing Service (CRMLS)
MLS Number: PW24194118
APN: 131-352-20
- 7887 Lampson Ave
- 7887 Lampson Ave Unit 88
- 7887 Lampson Ave Unit 15
- 7887 Lampson Ave Unit 39
- 7703 Lansdale Cir Unit 169
- 43 Bigsby Dr
- 8068 Catherine Ave Unit 9
- 133 Lantana Dr
- 12635 Briarglen Loop Unit H
- 7700 Lampson Ave Unit 123
- 196 Lantana Dr
- 8133 Cardiff Dr
- 12671 Briarglen Loop Unit B
- 12671 Briarglen Loop Unit C
- 11862 Santa Maria St
- 8166 Laguna Ct
- 12403 Westcliff Dr
- 12700 Fallbrook Way
- 8111 Stanford Ave Unit 28
- 12230 Arrowhead St
