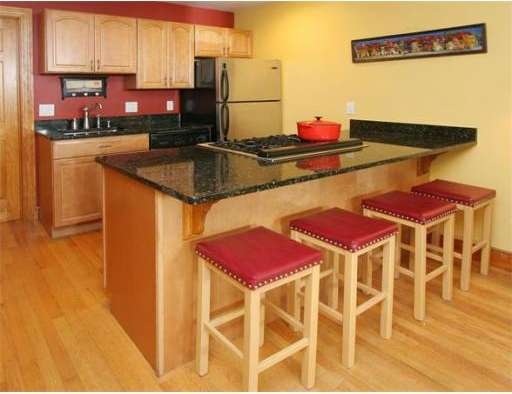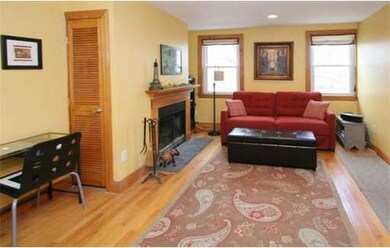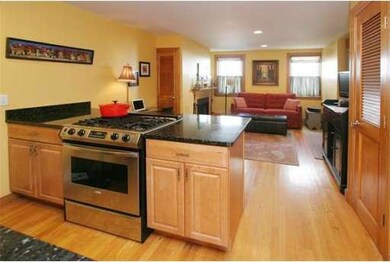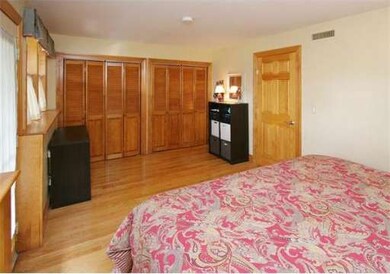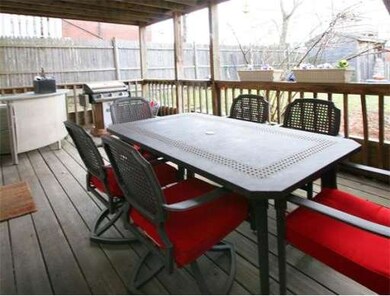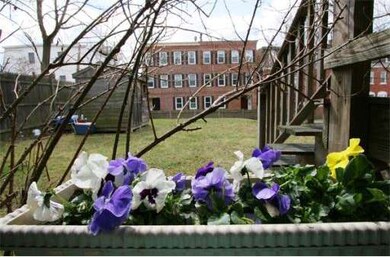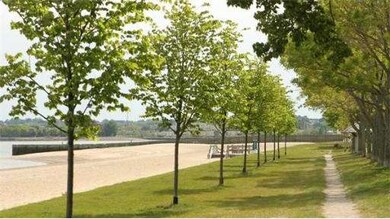
773 E 5th St Unit 1 Boston, MA 02127
South Boston NeighborhoodAbout This Home
As of September 2019FANTASTIC City Point location. King sized 1 bedroom with hard wood floors and an open concept living & dining area. This unit also includes a wood burning fireplace, central air, and in unit laundry. Direct access to your private deck and common back yard. Pet friendly,Walk to beaches, parks and public transportation. Low Fees and Progressive Condo Association. Seller will be reviewing offers Tuesday, late afternoon.
Property Details
Home Type
Condominium
Est. Annual Taxes
$5,593
Year Built
1900
Lot Details
0
Listing Details
- Unit Level: 1
- Unit Placement: Street, End
- Special Features: None
- Property Sub Type: Condos
- Year Built: 1900
Interior Features
- Has Basement: No
- Fireplaces: 1
- Number of Rooms: 2
- Amenities: Public Transportation, Shopping, Tennis Court, Park, Walk/Jog Trails, Medical Facility, Bike Path, Highway Access, House of Worship, Private School, Public School, University
- Energy: Insulated Windows, Insulated Doors
- Flooring: Wood, Tile
- Interior Amenities: Cable Available
Exterior Features
- Construction: Frame
- Exterior Unit Features: Deck, Storage Shed, Fenced Yard
Garage/Parking
- Parking: On Street Permit
- Parking Spaces: 0
Utilities
- Cooling Zones: 1
- Heat Zones: 1
- Utility Connections: for Gas Range, for Gas Dryer
Condo/Co-op/Association
- Condominium Name: 773 East Fifth Street Condominium
- Association Fee Includes: Water, Master Insurance, Exterior Maintenance, Landscaping, Garden Area
- Association Pool: No
- Management: Professional - Off Site
- Pets Allowed: Yes w/ Restrictions
- No Units: 3
- Unit Building: 1
Ownership History
Purchase Details
Home Financials for this Owner
Home Financials are based on the most recent Mortgage that was taken out on this home.Purchase Details
Home Financials for this Owner
Home Financials are based on the most recent Mortgage that was taken out on this home.Purchase Details
Home Financials for this Owner
Home Financials are based on the most recent Mortgage that was taken out on this home.Purchase Details
Home Financials for this Owner
Home Financials are based on the most recent Mortgage that was taken out on this home.Purchase Details
Purchase Details
Purchase Details
Purchase Details
Purchase Details
Similar Homes in the area
Home Values in the Area
Average Home Value in this Area
Purchase History
| Date | Type | Sale Price | Title Company |
|---|---|---|---|
| Not Resolvable | $515,000 | -- | |
| Deed | $357,500 | -- | |
| Not Resolvable | $329,000 | -- | |
| Deed | $286,000 | -- | |
| Deed | $185,000 | -- | |
| Deed | $71,000 | -- | |
| Deed | $160,000 | -- | |
| Foreclosure Deed | $215,000 | -- | |
| Foreclosure Deed | $215,000 | -- | |
| Deed | $91,900 | -- |
Mortgage History
| Date | Status | Loan Amount | Loan Type |
|---|---|---|---|
| Open | $412,000 | New Conventional | |
| Previous Owner | $257,500 | New Conventional | |
| Previous Owner | $251,000 | No Value Available | |
| Previous Owner | $271,500 | No Value Available | |
| Previous Owner | $271,700 | Purchase Money Mortgage |
Property History
| Date | Event | Price | Change | Sq Ft Price |
|---|---|---|---|---|
| 09/06/2019 09/06/19 | Sold | $515,000 | +5.3% | $920 / Sq Ft |
| 08/05/2019 08/05/19 | Pending | -- | -- | -- |
| 07/31/2019 07/31/19 | For Sale | $489,000 | 0.0% | $873 / Sq Ft |
| 09/01/2016 09/01/16 | Rented | $2,100 | -4.5% | -- |
| 08/30/2016 08/30/16 | Under Contract | -- | -- | -- |
| 08/06/2016 08/06/16 | Price Changed | $2,200 | -12.0% | $4 / Sq Ft |
| 08/01/2016 08/01/16 | For Rent | $2,500 | 0.0% | -- |
| 06/21/2013 06/21/13 | Sold | $329,000 | -2.9% | $598 / Sq Ft |
| 04/10/2013 04/10/13 | Pending | -- | -- | -- |
| 03/31/2013 03/31/13 | For Sale | $339,000 | -- | $616 / Sq Ft |
Tax History Compared to Growth
Tax History
| Year | Tax Paid | Tax Assessment Tax Assessment Total Assessment is a certain percentage of the fair market value that is determined by local assessors to be the total taxable value of land and additions on the property. | Land | Improvement |
|---|---|---|---|---|
| 2025 | $5,593 | $483,000 | $0 | $483,000 |
| 2024 | $5,345 | $490,400 | $0 | $490,400 |
| 2023 | $5,159 | $480,400 | $0 | $480,400 |
| 2022 | $5,024 | $461,800 | $0 | $461,800 |
| 2021 | $4,831 | $452,800 | $0 | $452,800 |
| 2020 | $4,122 | $390,300 | $0 | $390,300 |
| 2019 | $3,846 | $364,900 | $0 | $364,900 |
| 2018 | $3,641 | $347,400 | $0 | $347,400 |
| 2017 | $3,280 | $309,700 | $0 | $309,700 |
| 2016 | $3,214 | $292,200 | $0 | $292,200 |
| 2015 | $3,265 | $269,600 | $0 | $269,600 |
| 2014 | $3,028 | $240,700 | $0 | $240,700 |
Agents Affiliated with this Home
-
Jackie Rooney

Seller's Agent in 2019
Jackie Rooney
Rooney Real Estate, LLC
(617) 645-5370
117 in this area
130 Total Sales
-
Lisa Sullivan

Buyer's Agent in 2019
Lisa Sullivan
Churchill Properties
(978) 578-5013
69 Total Sales
-
Bob Nelson

Seller's Agent in 2016
Bob Nelson
RE/MAX
(617) 268-5100
5 in this area
11 Total Sales
-
Nathaniel Goodrich
N
Buyer's Agent in 2016
Nathaniel Goodrich
Compass
6 Total Sales
-
Margaret Hurley

Seller's Agent in 2013
Margaret Hurley
Keller Williams Realty
(617) 319-1330
8 in this area
18 Total Sales
Map
Source: MLS Property Information Network (MLS PIN)
MLS Number: 71503529
APN: SBOS-000000-000006-004204-000102
- 15-17 Swallow St Unit 2
- 17 Swallow St
- 734 E 6th St Unit 2
- 720 E 5th St Unit 720
- 819 E 4th St
- 722 E 6th St
- 786 E 6th St Unit 788
- 110 O St Unit 1
- 159 O St Unit 2
- 805 E 4th St Unit 2
- 10 Peters St Unit 2
- 870 E 4th St Unit 1
- 815 E 5th St Unit 9
- 782 E 4th St
- 4 Monks St Unit 1
- 715 E 7th St
- 715 E 7th St Unit 5
- 823 E Broadway Unit 2
- 776 E 4th St Unit 2
- 817 E Broadway Unit 1
