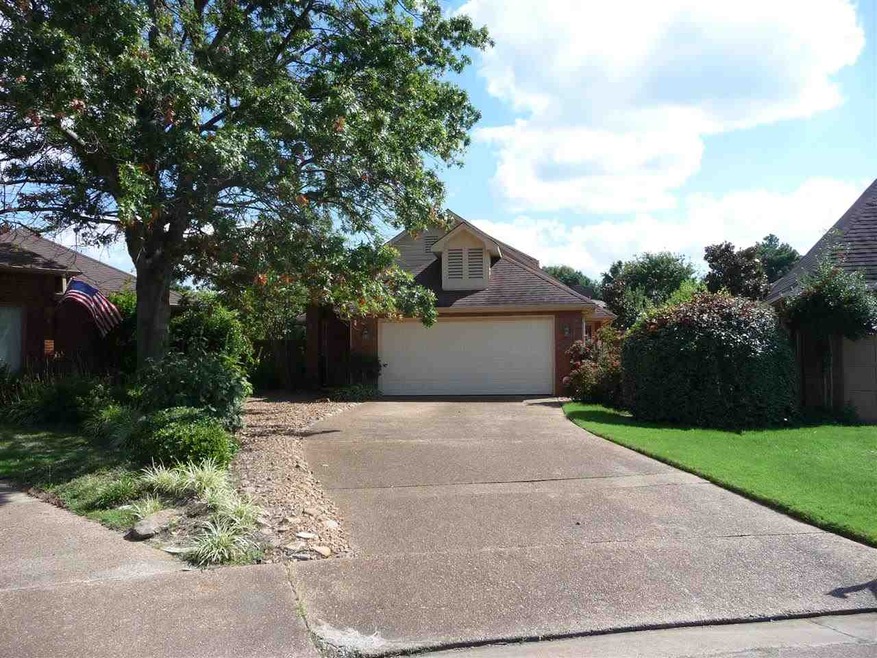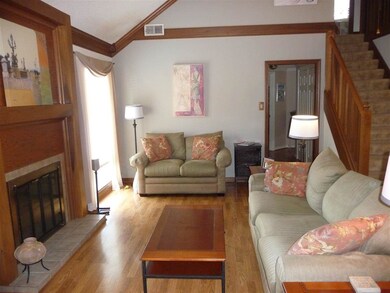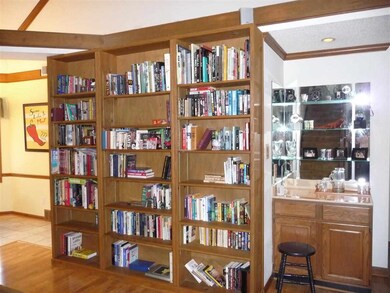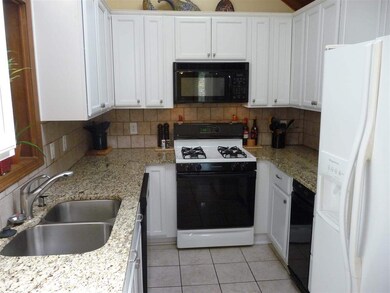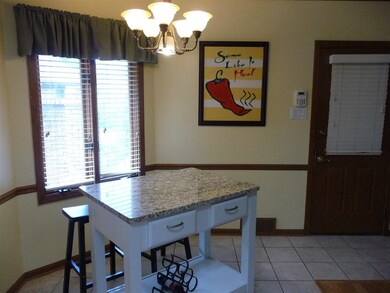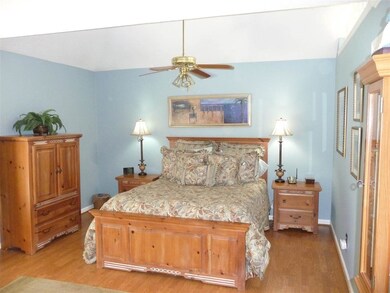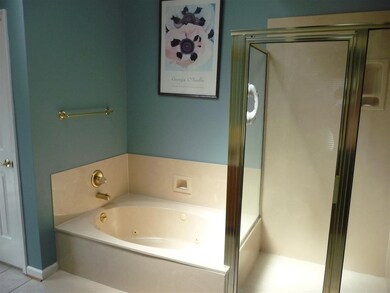
7730 Hunters Run Dr Germantown, TN 38138
Highlights
- Heated In Ground Pool
- Updated Kitchen
- Wood Flooring
- Riverdale Elementary School Rated A
- Vaulted Ceiling
- Main Floor Primary Bedroom
About This Home
As of August 2019Feel like you are on vacation every day in this beautiful home with 3 bdrs & 3 full bths in the Gmtn school district. Relax in the open family rm complete w/ a gas fireplace, built in bookselves and Cathedral ceilings. Enjoy the large heated pool & beautiful landscaping, perfect for entertaining or just an afternoon swim. Create gourmet meals in the completely remodeled kitchen w/granite counter tops, large sink & new dishwasher, compactor, disposal. Hardwood floors downstairs.
Last Agent to Sell the Property
Buddy Ritchey
John Green & Co., REALTORS License #264163 Listed on: 08/12/2014
Home Details
Home Type
- Single Family
Est. Annual Taxes
- $2,473
Year Built
- Built in 1985
Lot Details
- 10,454 Sq Ft Lot
- Wood Fence
- Landscaped
- Level Lot
- Zero Lot Line
HOA Fees
- $18 Monthly HOA Fees
Home Design
- Soft Contemporary Architecture
- Slab Foundation
- Composition Shingle Roof
Interior Spaces
- 2,000-2,199 Sq Ft Home
- 1,995 Sq Ft Home
- 1.5-Story Property
- Wet Bar
- Popcorn or blown ceiling
- Vaulted Ceiling
- Ceiling Fan
- Fireplace Features Masonry
- Gas Fireplace
- Some Wood Windows
- Window Treatments
- Aluminum Window Frames
- Great Room
- Dining Room
- Den with Fireplace
- Pull Down Stairs to Attic
- Laundry closet
Kitchen
- Updated Kitchen
- Eat-In Kitchen
- Gas Cooktop
- Dishwasher
- Kitchen Island
- Trash Compactor
- Disposal
Flooring
- Wood
- Partially Carpeted
- Laminate
- Tile
Bedrooms and Bathrooms
- 3 Bedrooms | 2 Main Level Bedrooms
- Primary Bedroom on Main
- Walk-In Closet
- 3 Full Bathrooms
- Dual Vanity Sinks in Primary Bathroom
- Whirlpool Bathtub
- Bathtub With Separate Shower Stall
- Window or Skylight in Bathroom
Home Security
- Monitored
- Storm Doors
- Fire and Smoke Detector
- Termite Clearance
Parking
- 2 Car Attached Garage
- Front Facing Garage
- Garage Door Opener
Pool
- Heated In Ground Pool
- Pool Equipment or Cover
Outdoor Features
- Patio
- Outdoor Storage
Utilities
- Central Heating and Cooling System
- Shared Heating and Cooling
- Vented Exhaust Fan
- Heating System Uses Gas
- 220 Volts
- Gas Water Heater
- Cable TV Available
Community Details
- Hunters Run Phase C Final Plan Subdivision
- Mandatory home owners association
Listing and Financial Details
- Assessor Parcel Number G0220J M00005
Ownership History
Purchase Details
Home Financials for this Owner
Home Financials are based on the most recent Mortgage that was taken out on this home.Purchase Details
Home Financials for this Owner
Home Financials are based on the most recent Mortgage that was taken out on this home.Purchase Details
Home Financials for this Owner
Home Financials are based on the most recent Mortgage that was taken out on this home.Purchase Details
Similar Home in the area
Home Values in the Area
Average Home Value in this Area
Purchase History
| Date | Type | Sale Price | Title Company |
|---|---|---|---|
| Warranty Deed | $311,500 | Memphis Title Company | |
| Warranty Deed | $223,775 | Home Surety Title & Escrow L | |
| Warranty Deed | $200,000 | -- | |
| Deed | $150,000 | -- |
Mortgage History
| Date | Status | Loan Amount | Loan Type |
|---|---|---|---|
| Open | $65,000 | Credit Line Revolving | |
| Open | $243,200 | New Conventional | |
| Closed | $248,500 | New Conventional | |
| Previous Owner | $72,000 | Stand Alone Second | |
| Previous Owner | $179,020 | New Conventional | |
| Previous Owner | $44,835 | Future Advance Clause Open End Mortgage | |
| Previous Owner | $45,000 | Construction | |
| Previous Owner | $25,000 | Unknown | |
| Previous Owner | $197,000 | Fannie Mae Freddie Mac | |
| Previous Owner | $190,000 | Unknown | |
| Previous Owner | $160,000 | No Value Available | |
| Previous Owner | $117,200 | Unknown |
Property History
| Date | Event | Price | Change | Sq Ft Price |
|---|---|---|---|---|
| 08/23/2019 08/23/19 | Sold | $311,500 | -2.0% | $173 / Sq Ft |
| 07/16/2019 07/16/19 | Price Changed | $318,000 | -2.1% | $177 / Sq Ft |
| 06/26/2019 06/26/19 | For Sale | $324,900 | +45.2% | $181 / Sq Ft |
| 09/22/2014 09/22/14 | Sold | $223,775 | -0.5% | $112 / Sq Ft |
| 08/20/2014 08/20/14 | Pending | -- | -- | -- |
| 08/12/2014 08/12/14 | For Sale | $224,900 | -- | $112 / Sq Ft |
Tax History Compared to Growth
Tax History
| Year | Tax Paid | Tax Assessment Tax Assessment Total Assessment is a certain percentage of the fair market value that is determined by local assessors to be the total taxable value of land and additions on the property. | Land | Improvement |
|---|---|---|---|---|
| 2025 | $2,473 | $102,275 | $21,025 | $81,250 |
| 2024 | $2,473 | $72,950 | $13,750 | $59,200 |
| 2023 | $3,814 | $72,950 | $13,750 | $59,200 |
| 2022 | $3,694 | $72,950 | $13,750 | $59,200 |
| 2021 | $3,793 | $72,950 | $13,750 | $59,200 |
| 2020 | $3,222 | $53,700 | $13,750 | $39,950 |
| 2019 | $2,175 | $53,700 | $13,750 | $39,950 |
| 2018 | $2,175 | $53,700 | $13,750 | $39,950 |
| 2017 | $3,265 | $53,700 | $13,750 | $39,950 |
| 2016 | $2,379 | $54,450 | $0 | $0 |
| 2014 | $2,379 | $54,450 | $0 | $0 |
Agents Affiliated with this Home
-
Susanne Flynn

Seller's Agent in 2019
Susanne Flynn
Flynn Realty
(615) 685-1041
8 in this area
724 Total Sales
-
N
Buyer's Agent in 2019
NON-MLS NON-BOARD AGENT
NON-MLS OR NON-BOARD OFFICE
-
B
Seller's Agent in 2014
Buddy Ritchey
John Green & Co., REALTORS
-
Myra McCaskill

Buyer's Agent in 2014
Myra McCaskill
Keller Williams
(901) 878-9799
1 in this area
43 Total Sales
Map
Source: Memphis Area Association of REALTORS®
MLS Number: 9933822
APN: G0-220J-M0-0005
- 7617 Hollow Fork Rd
- 7707 Mchenry Cir N
- 7545 Wheatley Dr
- 8006 Stonewyck Rd
- 1653 Brierbrook Rd
- 8019 Stonewyck Rd
- 8008 Farmingdale Rd
- 7927 Falling Leaf Cove
- 8070 Farmingdale Rd
- 1764 Chertsy Dr
- 1793 Hayden Rd
- 1700 Rocky Hollow Rd
- 1818 Hayden Rd
- 1772 Old Mill Rd
- 9201 Oldfield Cove
- 1677 Neshoba Oak Ln W
- 9172 Cheatham Ln N
- 9140 Cheatham Ln N
- 9196 Oldfield Cove
- 9121 Cheatham Ln N
