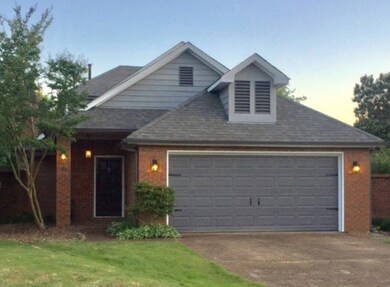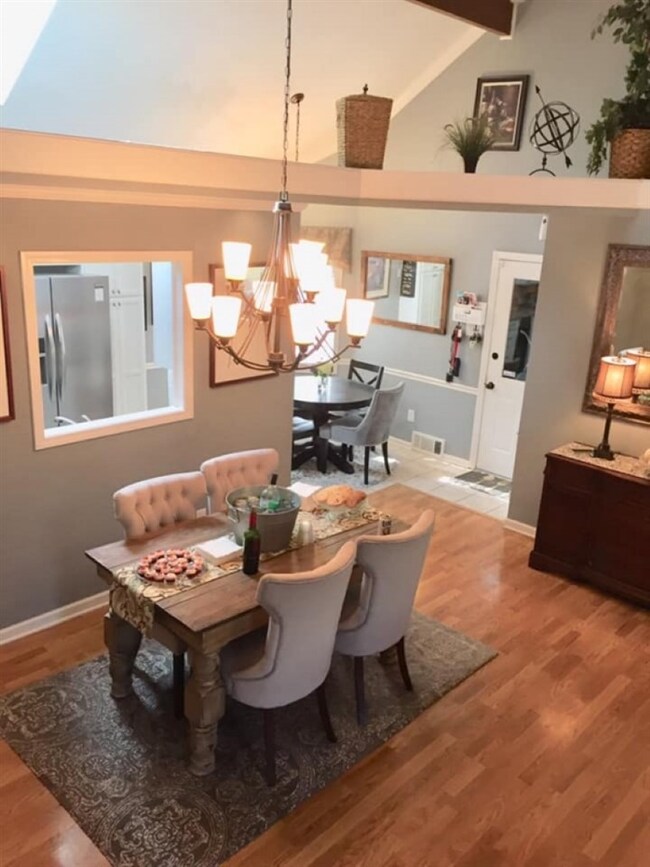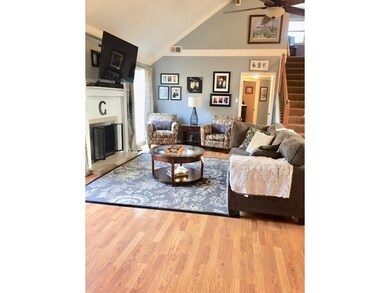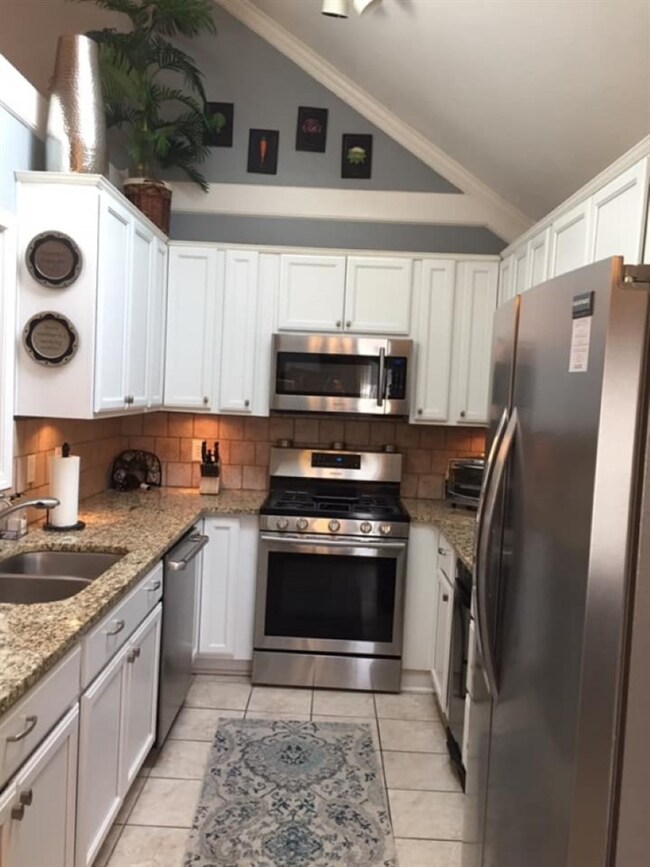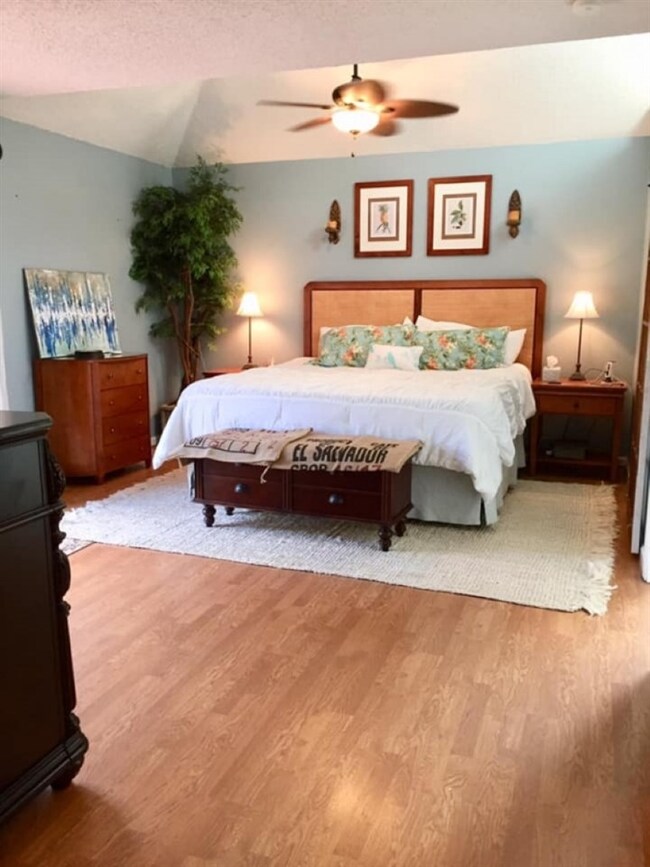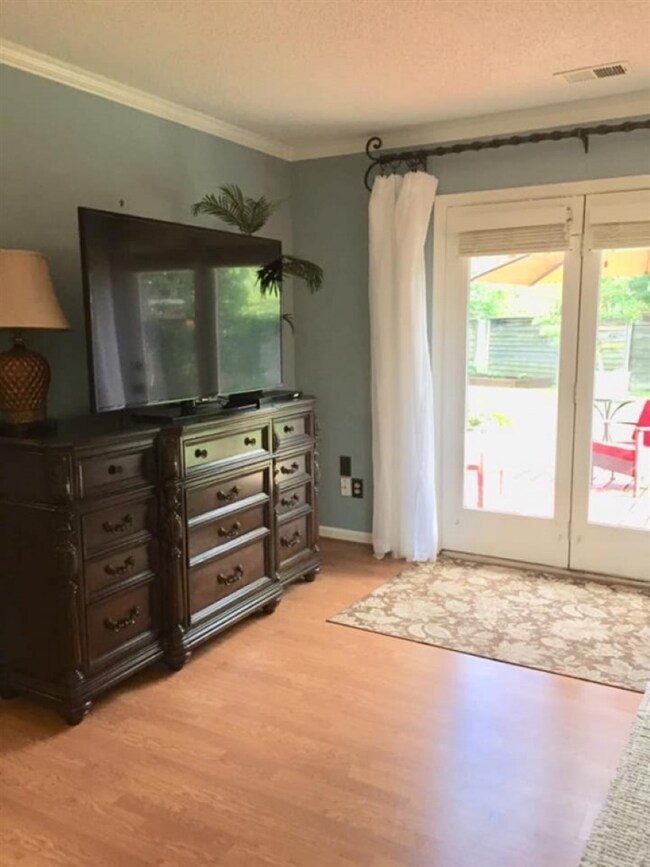
7730 Hunters Run Dr Germantown, TN 38138
Highlights
- In Ground Pool
- Updated Kitchen
- Contemporary Architecture
- Riverdale Elementary School Rated A
- Deck
- Vaulted Ceiling
About This Home
As of August 2019Rare listing in Hunters Run with Pool. Updates throughout! Very open floor plan with vaulted smooth ceilings.3 bedrooms & 3 full baths plus office/flex space. 2 beds & baths down allow for mostly single story living. Gorgeous Master Bath with double vanities & marble shower for 2. Tons of natural light! Great location- walk/bike to Wolf River Trails or Thornwood. All new appliances, HVAC, Roof, Skylights,Exterior paint, deck. SF is 1996 per appraisal.
Last Buyer's Agent
NON-MLS NON-BOARD AGENT
NON-MLS OR NON-BOARD OFFICE
Home Details
Home Type
- Single Family
Est. Annual Taxes
- $2,473
Year Built
- Built in 1985
Lot Details
- 10,454 Sq Ft Lot
- Wood Fence
- Brick Fence
HOA Fees
- $18 Monthly HOA Fees
Home Design
- Contemporary Architecture
- Slab Foundation
- Composition Shingle Roof
Interior Spaces
- 1,800-1,999 Sq Ft Home
- 1,996 Sq Ft Home
- 1.5-Story Property
- Smooth Ceilings
- Popcorn or blown ceiling
- Vaulted Ceiling
- Ceiling Fan
- Skylights
- Fireplace With Glass Doors
- Gas Log Fireplace
- Fireplace Features Masonry
- Some Wood Windows
- Double Pane Windows
- Casement Windows
- Living Room with Fireplace
- Combination Dining and Living Room
- Home Office
- Storage Room
- Pull Down Stairs to Attic
Kitchen
- Updated Kitchen
- Eat-In Kitchen
- Self-Cleaning Oven
- Gas Cooktop
- Microwave
- Dishwasher
- Trash Compactor
- Disposal
Flooring
- Wood
- Partially Carpeted
- Tile
Bedrooms and Bathrooms
- 3 Bedrooms | 2 Main Level Bedrooms
- Primary Bedroom on Main
- En-Suite Bathroom
- Walk-In Closet
- 3 Full Bathrooms
- Dual Vanity Sinks in Primary Bathroom
- Separate Shower
Laundry
- Laundry Room
- Washer and Dryer Hookup
Home Security
- Home Security System
- Fire and Smoke Detector
- Iron Doors
Parking
- 2 Car Attached Garage
- Workshop in Garage
- Front Facing Garage
- Garage Door Opener
- Driveway
Pool
- In Ground Pool
- Pool Equipment or Cover
Outdoor Features
- Deck
- Patio
- Outdoor Storage
- Porch
Utilities
- Central Heating and Cooling System
- Heating System Uses Gas
- 220 Volts
- Gas Water Heater
Community Details
- Hunters Run Phase C Final Plan Subdivision
- Mandatory home owners association
Listing and Financial Details
- Assessor Parcel Number G0220J M00005
Ownership History
Purchase Details
Home Financials for this Owner
Home Financials are based on the most recent Mortgage that was taken out on this home.Purchase Details
Home Financials for this Owner
Home Financials are based on the most recent Mortgage that was taken out on this home.Purchase Details
Home Financials for this Owner
Home Financials are based on the most recent Mortgage that was taken out on this home.Purchase Details
Similar Homes in Germantown, TN
Home Values in the Area
Average Home Value in this Area
Purchase History
| Date | Type | Sale Price | Title Company |
|---|---|---|---|
| Warranty Deed | $311,500 | Memphis Title Company | |
| Warranty Deed | $223,775 | Home Surety Title & Escrow L | |
| Warranty Deed | $200,000 | -- | |
| Deed | $150,000 | -- |
Mortgage History
| Date | Status | Loan Amount | Loan Type |
|---|---|---|---|
| Open | $65,000 | Credit Line Revolving | |
| Open | $243,200 | New Conventional | |
| Closed | $248,500 | New Conventional | |
| Previous Owner | $72,000 | Stand Alone Second | |
| Previous Owner | $179,020 | New Conventional | |
| Previous Owner | $44,835 | Future Advance Clause Open End Mortgage | |
| Previous Owner | $45,000 | Construction | |
| Previous Owner | $25,000 | Unknown | |
| Previous Owner | $197,000 | Fannie Mae Freddie Mac | |
| Previous Owner | $190,000 | Unknown | |
| Previous Owner | $160,000 | No Value Available | |
| Previous Owner | $117,200 | Unknown |
Property History
| Date | Event | Price | Change | Sq Ft Price |
|---|---|---|---|---|
| 08/23/2019 08/23/19 | Sold | $311,500 | -2.0% | $173 / Sq Ft |
| 07/16/2019 07/16/19 | Price Changed | $318,000 | -2.1% | $177 / Sq Ft |
| 06/26/2019 06/26/19 | For Sale | $324,900 | +45.2% | $181 / Sq Ft |
| 09/22/2014 09/22/14 | Sold | $223,775 | -0.5% | $112 / Sq Ft |
| 08/20/2014 08/20/14 | Pending | -- | -- | -- |
| 08/12/2014 08/12/14 | For Sale | $224,900 | -- | $112 / Sq Ft |
Tax History Compared to Growth
Tax History
| Year | Tax Paid | Tax Assessment Tax Assessment Total Assessment is a certain percentage of the fair market value that is determined by local assessors to be the total taxable value of land and additions on the property. | Land | Improvement |
|---|---|---|---|---|
| 2025 | $2,473 | $102,275 | $21,025 | $81,250 |
| 2024 | $2,473 | $72,950 | $13,750 | $59,200 |
| 2023 | $3,814 | $72,950 | $13,750 | $59,200 |
| 2022 | $3,694 | $72,950 | $13,750 | $59,200 |
| 2021 | $3,793 | $72,950 | $13,750 | $59,200 |
| 2020 | $3,222 | $53,700 | $13,750 | $39,950 |
| 2019 | $2,175 | $53,700 | $13,750 | $39,950 |
| 2018 | $2,175 | $53,700 | $13,750 | $39,950 |
| 2017 | $3,265 | $53,700 | $13,750 | $39,950 |
| 2016 | $2,379 | $54,450 | $0 | $0 |
| 2014 | $2,379 | $54,450 | $0 | $0 |
Agents Affiliated with this Home
-
Susanne Flynn

Seller's Agent in 2019
Susanne Flynn
Flynn Realty
(615) 685-1041
8 in this area
724 Total Sales
-
N
Buyer's Agent in 2019
NON-MLS NON-BOARD AGENT
NON-MLS OR NON-BOARD OFFICE
-
B
Seller's Agent in 2014
Buddy Ritchey
John Green & Co., REALTORS
-
Myra McCaskill

Buyer's Agent in 2014
Myra McCaskill
Keller Williams
(901) 878-9799
1 in this area
43 Total Sales
Map
Source: Memphis Area Association of REALTORS®
MLS Number: 10055984
APN: G0-220J-M0-0005
- 7617 Hollow Fork Rd
- 7707 Mchenry Cir N
- 7545 Wheatley Dr
- 8006 Stonewyck Rd
- 1653 Brierbrook Rd
- 8019 Stonewyck Rd
- 8008 Farmingdale Rd
- 7927 Falling Leaf Cove
- 8070 Farmingdale Rd
- 1764 Chertsy Dr
- 1793 Hayden Rd
- 1700 Rocky Hollow Rd
- 1818 Hayden Rd
- 1772 Old Mill Rd
- 9201 Oldfield Cove
- 1677 Neshoba Oak Ln W
- 9172 Cheatham Ln N
- 9140 Cheatham Ln N
- 9196 Oldfield Cove
- 9121 Cheatham Ln N

