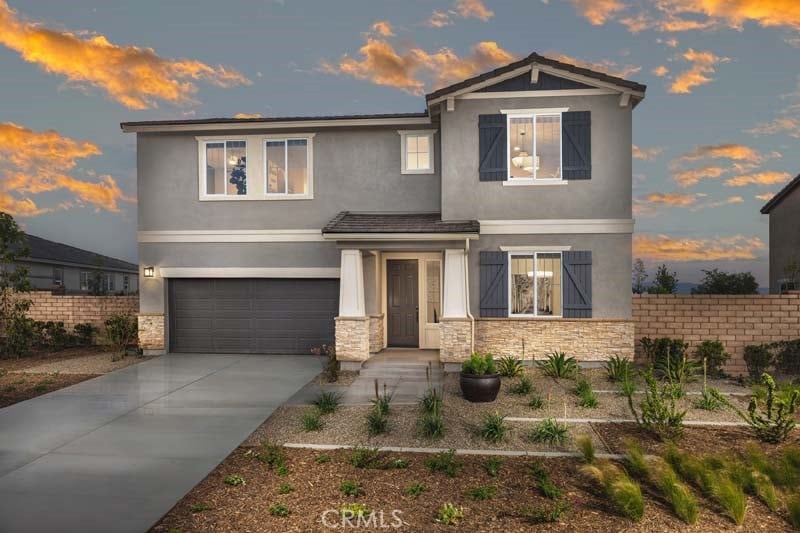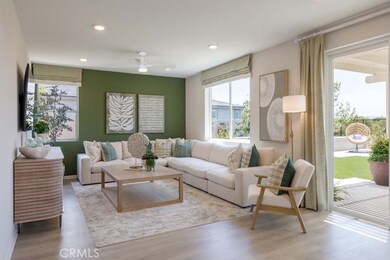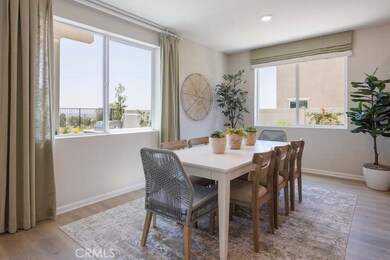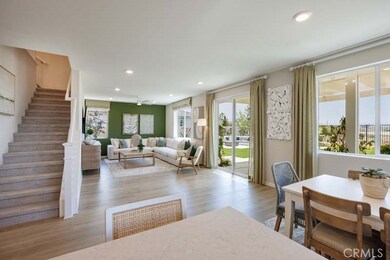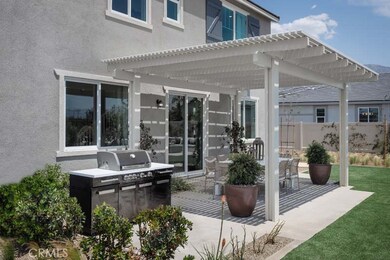
7739 Sienna Springs Loop Highland, CA 92346
East Highlands NeighborhoodHighlights
- New Construction
- Open Floorplan
- Loft
- Cram Elementary School Rated A-
- Main Floor Bedroom
- Quartz Countertops
About This Home
As of January 2025Brand New Model Home For The Holidays! This professionally designed and decorated Home in the Redlands School District is ready for a quick closing! Beazer Homes is proud to build a more efficient home at our Messina Community. The average monthly energy bill for this home is $52. Having a full bedroom and bathroom downstairs is great for guests! The open Kitchen, Dining Room and Great Room space occupy the remainder of the first floor creating a nice space to dine and relax. Upstairs, you will have a nice open loft space along with three secondary bedrooms, one oversized (124 x16) with a walk in closet. You will enjoy the spacious Primary Bedroom and Bath with its large walk in closet, spacious shower, soaking tub and separate vanities. Far superior compared to older homes! SOLAR INCLUDED! Quality built by Beazer Homes, this Energy Star home will be the most energy efficient home you have had the pleasure of living in and exceeds current energy code requirements. Check out the state of the art RHEIA heating and air conditioning system! And, this home qualifies for the coveted Department of Energy's Indoor Air Plus certification, with its air filtration system that reduces outside pollutants like mold and allergens to provide healthier living for you and your family. Lastly, this homes comes complete with a 1 year fit and finish warranty, a 3 year plumbing warranty, and a 10 warranty on its structural integrity.
Last Agent to Sell the Property
Rebecca Austin, Broker Brokerage Phone: 714-4017897 License #01298719
Home Details
Home Type
- Single Family
Est. Annual Taxes
- $9,988
Year Built
- Built in 2023 | New Construction
Lot Details
- 10,004 Sq Ft Lot
- Vinyl Fence
- Front Yard Sprinklers
- Back Yard
- Density is up to 1 Unit/Acre
HOA Fees
- $150 Monthly HOA Fees
Parking
- 2 Car Direct Access Garage
- Parking Available
- Front Facing Garage
- Driveway
Home Design
- Slab Foundation
- Shingle Roof
- Concrete Roof
Interior Spaces
- 2,670 Sq Ft Home
- 2-Story Property
- Open Floorplan
- Recessed Lighting
- Double Pane Windows
- ENERGY STAR Qualified Windows
- Loft
- Tile Flooring
- Neighborhood Views
Kitchen
- Walk-In Pantry
- Gas Oven
- Microwave
- Dishwasher
- ENERGY STAR Qualified Appliances
- Kitchen Island
- Quartz Countertops
- Disposal
Bedrooms and Bathrooms
- 4 Bedrooms | 1 Main Level Bedroom
- Walk-In Closet
- Bathroom on Main Level
- 3 Full Bathrooms
- Dual Vanity Sinks in Primary Bathroom
- Low Flow Toliet
- Separate Shower
- Low Flow Shower
- Exhaust Fan In Bathroom
- Humidity Controlled
Laundry
- Laundry Room
- Washer and Gas Dryer Hookup
Home Security
- Carbon Monoxide Detectors
- Fire and Smoke Detector
Utilities
- High Efficiency Air Conditioning
- SEER Rated 16+ Air Conditioning Units
- Forced Air Heating and Cooling System
- High Efficiency Heating System
- ENERGY STAR Qualified Water Heater
Additional Features
- ENERGY STAR Qualified Equipment for Heating
- Suburban Location
Community Details
- The Messina Home Owners Association, Phone Number (800) 706-7838
- Prime Property Managment HOA
- Built by Beazer Homes
- Maintained Community
Listing and Financial Details
- Tax Lot 38
- Tax Tract Number 20142
- Assessor Parcel Number 1210331400000
- $2,559 per year additional tax assessments
Ownership History
Purchase Details
Home Financials for this Owner
Home Financials are based on the most recent Mortgage that was taken out on this home.Purchase Details
Home Financials for this Owner
Home Financials are based on the most recent Mortgage that was taken out on this home.Purchase Details
Home Financials for this Owner
Home Financials are based on the most recent Mortgage that was taken out on this home.Map
Similar Homes in Highland, CA
Home Values in the Area
Average Home Value in this Area
Purchase History
| Date | Type | Sale Price | Title Company |
|---|---|---|---|
| Grant Deed | -- | First American Title | |
| Grant Deed | -- | First American Title | |
| Grant Deed | -- | First American Title | |
| Grant Deed | $820,000 | First American Title |
Mortgage History
| Date | Status | Loan Amount | Loan Type |
|---|---|---|---|
| Previous Owner | $737,983 | New Conventional |
Property History
| Date | Event | Price | Change | Sq Ft Price |
|---|---|---|---|---|
| 01/13/2025 01/13/25 | Sold | $819,990 | -1.2% | $307 / Sq Ft |
| 12/12/2024 12/12/24 | Pending | -- | -- | -- |
| 11/08/2024 11/08/24 | Price Changed | $829,990 | -3.5% | $311 / Sq Ft |
| 11/02/2024 11/02/24 | For Sale | $859,990 | -- | $322 / Sq Ft |
Tax History
| Year | Tax Paid | Tax Assessment Tax Assessment Total Assessment is a certain percentage of the fair market value that is determined by local assessors to be the total taxable value of land and additions on the property. | Land | Improvement |
|---|---|---|---|---|
| 2024 | $9,988 | $649,315 | $134,215 | $515,100 |
| 2023 | $3,893 | $131,583 | $131,583 | -- |
Source: California Regional Multiple Listing Service (CRMLS)
MLS Number: OC24226521
APN: 1210-331-40
- 7480 Tioga Ln
- 7484 Sequoia Ln
- 30143 Frontera Del Norte
- 30058 Red Hill Rd
- 30069 Cedar Grove Ln
- 7675 Paseo Largo
- 29608 Bright Spot Rd
- 7768 Unicorn Way
- 7633 Kent St
- 7672 Newman Ct
- 29354 Water St
- 7764 Calle Carrisa St
- 7683 Sewell Ct
- 7831 Aberdeen Ln
- 29263 Crescent Way
- 29263 Crescent Way
- 29263 Crescent Way
- 29263 Crescent Way
- 7191 Paul Green Dr
- 7202 Paul Green Dr
