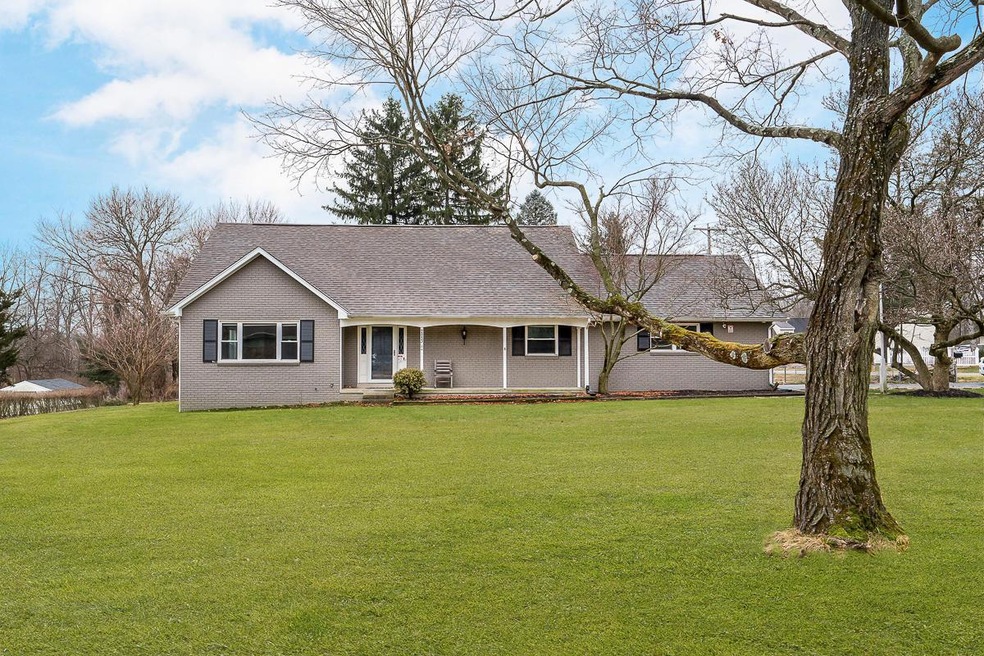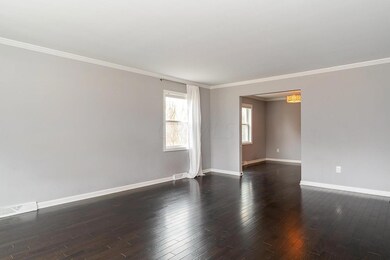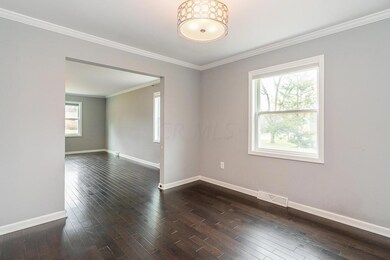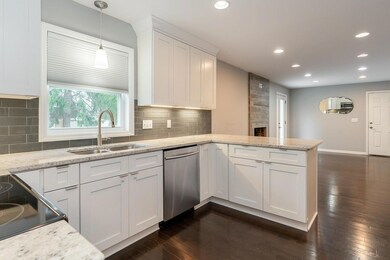
775 Highland Dr Columbus, OH 43214
Knolls-Thomas NeighborhoodHighlights
- 2 Car Attached Garage
- Patio
- Shed
- In-Law or Guest Suite
- Home Security System
- Ceramic Tile Flooring
About This Home
As of March 2021Much sought after location with easy access to 315-this amazing home has been completed updated from top to bottom and offers exceptional living space including a huge finished lower level family room executed beautifully. Finishes are great-with handsome hardwood floors, lovely entry hall with bridal staircase, wonderfully proportioned living and dining rooms, stone and stainless equipped kitchen with ample cabinetry and counter space which opens to family room with wood burning fireplace. There are 2 huge bedrooms upstairs including the master plus a first floor bedroom and bath. Situated on a large corner lot with great outside living spaces. See A2A remarks.
Home Details
Home Type
- Single Family
Est. Annual Taxes
- $8,343
Year Built
- Built in 1966
Lot Details
- 0.45 Acre Lot
Parking
- 2 Car Attached Garage
Home Design
- Brick Exterior Construction
- Block Foundation
Interior Spaces
- 3,119 Sq Ft Home
- 2-Story Property
- Wood Burning Fireplace
- Insulated Windows
- Family Room
- Basement
- Recreation or Family Area in Basement
- Home Security System
Kitchen
- Electric Range
- Microwave
- Dishwasher
Flooring
- Carpet
- Ceramic Tile
Bedrooms and Bathrooms
- In-Law or Guest Suite
Laundry
- Laundry on lower level
- Electric Dryer Hookup
Outdoor Features
- Patio
- Shed
- Storage Shed
Utilities
- Forced Air Heating and Cooling System
- Heating System Uses Gas
- Heat Pump System
- Gas Water Heater
Listing and Financial Details
- Home warranty included in the sale of the property
- Assessor Parcel Number 010-108184
Ownership History
Purchase Details
Purchase Details
Home Financials for this Owner
Home Financials are based on the most recent Mortgage that was taken out on this home.Purchase Details
Home Financials for this Owner
Home Financials are based on the most recent Mortgage that was taken out on this home.Purchase Details
Home Financials for this Owner
Home Financials are based on the most recent Mortgage that was taken out on this home.Purchase Details
Similar Homes in Columbus, OH
Home Values in the Area
Average Home Value in this Area
Purchase History
| Date | Type | Sale Price | Title Company |
|---|---|---|---|
| Quit Claim Deed | -- | None Listed On Document | |
| Warranty Deed | $440,000 | Stewart Title | |
| Survivorship Deed | $390,000 | None Available | |
| Fiduciary Deed | $212,000 | Northwest Select Title Agenc | |
| Deed | -- | -- |
Mortgage History
| Date | Status | Loan Amount | Loan Type |
|---|---|---|---|
| Previous Owner | $418,000 | New Conventional | |
| Previous Owner | $260,000 | New Conventional |
Property History
| Date | Event | Price | Change | Sq Ft Price |
|---|---|---|---|---|
| 03/27/2025 03/27/25 | Off Market | $212,000 | -- | -- |
| 03/27/2025 03/27/25 | Off Market | $390,000 | -- | -- |
| 03/15/2021 03/15/21 | Sold | $440,000 | -2.2% | $141 / Sq Ft |
| 02/10/2021 02/10/21 | Price Changed | $449,900 | -1.1% | $144 / Sq Ft |
| 01/21/2021 01/21/21 | For Sale | $455,000 | +16.7% | $146 / Sq Ft |
| 07/20/2017 07/20/17 | Sold | $390,000 | -17.0% | $125 / Sq Ft |
| 06/20/2017 06/20/17 | Pending | -- | -- | -- |
| 06/09/2016 06/09/16 | For Sale | $469,900 | +121.7% | $150 / Sq Ft |
| 12/10/2015 12/10/15 | Sold | $212,000 | +6.0% | $88 / Sq Ft |
| 11/16/2015 11/16/15 | For Sale | $200,000 | -- | $83 / Sq Ft |
Tax History Compared to Growth
Tax History
| Year | Tax Paid | Tax Assessment Tax Assessment Total Assessment is a certain percentage of the fair market value that is determined by local assessors to be the total taxable value of land and additions on the property. | Land | Improvement |
|---|---|---|---|---|
| 2024 | $8,713 | $194,150 | $54,880 | $139,270 |
| 2023 | $8,602 | $194,145 | $54,880 | $139,265 |
| 2022 | $8,329 | $160,370 | $21,000 | $139,370 |
| 2021 | $8,332 | $160,370 | $21,000 | $139,370 |
| 2020 | $8,343 | $160,370 | $21,000 | $139,370 |
| 2019 | $7,385 | $121,730 | $21,000 | $100,730 |
| 2018 | $6,326 | $121,770 | $21,000 | $100,770 |
| 2017 | $6,170 | $95,590 | $21,000 | $74,590 |
| 2016 | $6,397 | $96,570 | $27,230 | $69,340 |
| 2015 | $5,281 | $96,570 | $27,230 | $69,340 |
| 2014 | $5,294 | $96,570 | $27,230 | $69,340 |
| 2013 | $2,475 | $91,980 | $25,935 | $66,045 |
Agents Affiliated with this Home
-
Jeff Ruff

Seller's Agent in 2021
Jeff Ruff
Cutler Real Estate
(614) 325-0022
2 in this area
902 Total Sales
-
Kathryn McCann

Buyer's Agent in 2021
Kathryn McCann
Howard Hanna Real Estate Svcs
(614) 774-4895
3 in this area
57 Total Sales
-
Matthew Schirtzinger

Seller's Agent in 2017
Matthew Schirtzinger
RE/MAX
(614) 272-0443
125 Total Sales
-
Joseph C Jackson

Seller's Agent in 2015
Joseph C Jackson
Keller Williams Capital Ptnrs
(614) 888-1000
1 in this area
193 Total Sales
-
Koretta Tennant
K
Seller Co-Listing Agent in 2015
Koretta Tennant
Keller Williams Capital Ptnrs
(614) 306-6908
53 Total Sales
Map
Source: Columbus and Central Ohio Regional MLS
MLS Number: 221001895
APN: 010-108184
- 593 Garrett Dr
- 1004 Kenwood Ln
- 4159 Rowanne Rd
- 4200 Rudy Rd
- 1155 Millcreek Ct
- 975 Kennington Ave
- 3823 Beecham Ct
- 685 Olde Settler Place
- 1225 Brittany Ln
- 280 Croswell Rd
- 4465 Loos Cir E
- 3526 Rue de Fleur Unit B18U
- 1211 Darcann Dr
- 1069 Caniff Rd
- 1324 Fountaine Dr Unit B1U
- 4502 Loos Cir E
- 4400 Airendel Ct
- 3325 Westbury Dr
- 215 W Kenworth Rd
- 1330 Darcann Dr






