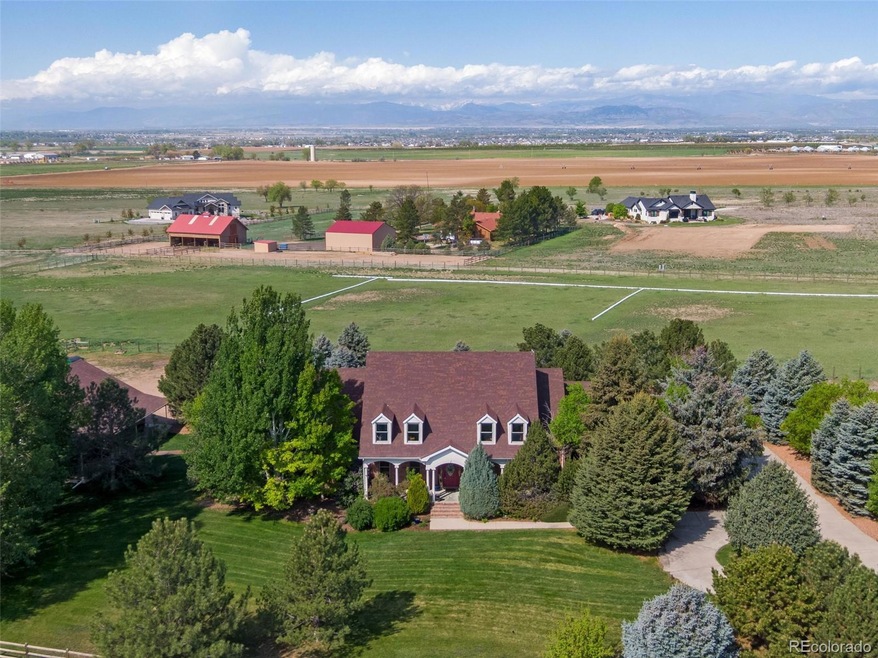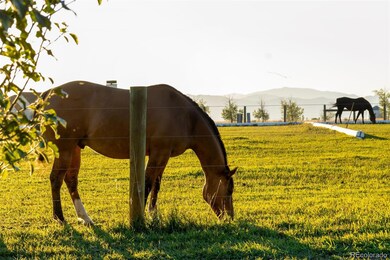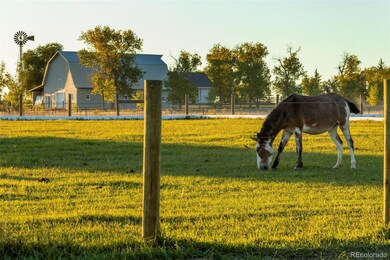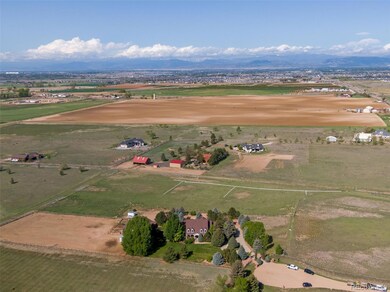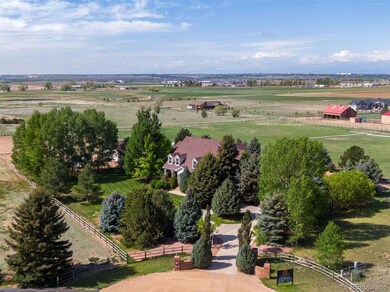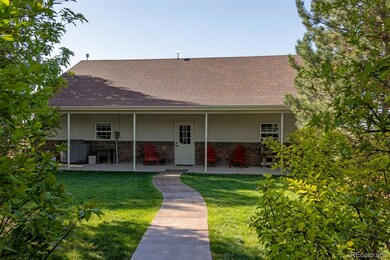
7755 Valleyview Cir Windsor, CO 80550
Estimated payment $9,093/month
Highlights
- Arena
- Open Floorplan
- Family Room with Fireplace
- City View
- Contemporary Architecture
- Wood Flooring
About This Home
Incredible equine property located 4 miles east of I-25. 7.32 irrigated acres with panoramic views of the Rocky Mountains and featuring a 287' X 155' outdoor riding arena, 2000 square foot shop barn with a 500 square foot office and indoor mare loafing stall, additional loafing shed, pasture, welded pipe corals, new fencing with smooth high tensile horse friendly, and an oversized outdoor turnout stall. Property features 3,683 square feet and features a front formal dining area, front executive office, remodeled kitchen featuring granite slab countertops and stainless-steel appliances with a gas range and double ovens. Main floor laundry and primary bedroom with retreat, patio access, walk-in closet and a private 5-piece luxury bath. Upstairs features a catwalk along with 3 spacious bedrooms one with a private ensuite. Large covered front patio plus a backyard patio with pergola, built in BBQ, plumbing for hot tub and a gas fire-pit. Mature landscaping, sprinkler and drip system, circular drive and so much more. Call for a detailed list of home features, a floor plan or to schedule a private showing.
Listing Agent
C3 Real Estate Solutions LLC Brokerage Phone: 970-225-5152 License #100001625 Listed on: 10/04/2024

Co-Listing Agent
C3 Real Estate Solutions LLC Brokerage Phone: 970-225-5152 License #100047965
Home Details
Home Type
- Single Family
Est. Annual Taxes
- $4,641
Year Built
- Built in 1996
Lot Details
- 7.32 Acre Lot
- Property fronts a private road
- Cul-De-Sac
- Property is Fully Fenced
- Level Lot
- Many Trees
HOA Fees
- $104 Monthly HOA Fees
Parking
- 6 Car Attached Garage
Property Views
- City
- Pasture
- Mountain
Home Design
- Contemporary Architecture
- Brick Exterior Construction
- Composition Roof
- Wood Siding
- Stucco
Interior Spaces
- 3,683 Sq Ft Home
- 2-Story Property
- Open Floorplan
- High Ceiling
- Ceiling Fan
- Gas Fireplace
- Family Room with Fireplace
- Great Room with Fireplace
- Living Room with Fireplace
- Dining Room
- Home Office
- Laundry Room
Kitchen
- Eat-In Kitchen
- Kitchen Island
Flooring
- Wood
- Carpet
Bedrooms and Bathrooms
Schools
- Grand View Elementary School
- Windsor Middle School
- Windsor High School
Horse Facilities and Amenities
- Horses Allowed On Property
- Tack Room
- Arena
Utilities
- Forced Air Heating and Cooling System
- Water Rights
- Septic Tank
Additional Features
- Patio
- Pasture
Community Details
- Valley View Ranch HOA, Phone Number (970) 111-1111
- Valleyview Subdivision
Listing and Financial Details
- Exclusions: Sellers Personal Property
- Assessor Parcel Number R0095993
Map
Home Values in the Area
Average Home Value in this Area
Tax History
| Year | Tax Paid | Tax Assessment Tax Assessment Total Assessment is a certain percentage of the fair market value that is determined by local assessors to be the total taxable value of land and additions on the property. | Land | Improvement |
|---|---|---|---|---|
| 2025 | $5,120 | $67,700 | $22,440 | $45,260 |
| 2024 | $5,120 | $67,700 | $22,440 | $45,260 |
| 2023 | $4,641 | $65,420 | $22,450 | $42,970 |
| 2022 | $4,967 | $58,130 | $22,860 | $35,270 |
| 2021 | $4,563 | $59,800 | $23,520 | $36,280 |
| 2020 | $3,699 | $49,580 | $18,370 | $31,210 |
| 2019 | $3,661 | $49,580 | $18,370 | $31,210 |
| 2018 | $3,655 | $46,440 | $15,170 | $31,270 |
| 2017 | $3,901 | $46,440 | $15,170 | $31,270 |
| 2016 | $3,730 | $44,920 | $10,980 | $33,940 |
| 2015 | $3,433 | $44,920 | $10,980 | $33,940 |
| 2014 | $3,401 | $43,910 | $9,550 | $34,360 |
Property History
| Date | Event | Price | Change | Sq Ft Price |
|---|---|---|---|---|
| 06/30/2025 06/30/25 | Price Changed | $1,550,000 | -2.5% | $421 / Sq Ft |
| 05/13/2025 05/13/25 | Price Changed | $1,590,000 | -3.6% | $432 / Sq Ft |
| 02/03/2025 02/03/25 | Price Changed | $1,650,000 | -2.4% | $448 / Sq Ft |
| 11/19/2024 11/19/24 | Price Changed | $1,690,000 | -0.6% | $459 / Sq Ft |
| 10/04/2024 10/04/24 | For Sale | $1,700,000 | -- | $462 / Sq Ft |
Purchase History
| Date | Type | Sale Price | Title Company |
|---|---|---|---|
| Warranty Deed | $525,000 | Land Title Guarantee Company | |
| Joint Tenancy Deed | $93,000 | -- | |
| Deed | $90,000 | -- | |
| Deed | $49,500 | -- |
Mortgage History
| Date | Status | Loan Amount | Loan Type |
|---|---|---|---|
| Open | $284,000 | Stand Alone Second | |
| Closed | $284,000 | Commercial | |
| Open | $530,000 | Closed End Mortgage | |
| Closed | $471,500 | Seller Take Back | |
| Previous Owner | $150,000 | Credit Line Revolving | |
| Previous Owner | $80,000 | Credit Line Revolving | |
| Previous Owner | $322,000 | Unknown | |
| Previous Owner | $275,000 | Unknown | |
| Previous Owner | $45,000 | Credit Line Revolving | |
| Previous Owner | $110,099 | Stand Alone Second | |
| Previous Owner | $80,000 | Credit Line Revolving | |
| Previous Owner | $185,000 | Unknown | |
| Previous Owner | $168,000 | Unknown | |
| Previous Owner | $52,000 | Unknown |
Similar Homes in the area
Source: REcolorado®
MLS Number: 5178668
APN: R0095993
- 8236 County Road 74
- 37172 Soaring Eagle Cir
- 7790 County Road 72
- 6776 County Road 74
- 1385 Trilling Dr
- 37179 Soaring Eagle Cir
- 4550 Bishopsgate Dr
- 5001 Hawtrey Dr
- 5017 Hawtrey Dr
- 335 N Shore Cir
- 1576 Illingworth Dr
- 4521 Devereux Dr
- 37001 Soaring Eagle Cir
- 986 Rhapsody Dr
- 986 Rhapsody Dr
- 986 Rhapsody Dr
- 986 Rhapsody Dr
- 986 Rhapsody Dr
- 1663 Corby Dr
- 1646 Marbeck Dr
