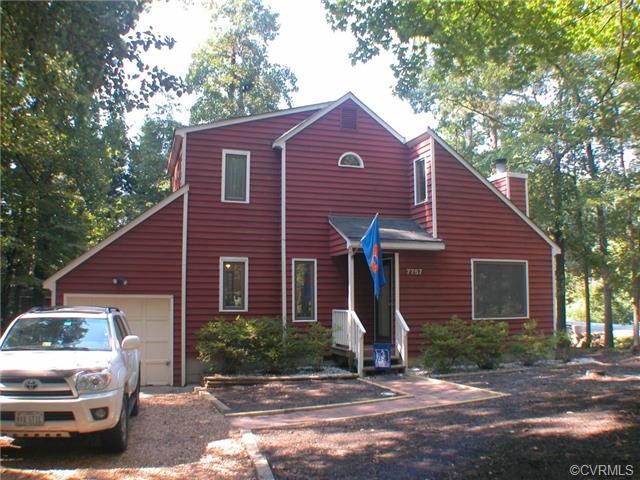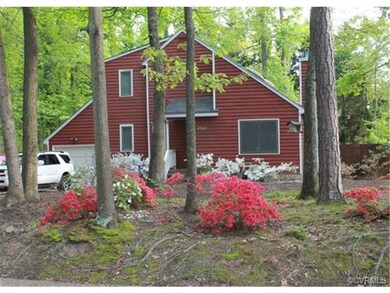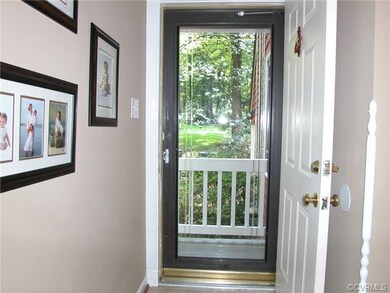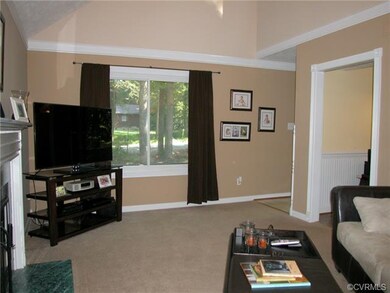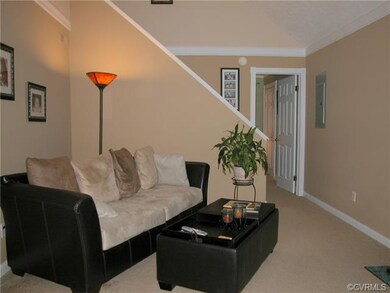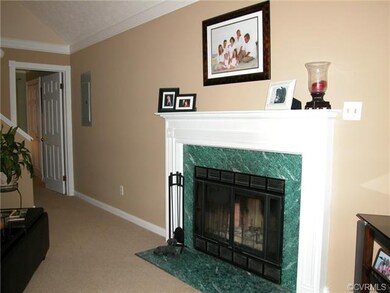
7757 Duncaster Rd Richmond, VA 23225
Stratford Hills NeighborhoodAbout This Home
As of December 2022Cozy two bedroom 1985 contemporary on tree-covered corner lot featuring first floor guest bedroom with full bath. Great location in Stratford Hills just off Chippenham Parkway, close to Stony Pointe Fashion Center. Consider joining Southampton Rec Assoc., a mere 12 minute walk away. Huge fully fenced back yard with multiple decks perfect for entertaining. Cedar plank siding, detached storage shed, single car garage, composition shingle roof (new in ’06), and thermopane windows (new in ’06). Large carpeted family room with vaulted ceiling, two skylights, and wood-burning fireplace. New carpet in 2012.
Last Agent to Sell the Property
Long & Foster REALTORS License #0225137615 Listed on: 03/01/2014

Last Buyer's Agent
NON MLS USER MLS
NON MLS OFFICE
Home Details
Home Type
- Single Family
Est. Annual Taxes
- $4,020
Year Built
- 1985
Home Design
- Composition Roof
Flooring
- Wall to Wall Carpet
- Laminate
Bedrooms and Bathrooms
- 2 Bedrooms
- 2 Full Bathrooms
Additional Features
- Property has 1.5 Levels
- Heat Pump System
Listing and Financial Details
- Assessor Parcel Number C0040690001
Ownership History
Purchase Details
Home Financials for this Owner
Home Financials are based on the most recent Mortgage that was taken out on this home.Purchase Details
Home Financials for this Owner
Home Financials are based on the most recent Mortgage that was taken out on this home.Purchase Details
Home Financials for this Owner
Home Financials are based on the most recent Mortgage that was taken out on this home.Purchase Details
Home Financials for this Owner
Home Financials are based on the most recent Mortgage that was taken out on this home.Purchase Details
Home Financials for this Owner
Home Financials are based on the most recent Mortgage that was taken out on this home.Purchase Details
Home Financials for this Owner
Home Financials are based on the most recent Mortgage that was taken out on this home.Similar Homes in Richmond, VA
Home Values in the Area
Average Home Value in this Area
Purchase History
| Date | Type | Sale Price | Title Company |
|---|---|---|---|
| Deed | $335,000 | Sage Title | |
| Warranty Deed | $229,990 | Aurora Title | |
| Warranty Deed | $187,000 | -- | |
| Warranty Deed | $165,000 | -- | |
| Deed | $132,000 | -- | |
| Warranty Deed | $113,000 | -- |
Mortgage History
| Date | Status | Loan Amount | Loan Type |
|---|---|---|---|
| Open | $230,000 | Balloon | |
| Previous Owner | $100,000 | Credit Line Revolving | |
| Previous Owner | $182,870 | FHA | |
| Previous Owner | $183,612 | FHA | |
| Previous Owner | $148,500 | New Conventional | |
| Previous Owner | $45,000 | Credit Line Revolving | |
| Previous Owner | $118,800 | New Conventional | |
| Previous Owner | $112,900 | FHA |
Property History
| Date | Event | Price | Change | Sq Ft Price |
|---|---|---|---|---|
| 12/12/2022 12/12/22 | Sold | $335,000 | +3.1% | $232 / Sq Ft |
| 11/22/2022 11/22/22 | Pending | -- | -- | -- |
| 11/07/2022 11/07/22 | For Sale | $325,000 | +41.3% | $225 / Sq Ft |
| 09/19/2018 09/19/18 | Sold | $229,990 | 0.0% | $152 / Sq Ft |
| 08/14/2018 08/14/18 | Pending | -- | -- | -- |
| 08/01/2018 08/01/18 | For Sale | $229,990 | +23.0% | $152 / Sq Ft |
| 04/30/2014 04/30/14 | Sold | $187,000 | -0.5% | $123 / Sq Ft |
| 03/22/2014 03/22/14 | Pending | -- | -- | -- |
| 03/01/2014 03/01/14 | For Sale | $188,000 | -- | $124 / Sq Ft |
Tax History Compared to Growth
Tax History
| Year | Tax Paid | Tax Assessment Tax Assessment Total Assessment is a certain percentage of the fair market value that is determined by local assessors to be the total taxable value of land and additions on the property. | Land | Improvement |
|---|---|---|---|---|
| 2025 | $4,020 | $335,000 | $66,000 | $269,000 |
| 2024 | $3,984 | $332,000 | $65,000 | $267,000 |
| 2023 | $3,828 | $319,000 | $65,000 | $254,000 |
| 2022 | $3,240 | $270,000 | $52,000 | $218,000 |
| 2021 | $2,568 | $218,000 | $44,000 | $174,000 |
| 2020 | $2,568 | $214,000 | $44,000 | $170,000 |
| 2019 | $2,388 | $199,000 | $44,000 | $155,000 |
| 2018 | $2,208 | $184,000 | $44,000 | $140,000 |
| 2017 | $2,124 | $177,000 | $44,000 | $133,000 |
| 2016 | $2,028 | $169,000 | $44,000 | $125,000 |
| 2015 | $2,016 | $163,000 | $44,000 | $119,000 |
| 2014 | $2,016 | $168,000 | $42,000 | $126,000 |
Agents Affiliated with this Home
-
Brittany Goodwin

Seller's Agent in 2022
Brittany Goodwin
River Fox Realty LLC
(804) 363-9971
2 in this area
36 Total Sales
-
Matthew Shelton - Eide

Buyer's Agent in 2022
Matthew Shelton - Eide
Nest Realty Group
(804) 980-1284
2 in this area
99 Total Sales
-
Joe Delaney

Seller's Agent in 2018
Joe Delaney
BHHS PenFed (actual)
(804) 525-0849
121 Total Sales
-
Anthony Jackson

Buyer's Agent in 2018
Anthony Jackson
Jackson Realty
(804) 971-7183
40 Total Sales
-
Jamie Younger Team

Seller's Agent in 2014
Jamie Younger Team
Long & Foster
(804) 513-8008
1 in this area
303 Total Sales
-
N
Buyer's Agent in 2014
NON MLS USER MLS
NON MLS OFFICE
Map
Source: Central Virginia Regional MLS
MLS Number: 1405229
APN: C004-0690-001
- 3400 Kenmore Rd
- 7715 Fellsway Rd
- 7732 Marilea Rd
- 3900 Stratford Rd
- 3020 Bradwill Rd
- 7808 Ardendale Rd
- 7359 Prairie Rd
- 2609 Kenmore Rd
- 7660 Cherokee Rd
- 7611 Comanche Dr
- 7717 Comanche Dr
- 4236 Shirley Rd
- 7414 Comanche Dr
- 7723 Granite Hall Ave
- 7403 Wyandotte Dr
- 3827 N Huguenot Rd
- 2808 Bicknell Rd
- 2931 Scherer Dr
- 4003 Collingbourne Rd
- 4019 Collingbourne Rd
