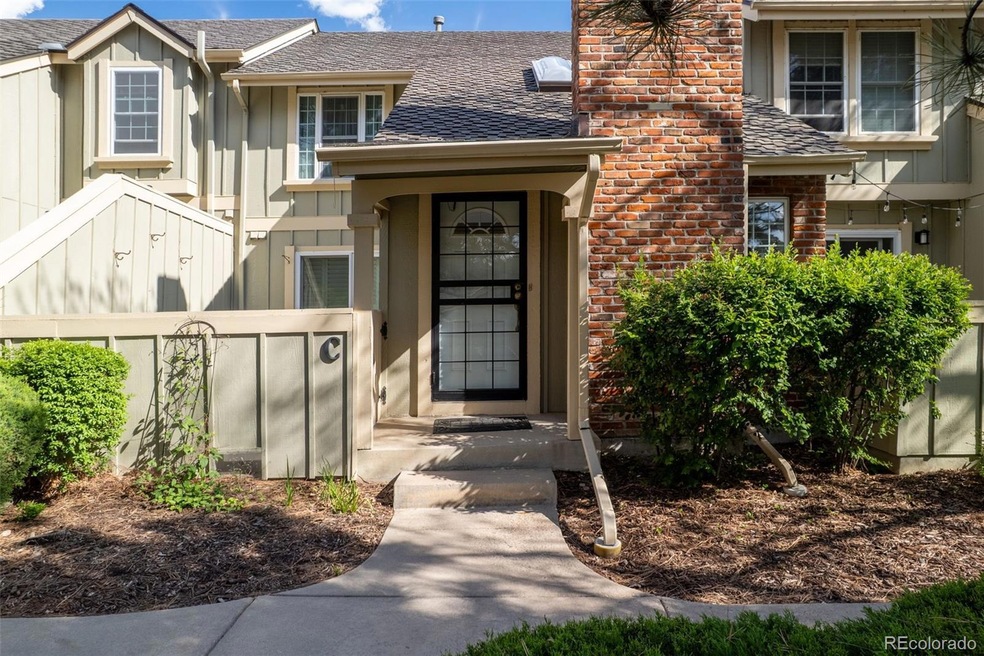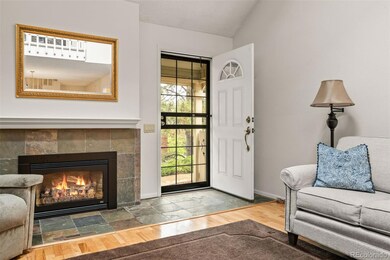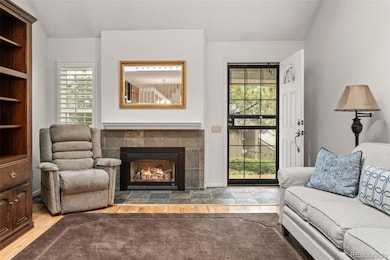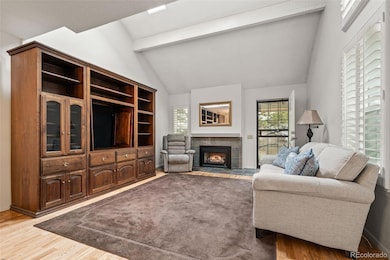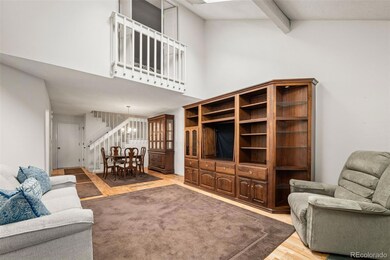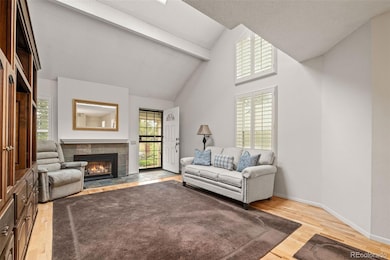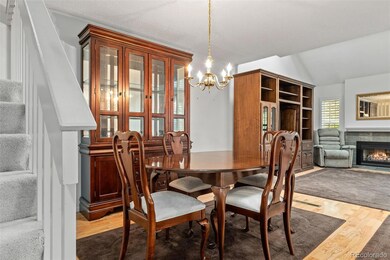7761 S Curtice Dr Unit C Littleton, CO 80120
South Littleton NeighborhoodEstimated payment $3,277/month
Highlights
- Primary Bedroom Suite
- Clubhouse
- Granite Countertops
- Runyon Elementary School Rated A-
- Vaulted Ceiling
- Private Yard
About This Home
This Southpark One Townhome offers everything you’ve been looking for! Quick closing! Move-in ready! Highly desirable unit, not street facing with mature landscaping offers privacy and peace and quiet. This well cared for home features a cozy living room with a updated gas fireplace, vaulted ceiling with skylights, a spacious kitchen, and dining area. Plantation shutters installed on windows and patio doors on the main floor add privacy. Unwind on the private patio. Enjoy the convenience of a 2-car garage with a work area and a radon mitigation system for peace of mind. The kitchen is updated and bright with all stainless steel appliances, range, refrigerator, dishwasher an over-the-range microwave, solid surface counter tops and backsplash with a stainless sink and disposal. A half bath powder room completes the main level. The over-sized primary suite offers the perfect space to unwind at the end of the day. The on-suite bathroom is complete with a dual-sink vanity, walk-in shower, and stylish fixtures. A large walk-in closet offers ample room for clothing, shoes, and accessories. Two additional upper level bedrooms provide comfortable accommodations; each room is generously sized with large closets. The 5 piece bathroom on the upper level features modern finishes and a full-sized tub/shower combination. The fully finished basement offers a bedroom, family or game room, egress window provides plenty of light to the area. Laundry room is complete with a washer and dryer. A full bathroom featuring large double sink vanity and glass door slate tile shower makes this finished basement perfect additional living space. Southpark’s low HOA fees provide exceptional value with beautifully maintained grounds. Enjoy Southpark One Community Pool, Tennis Courts, Club House and Walking Trails, minutes to Mineral Light Rail Station, Aspen Grove Shops and Restaurants and Hudson Gardens. A wonderful property and incredible value!
Listing Agent
Colorado Front Porch Realty Group Brokerage Email: kswambolt@gmail.com,303-941-0908 License #100078129 Listed on: 05/13/2025
Townhouse Details
Home Type
- Townhome
Est. Annual Taxes
- $3,381
Year Built
- Built in 1983
Lot Details
- 1,350 Sq Ft Lot
- Two or More Common Walls
- Private Yard
HOA Fees
- $228 Monthly HOA Fees
Parking
- 2 Car Attached Garage
Home Design
- Entry on the 1st floor
- Frame Construction
- Composition Roof
- Radon Mitigation System
Interior Spaces
- 2-Story Property
- Vaulted Ceiling
- Gas Fireplace
- Window Treatments
- Family Room
- Living Room with Fireplace
- Dining Room
- Radon Detector
- Finished Basement
Kitchen
- Range
- Microwave
- Dishwasher
- Granite Countertops
- Disposal
Flooring
- Carpet
- Laminate
- Tile
Bedrooms and Bathrooms
- 3 Bedrooms
- Primary Bedroom Suite
- Walk-In Closet
Laundry
- Laundry Room
- Dryer
- Washer
Schools
- Runyon Elementary School
- Euclid Middle School
- Heritage High School
Utilities
- Forced Air Heating and Cooling System
- Natural Gas Connected
- Gas Water Heater
Additional Features
- Smoke Free Home
- Patio
- Ground Level
Listing and Financial Details
- Exclusions: Sellers personal property
- Assessor Parcel Number 032213043
Community Details
Overview
- Association fees include ground maintenance, snow removal, water
- 4 Units
- Southpark HOA, Phone Number (720) 633-9722
- Southpark Subdivision
Amenities
- Clubhouse
Recreation
- Tennis Courts
- Community Pool
Pet Policy
- Pets Allowed
Security
- Carbon Monoxide Detectors
- Fire and Smoke Detector
Map
Home Values in the Area
Average Home Value in this Area
Tax History
| Year | Tax Paid | Tax Assessment Tax Assessment Total Assessment is a certain percentage of the fair market value that is determined by local assessors to be the total taxable value of land and additions on the property. | Land | Improvement |
|---|---|---|---|---|
| 2024 | $2,521 | $33,065 | -- | -- |
| 2023 | $2,521 | $33,065 | $0 | $0 |
| 2022 | $2,307 | $29,677 | $0 | $0 |
| 2021 | $2,301 | $29,677 | $0 | $0 |
| 2020 | $1,940 | $26,870 | $0 | $0 |
| 2019 | $1,825 | $26,870 | $0 | $0 |
| 2018 | $1,492 | $24,336 | $0 | $0 |
| 2017 | $1,383 | $24,336 | $0 | $0 |
| 2016 | $1,225 | $22,543 | $0 | $0 |
| 2015 | $1,898 | $22,543 | $0 | $0 |
| 2014 | -- | $18,603 | $0 | $0 |
| 2013 | -- | $19,060 | $0 | $0 |
Property History
| Date | Event | Price | List to Sale | Price per Sq Ft |
|---|---|---|---|---|
| 08/28/2025 08/28/25 | Price Changed | $525,000 | -4.5% | $227 / Sq Ft |
| 05/13/2025 05/13/25 | For Sale | $550,000 | -- | $238 / Sq Ft |
Purchase History
| Date | Type | Sale Price | Title Company |
|---|---|---|---|
| Deed | -- | None Listed On Document | |
| Warranty Deed | $249,900 | Land Title Guarantee Company | |
| Quit Claim Deed | $226,000 | -- | |
| Quit Claim Deed | -- | -- | |
| Special Warranty Deed | $195,000 | Fahtco | |
| Warranty Deed | $147,000 | -- | |
| Warranty Deed | $139,950 | North American Title | |
| Deed | -- | -- | |
| Deed | -- | -- | |
| Deed | -- | -- | |
| Deed | -- | -- |
Mortgage History
| Date | Status | Loan Amount | Loan Type |
|---|---|---|---|
| Previous Owner | $86,000 | Fannie Mae Freddie Mac | |
| Previous Owner | $111,950 | No Value Available |
Source: REcolorado®
MLS Number: 2549714
APN: 2077-32-1-05-080
- 2783 W Long Dr Unit B
- 2743 W Long Dr Unit B
- 2995 W Long Ct Unit B
- 2811 W Long Dr Unit B
- 7707 S Curtice Way Unit D
- 7724 S Nevada Dr
- 2987 W Long Dr Unit A
- 7705 S Hill Dr
- 2885 W Long Cir Unit B
- 2986 W Long Dr Unit A
- 2906 W Long Cir Unit B
- 7909 S Bemis St
- 2443 W Sunset Dr
- 7420 S Houstoun Waring Cir
- 7840 S Windermere Cir
- 7391 S Costilla St
- 7720 S Irving St
- 7724 S Irving St
- 7734 S Irving St
- 7740 S Irving St
- 7724 S Nevada Dr
- 3004 W Long Dr Unit A
- 2832 W Long Dr
- 7830 S Hill Cir
- 1705 W Hinsdale Place
- 8300 Erickson Blvd
- 2969 W Rowland Place
- 2503 Primo Rd
- 8388 Donati Terrace
- 8418 Rizza St Unit A
- 8555 Belle Dr
- 501 W Mineral Ave
- 4560 W Mineral Dr
- 6645 S Crocker Way
- 7125 S Polo Ridge Dr
- 8857 Creekside Way
- 7501 S Utica Dr
- 7150 S Platte Canyon Rd
- 6419 S Vinewood St
- 600 W County Line Rd
