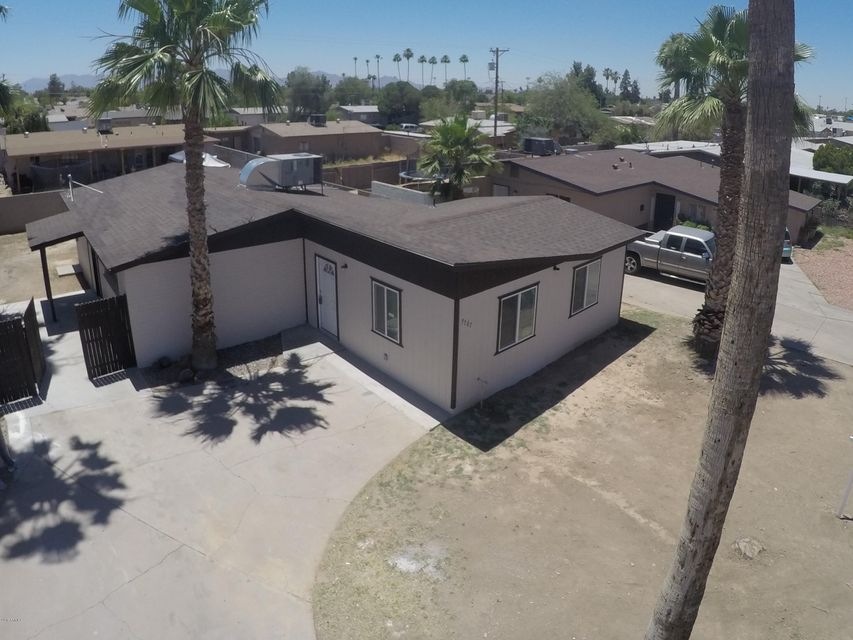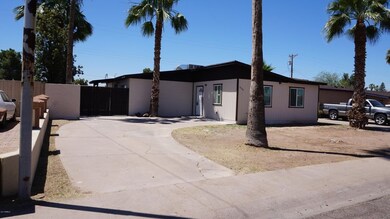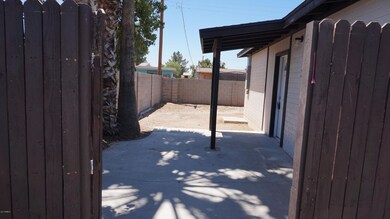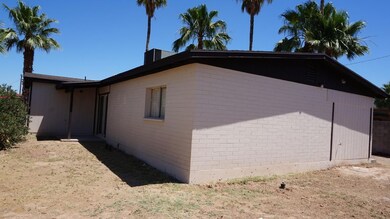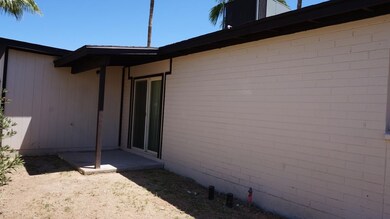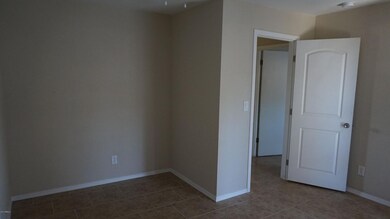
7767 W Weldon Ave Phoenix, AZ 85033
Highlights
- Vaulted Ceiling
- No HOA
- Tile Flooring
- Phoenix Coding Academy Rated A
- Eat-In Kitchen
- Wood Fence
About This Home
As of September 2020Fully remodeled 3 bedroom 2 bath home. Desert Sky Mall, schools, IHOP and many more stores within 10 minutes!! House has a new roof, new can led recessed can lights all around the home ceiling, REAL WOOD DOOR maple color cabinets with stainless steel handles, barn door in master bedroom. Master bedroom has walk int closet in bathroom !! Huge living room, vaulted ceilings in living room with open kitchen layout. Electrical panel updated, well insulated home all around the house, I can keep going and going but I will never finish. Please come see the home today you will not regret going !!
Last Agent to Sell the Property
My Home Group Real Estate License #SA651900000 Listed on: 05/09/2017

Home Details
Home Type
- Single Family
Est. Annual Taxes
- $2,016
Year Built
- Built in 1961
Lot Details
- 6,103 Sq Ft Lot
- Wood Fence
- Block Wall Fence
Parking
- 2 Open Parking Spaces
Home Design
- Wood Frame Construction
- Composition Roof
- Block Exterior
- Siding
Interior Spaces
- 1,390 Sq Ft Home
- 1-Story Property
- Vaulted Ceiling
- Vinyl Clad Windows
- Tile Flooring
- Eat-In Kitchen
Bedrooms and Bathrooms
- 3 Bedrooms
- 2 Bathrooms
Schools
- Starlight Park Elementary And Middle School
- Trevor Browne High School
Utilities
- Refrigerated Cooling System
- Heating Available
Community Details
- No Home Owners Association
- Association fees include no fees
- Built by UKNOWN
- Maryvale Terrace 28 Lots 11349 11374 & Tr B Subdivision
Listing and Financial Details
- Tax Lot 11357
- Assessor Parcel Number 102-64-075
Ownership History
Purchase Details
Home Financials for this Owner
Home Financials are based on the most recent Mortgage that was taken out on this home.Purchase Details
Home Financials for this Owner
Home Financials are based on the most recent Mortgage that was taken out on this home.Purchase Details
Home Financials for this Owner
Home Financials are based on the most recent Mortgage that was taken out on this home.Purchase Details
Purchase Details
Purchase Details
Home Financials for this Owner
Home Financials are based on the most recent Mortgage that was taken out on this home.Purchase Details
Home Financials for this Owner
Home Financials are based on the most recent Mortgage that was taken out on this home.Purchase Details
Purchase Details
Home Financials for this Owner
Home Financials are based on the most recent Mortgage that was taken out on this home.Purchase Details
Home Financials for this Owner
Home Financials are based on the most recent Mortgage that was taken out on this home.Purchase Details
Home Financials for this Owner
Home Financials are based on the most recent Mortgage that was taken out on this home.Purchase Details
Home Financials for this Owner
Home Financials are based on the most recent Mortgage that was taken out on this home.Purchase Details
Similar Homes in Phoenix, AZ
Home Values in the Area
Average Home Value in this Area
Purchase History
| Date | Type | Sale Price | Title Company |
|---|---|---|---|
| Warranty Deed | $212,000 | Empire West Title Agency Llc | |
| Warranty Deed | $159,500 | Great American Title Agency | |
| Warranty Deed | $70,000 | Security Title Agency Inc | |
| Trustee Deed | $23,900 | None Available | |
| Interfamily Deed Transfer | -- | Title Management Agency Of A | |
| Cash Sale Deed | $33,000 | Title Management Agency Of A | |
| Interfamily Deed Transfer | -- | Stewart Title & Trust Of Pho | |
| Warranty Deed | $150,000 | Stewart Title & Trust Of Pho | |
| Quit Claim Deed | -- | -- | |
| Trustee Deed | $108,300 | -- | |
| Interfamily Deed Transfer | -- | Ati Title Agency | |
| Warranty Deed | $54,900 | Fidelity Title | |
| Quit Claim Deed | -- | Fidelity Title | |
| Quit Claim Deed | -- | Fidelity Title | |
| Joint Tenancy Deed | -- | Fidelity Title |
Mortgage History
| Date | Status | Loan Amount | Loan Type |
|---|---|---|---|
| Open | $245,000 | New Conventional | |
| Closed | $205,640 | New Conventional | |
| Closed | $6,169 | Second Mortgage Made To Cover Down Payment | |
| Previous Owner | $154,715 | New Conventional | |
| Previous Owner | $59,500 | Commercial | |
| Previous Owner | $47,700 | Credit Line Revolving | |
| Previous Owner | $29,000 | Stand Alone Second | |
| Previous Owner | $116,000 | Purchase Money Mortgage | |
| Previous Owner | $55,800 | No Value Available | |
| Previous Owner | $29,252 | Assumption |
Property History
| Date | Event | Price | Change | Sq Ft Price |
|---|---|---|---|---|
| 09/16/2020 09/16/20 | Sold | $212,000 | +1.0% | $160 / Sq Ft |
| 08/14/2020 08/14/20 | For Sale | $210,000 | +31.7% | $159 / Sq Ft |
| 08/16/2017 08/16/17 | Sold | $159,500 | 0.0% | $115 / Sq Ft |
| 08/10/2017 08/10/17 | For Sale | $159,500 | 0.0% | $115 / Sq Ft |
| 07/03/2017 07/03/17 | Price Changed | $159,500 | -0.6% | $115 / Sq Ft |
| 06/29/2017 06/29/17 | Price Changed | $160,500 | -0.2% | $115 / Sq Ft |
| 06/17/2017 06/17/17 | Price Changed | $160,900 | -0.6% | $116 / Sq Ft |
| 06/13/2017 06/13/17 | Price Changed | $161,900 | -1.0% | $116 / Sq Ft |
| 06/09/2017 06/09/17 | Price Changed | $163,500 | -0.1% | $118 / Sq Ft |
| 06/09/2017 06/09/17 | Price Changed | $163,700 | -0.1% | $118 / Sq Ft |
| 06/06/2017 06/06/17 | Price Changed | $163,800 | -0.1% | $118 / Sq Ft |
| 05/31/2017 05/31/17 | Price Changed | $163,900 | -0.1% | $118 / Sq Ft |
| 05/29/2017 05/29/17 | Price Changed | $164,000 | -0.3% | $118 / Sq Ft |
| 05/29/2017 05/29/17 | For Sale | $164,500 | +3.1% | $118 / Sq Ft |
| 05/26/2017 05/26/17 | Off Market | $159,500 | -- | -- |
| 05/24/2017 05/24/17 | Price Changed | $164,500 | -0.2% | $118 / Sq Ft |
| 05/16/2017 05/16/17 | Price Changed | $164,900 | -2.4% | $119 / Sq Ft |
| 05/09/2017 05/09/17 | For Sale | $169,000 | -- | $122 / Sq Ft |
Tax History Compared to Growth
Tax History
| Year | Tax Paid | Tax Assessment Tax Assessment Total Assessment is a certain percentage of the fair market value that is determined by local assessors to be the total taxable value of land and additions on the property. | Land | Improvement |
|---|---|---|---|---|
| 2025 | $1,636 | $10,548 | -- | -- |
| 2024 | $1,677 | $10,046 | -- | -- |
| 2023 | $1,677 | $21,130 | $4,220 | $16,910 |
| 2022 | $1,575 | $15,830 | $3,160 | $12,670 |
| 2021 | $1,607 | $14,030 | $2,800 | $11,230 |
| 2020 | $1,517 | $12,810 | $2,560 | $10,250 |
| 2019 | $1,448 | $11,000 | $2,200 | $8,800 |
| 2018 | $1,513 | $8,630 | $1,720 | $6,910 |
| 2017 | $644 | $6,800 | $1,360 | $5,440 |
| 2016 | $616 | $5,720 | $1,140 | $4,580 |
| 2015 | $575 | $4,670 | $930 | $3,740 |
Agents Affiliated with this Home
-
S
Seller's Agent in 2020
Susana Mata
HomeSmart
-
Marissa Kirn
M
Buyer's Agent in 2020
Marissa Kirn
My Home Group Real Estate
(623) 388-1811
32 Total Sales
-
Franko Milan Villela

Seller's Agent in 2017
Franko Milan Villela
My Home Group Real Estate
(623) 217-7940
33 Total Sales
-
Yvonne Martinez

Buyer's Agent in 2017
Yvonne Martinez
West USA Realty
(602) 425-8825
9 Total Sales
Map
Source: Arizona Regional Multiple Listing Service (ARMLS)
MLS Number: 5602910
APN: 102-64-075
- 7764 W Whitton Ave
- 7808 W Clarendon Ave
- 7750 W Clarendon Ave
- 7824 W Mitchell Dr
- 7706 W Mitchell Dr
- 3802 N 79th Ave
- 7746 W Osborn Rd
- 4033 N 78th Ave
- 7730 W Mulberry Dr
- 3317 N 80th Ave
- 7740 W Indian School Rd
- NWC 77th Ave & Indian School Rd
- 4046 N 75th Dr
- 7502 W Cora Ln
- 8114 W Fairmount Ave
- 4031 N 81st Ave
- 4138 N 79th Ave
- 7757 W Mackenzie Dr
- 7931 W Earll Dr
- 8113 W Osborn Rd
