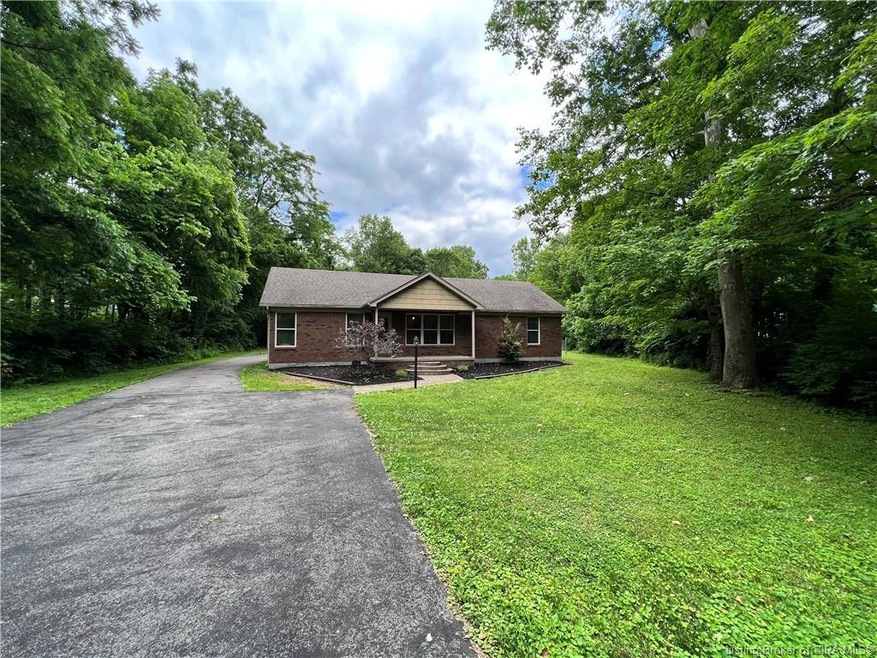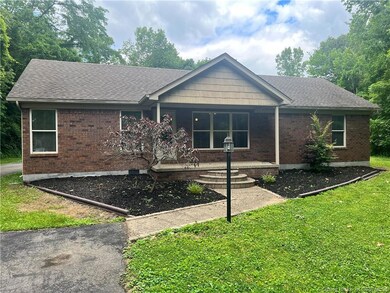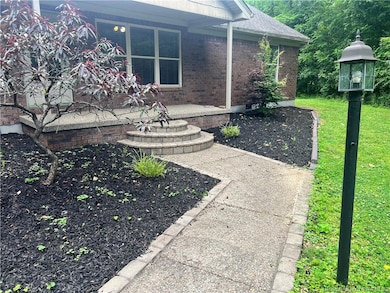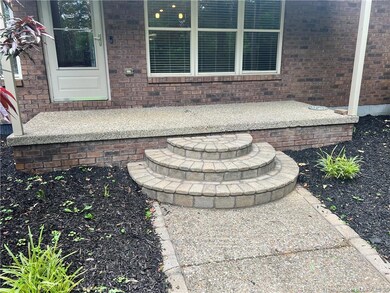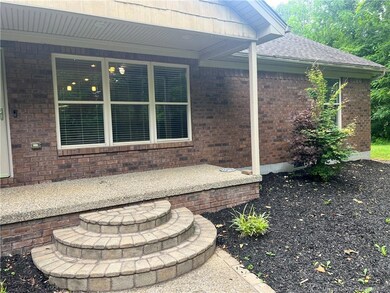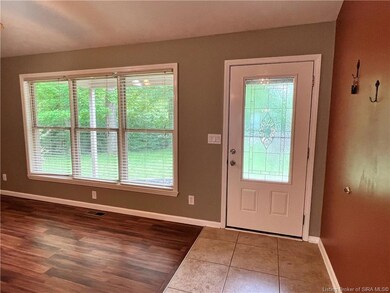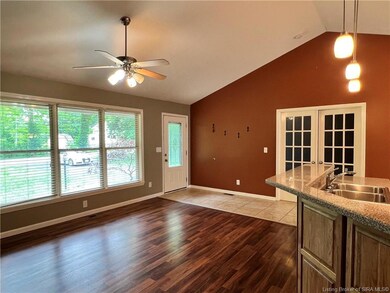
7772 Frank Ott Rd Georgetown, IN 47122
Highlights
- Open Floorplan
- Secluded Lot
- Pole Barn
- Georgetown Elementary School Rated A-
- Cathedral Ceiling
- Park or Greenbelt View
About This Home
As of July 2023Do you need space to park your vehicles? This fabulous 3 bedroom, 2 bath home with open floor plan has everything you need! Split bedroom design with main bedroom suite offering 2 walk-in closets, bathroom with double sinks and large shower. The kitchen offers a breakfast bar, nice cabinets and all appliances remain. Here you have a great space to entertain guests as the kitchen is open to the living room and sunroom which opens to the spacious backyard with lots of area to play, including a large fenced area. The pole barn garage is 30x40 with a 8ft garage door, nice concrete floor and electricity. Plenty of room in there for vehicles and hobbies. There are 2 carports. One is large enough for your camper, and the other is a perfect size for smaller vehicles. The backyard also offers lots of privacy. The HVAC is just 5 months old and the clothes washer and dryer will remain.
Home Details
Home Type
- Single Family
Est. Annual Taxes
- $1,222
Year Built
- Built in 2007
Lot Details
- 0.57 Acre Lot
- Fenced Yard
- Secluded Lot
Parking
- 3 Car Detached Garage
- Carport
- Garage Door Opener
- Driveway
- Off-Street Parking
Home Design
- Block Foundation
- Vinyl Siding
Interior Spaces
- 1,368 Sq Ft Home
- 1-Story Property
- Open Floorplan
- Cathedral Ceiling
- Ceiling Fan
- Blinds
- Entrance Foyer
- Sun or Florida Room
- First Floor Utility Room
- Park or Greenbelt Views
Kitchen
- Eat-In Kitchen
- Breakfast Bar
- Self-Cleaning Oven
- Microwave
- Dishwasher
Bedrooms and Bathrooms
- 3 Bedrooms
- Split Bedroom Floorplan
- Walk-In Closet
- 2 Full Bathrooms
- Ceramic Tile in Bathrooms
Laundry
- Dryer
- Washer
Basement
- Sump Pump
- Crawl Space
Outdoor Features
- Covered patio or porch
- Pole Barn
Utilities
- Central Air
- Heat Pump System
- Electric Water Heater
- Cable TV Available
Listing and Financial Details
- Assessor Parcel Number 0060691021
Ownership History
Purchase Details
Home Financials for this Owner
Home Financials are based on the most recent Mortgage that was taken out on this home.Purchase Details
Home Financials for this Owner
Home Financials are based on the most recent Mortgage that was taken out on this home.Purchase Details
Home Financials for this Owner
Home Financials are based on the most recent Mortgage that was taken out on this home.Purchase Details
Similar Homes in Georgetown, IN
Home Values in the Area
Average Home Value in this Area
Purchase History
| Date | Type | Sale Price | Title Company |
|---|---|---|---|
| Warranty Deed | $292,000 | None Listed On Document | |
| Warranty Deed | -- | -- | |
| Warranty Deed | -- | None Available | |
| Warranty Deed | -- | None Available |
Mortgage History
| Date | Status | Loan Amount | Loan Type |
|---|---|---|---|
| Open | $286,711 | FHA | |
| Previous Owner | $110,204 | Purchase Money Mortgage |
Property History
| Date | Event | Price | Change | Sq Ft Price |
|---|---|---|---|---|
| 07/28/2023 07/28/23 | Sold | $292,000 | +0.7% | $213 / Sq Ft |
| 07/03/2023 07/03/23 | Pending | -- | -- | -- |
| 06/23/2023 06/23/23 | For Sale | $289,900 | +128.3% | $212 / Sq Ft |
| 09/16/2014 09/16/14 | Sold | $127,000 | -2.2% | $99 / Sq Ft |
| 08/15/2014 08/15/14 | Pending | -- | -- | -- |
| 08/06/2014 08/06/14 | For Sale | $129,900 | -- | $102 / Sq Ft |
Tax History Compared to Growth
Tax History
| Year | Tax Paid | Tax Assessment Tax Assessment Total Assessment is a certain percentage of the fair market value that is determined by local assessors to be the total taxable value of land and additions on the property. | Land | Improvement |
|---|---|---|---|---|
| 2024 | $1,456 | $173,000 | $26,100 | $146,900 |
| 2023 | $1,456 | $170,800 | $26,100 | $144,700 |
| 2022 | $1,258 | $152,200 | $26,100 | $126,100 |
| 2021 | $1,157 | $143,500 | $26,100 | $117,400 |
| 2020 | $994 | $132,100 | $26,100 | $106,000 |
| 2019 | $983 | $133,300 | $26,100 | $107,200 |
| 2018 | $991 | $133,300 | $26,100 | $107,200 |
| 2017 | $1,067 | $134,300 | $26,100 | $108,200 |
| 2016 | $901 | $125,600 | $26,100 | $99,500 |
| 2014 | $915 | $119,900 | $26,100 | $93,800 |
| 2013 | -- | $117,800 | $26,100 | $91,700 |
Agents Affiliated with this Home
-
Julie Gamble

Seller's Agent in 2023
Julie Gamble
Epique Realty
(502) 645-3293
3 in this area
111 Total Sales
-
Savannah Gamble

Seller Co-Listing Agent in 2023
Savannah Gamble
JPAR Aspire
(502) 689-1833
3 in this area
63 Total Sales
-
Brooke Fritsch
B
Buyer's Agent in 2023
Brooke Fritsch
Ward Realty Services
(812) 596-4531
2 in this area
34 Total Sales
-
Jeremy Ward

Buyer Co-Listing Agent in 2023
Jeremy Ward
Ward Realty Services
(812) 987-4048
66 in this area
1,249 Total Sales
-
K
Seller's Agent in 2014
Karen Elliott
RE/MAX
-
J
Buyer's Agent in 2014
Jenny Wheeler
eXp Realty, LLC
Map
Source: Southern Indiana REALTORS® Association
MLS Number: 202308509
APN: 22-02-02-700-245.000-003
- 0 Henriott Rd
- 8031 Hudson Ln
- 2405 Henriott Rd
- 1112 Estate Dr
- 1015 Oskin Dr
- 1027 Oskin Dr Unit 225
- 1031 Oskin Dr Unit 227
- 1045 Brookstone Ct
- 7012 Dylan (Lot 405) Cir
- 8003 Maple Grove Dr
- 8126 Autumn Dr
- 1302 Bethany Ln
- 1213 Knob Hill Blvd
- 9070 State Road 64
- 5013 Oakhill Ln
- 3995 Edwardsville Galena Rd
- 4.028 +/- AC Old Hancock Rd
- 7004 - LOT 919 Mitsch Ln
- 7003- LOT 970 Mitsch Ln
- 7005- LOT 969 Mitsch Ln
