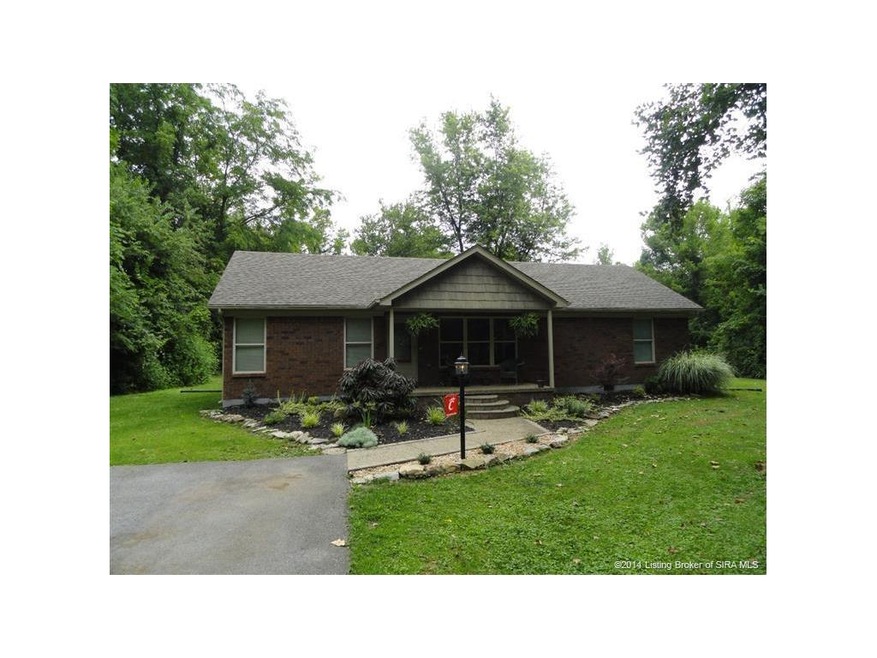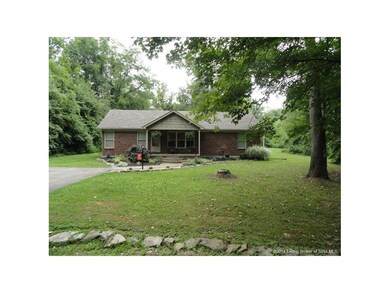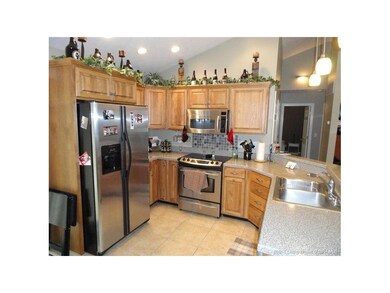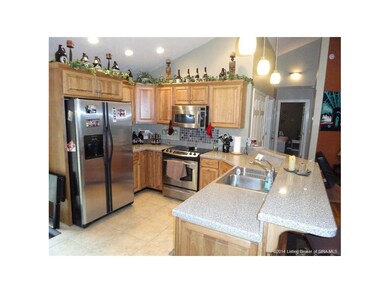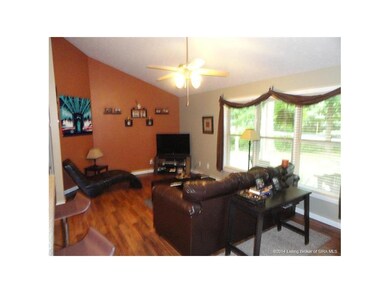
7772 Frank Ott Rd Georgetown, IN 47122
Highlights
- Scenic Views
- Open Floorplan
- Cathedral Ceiling
- Georgetown Elementary School Rated A-
- Deck
- Covered patio or porch
About This Home
As of July 2023Listing is subject to seller finding desired property. This adorable 3 bedroom, 2 bath brick ranch is the perfect starter home in the desired Floyd Central school district. The house has a split floor plan with an open living room and kitchen. The kitchen features a full complement of appliances, tile floors, decorative tile backsplash, lots of cabinetry, and breakfast bar opening up to the living room. The living room has laminate flooring and vaulted ceilings. With a triple window in the living room the home gets lots of natural light. The large master suite has 2 walk in closets and vaulted ceilings. The master bath has a double vanity and large walk in shower. The guest bath and 2 guest bedrooms are good size rooms. Over half an acre with a nice back deck and fire pit area. This home has lots of upgrades and awesome features. Call today for your private showing. All room sizes and measurements are approximate
Last Agent to Sell the Property
Karen Elliott
RE/MAX FIRST License #RB14021200 Listed on: 08/06/2014

Last Buyer's Agent
Jenny Wheeler
eXp Realty, LLC License #RB14045007

Home Details
Home Type
- Single Family
Est. Annual Taxes
- $884
Year Built
- Built in 2007
Lot Details
- 0.55 Acre Lot
- Lot Dimensions are 135 x 180
- Landscaped
Home Design
- Block Foundation
- Frame Construction
Interior Spaces
- 1,278 Sq Ft Home
- 1-Story Property
- Open Floorplan
- Cathedral Ceiling
- Thermal Windows
- Blinds
- First Floor Utility Room
- Scenic Vista Views
- Motion Detectors
Kitchen
- Eat-In Kitchen
- Breakfast Bar
- Oven or Range
- Microwave
- Dishwasher
- Disposal
Bedrooms and Bathrooms
- 3 Bedrooms
- Split Bedroom Floorplan
- Walk-In Closet
- 2 Full Bathrooms
Laundry
- Dryer
- Washer
Basement
- Sump Pump
- Crawl Space
Outdoor Features
- Deck
- Covered patio or porch
Utilities
- Air Source Heat Pump
- Electric Water Heater
- Cable TV Available
Listing and Financial Details
- Home warranty included in the sale of the property
- Assessor Parcel Number 220202700245000003
Ownership History
Purchase Details
Home Financials for this Owner
Home Financials are based on the most recent Mortgage that was taken out on this home.Purchase Details
Home Financials for this Owner
Home Financials are based on the most recent Mortgage that was taken out on this home.Purchase Details
Home Financials for this Owner
Home Financials are based on the most recent Mortgage that was taken out on this home.Purchase Details
Similar Home in Georgetown, IN
Home Values in the Area
Average Home Value in this Area
Purchase History
| Date | Type | Sale Price | Title Company |
|---|---|---|---|
| Warranty Deed | $292,000 | None Listed On Document | |
| Warranty Deed | -- | -- | |
| Warranty Deed | -- | None Available | |
| Warranty Deed | -- | None Available |
Mortgage History
| Date | Status | Loan Amount | Loan Type |
|---|---|---|---|
| Open | $286,711 | FHA | |
| Previous Owner | $110,204 | Purchase Money Mortgage |
Property History
| Date | Event | Price | Change | Sq Ft Price |
|---|---|---|---|---|
| 07/28/2023 07/28/23 | Sold | $292,000 | +0.7% | $213 / Sq Ft |
| 07/03/2023 07/03/23 | Pending | -- | -- | -- |
| 06/23/2023 06/23/23 | For Sale | $289,900 | +128.3% | $212 / Sq Ft |
| 09/16/2014 09/16/14 | Sold | $127,000 | -2.2% | $99 / Sq Ft |
| 08/15/2014 08/15/14 | Pending | -- | -- | -- |
| 08/06/2014 08/06/14 | For Sale | $129,900 | -- | $102 / Sq Ft |
Tax History Compared to Growth
Tax History
| Year | Tax Paid | Tax Assessment Tax Assessment Total Assessment is a certain percentage of the fair market value that is determined by local assessors to be the total taxable value of land and additions on the property. | Land | Improvement |
|---|---|---|---|---|
| 2024 | $1,456 | $173,000 | $26,100 | $146,900 |
| 2023 | $1,456 | $170,800 | $26,100 | $144,700 |
| 2022 | $1,258 | $152,200 | $26,100 | $126,100 |
| 2021 | $1,157 | $143,500 | $26,100 | $117,400 |
| 2020 | $994 | $132,100 | $26,100 | $106,000 |
| 2019 | $983 | $133,300 | $26,100 | $107,200 |
| 2018 | $991 | $133,300 | $26,100 | $107,200 |
| 2017 | $1,067 | $134,300 | $26,100 | $108,200 |
| 2016 | $901 | $125,600 | $26,100 | $99,500 |
| 2014 | $915 | $119,900 | $26,100 | $93,800 |
| 2013 | -- | $117,800 | $26,100 | $91,700 |
Agents Affiliated with this Home
-
Julie Gamble

Seller's Agent in 2023
Julie Gamble
Epique Realty
(502) 645-3293
3 in this area
111 Total Sales
-
Savannah Gamble

Seller Co-Listing Agent in 2023
Savannah Gamble
JPAR Aspire
(502) 689-1833
3 in this area
61 Total Sales
-
Brooke Fritsch
B
Buyer's Agent in 2023
Brooke Fritsch
Ward Realty Services
(812) 596-4531
2 in this area
36 Total Sales
-
Jeremy Ward

Buyer Co-Listing Agent in 2023
Jeremy Ward
Ward Realty Services
(812) 987-4048
66 in this area
1,249 Total Sales
-
K
Seller's Agent in 2014
Karen Elliott
RE/MAX
-
J
Buyer's Agent in 2014
Jenny Wheeler
eXp Realty, LLC
Map
Source: Southern Indiana REALTORS® Association
MLS Number: 201405707
APN: 22-02-02-700-245.000-003
- 0 Henriott Rd
- 8031 Hudson Ln
- 2405 Henriott Rd
- 1112 Estate Dr
- 1015 Oskin Dr
- 1027 Oskin Dr Unit 225
- 1031 Oskin Dr Unit 227
- 1045 Brookstone Ct
- 7012 Dylan (Lot 405) Cir
- 8003 Maple Grove Dr
- 8126 Autumn Dr
- 1302 Bethany Ln
- 1213 Knob Hill Blvd
- 9070 State Road 64
- 5013 Oakhill Ln
- 3995 Edwardsville Galena Rd
- 4.028 +/- AC Old Hancock Rd
- 7004 - LOT 919 Mitsch Ln
- 7003- LOT 970 Mitsch Ln
- 7005- LOT 969 Mitsch Ln
