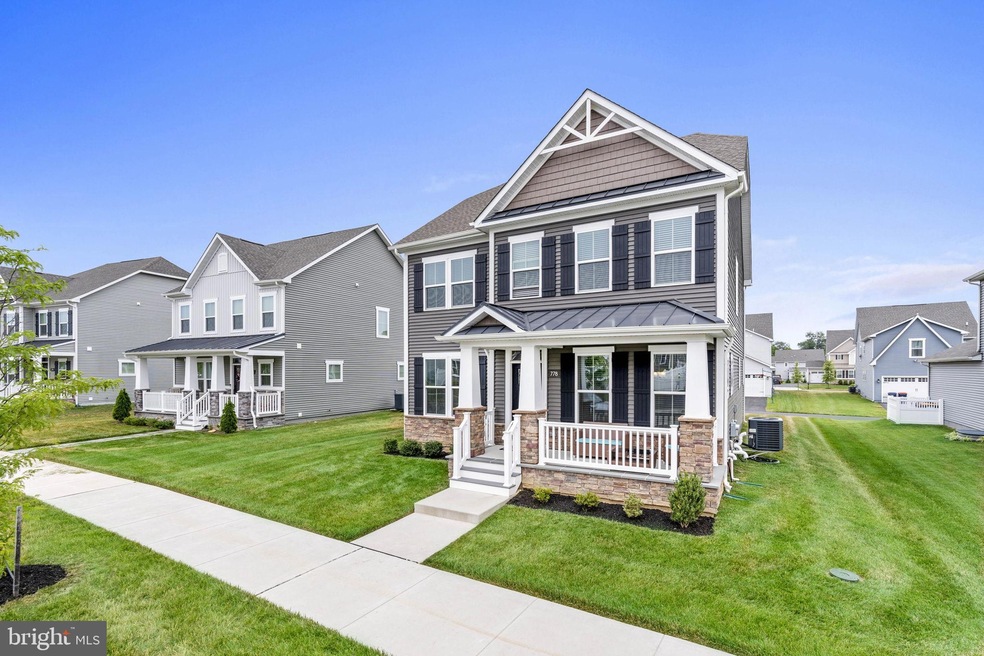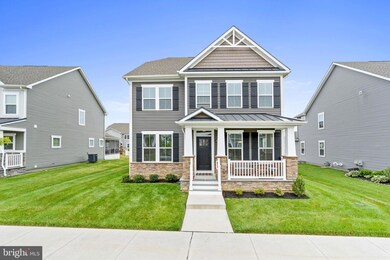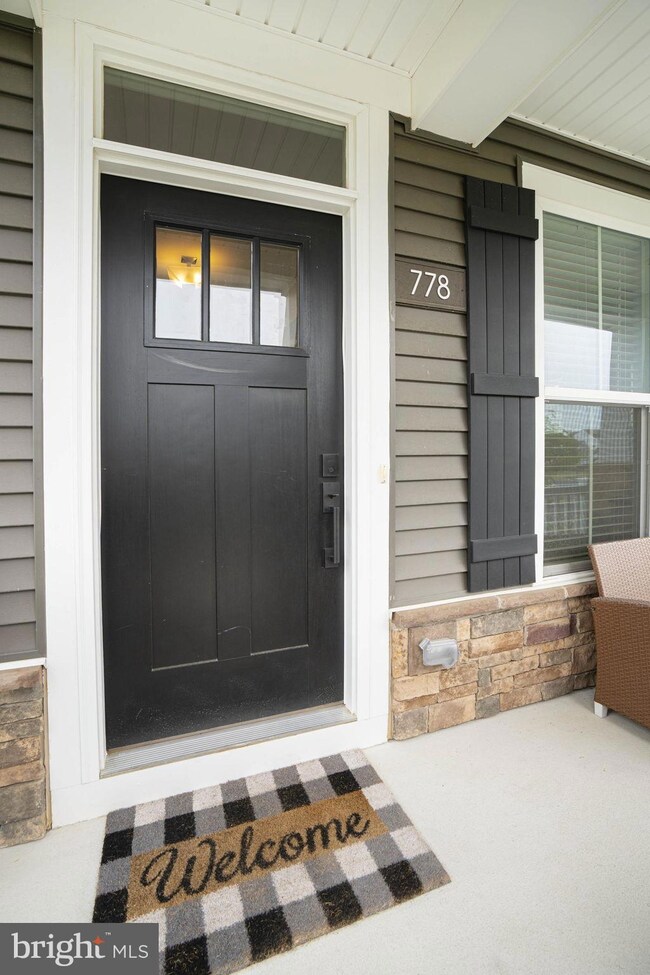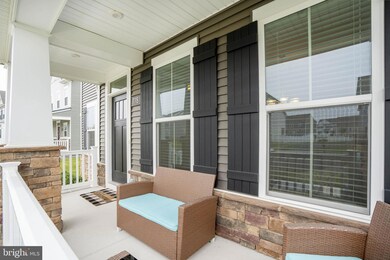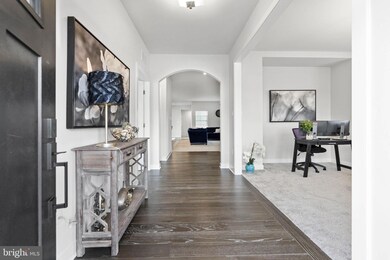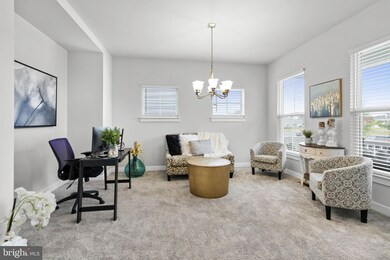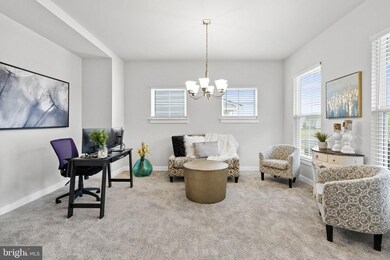
778 Idlewyld Dr Middletown, DE 19709
Highlights
- Colonial Architecture
- Great Room
- 2 Car Detached Garage
- Silver Lake Elementary School Rated A-
- Community Pool
- Living Room
About This Home
As of April 2025Welcome to beautiful Mitchell model in the much sought-after community of Parkside! As you walk up to this home you notice the quaint porch that will make relaxing out-front enjoyable. Come inside to the foyer and you are greeted with planked flooring which runs into the kitchen and eating area. This open floor plan features a beautiful living room and first floor in-law suite with a full bathroom. Head back to the kitchen area which boasts an oversized island with plenty of seating and an adjacent breakfast room so the entire family can spread out and enjoy the morning calm. The spacious family room is ideal for watching the big game or a movie with family and friends. Journey upstairs where a grand hallway which leads to three bedrooms and a full bathroom! And the ….primary suite is so roomy featuring, a beautiful primary bath with large shower, his and her walk-in closets, and enough room for a sitting area to relax at the end of the day. Now head to the finished basement and enjoy the large entertaining area. The basement has an egress window and a bathroom rough-in. And never worry about your hot water running out with the tankless hot water heater. Take advantage of Parkside's amenities and sit by the community pool, play some tennis, workout in club house with fitness center, and enjoy the abundance of open space throughout.
Last Agent to Sell the Property
Patterson-Schwartz-Middletown Listed on: 06/23/2023

Home Details
Home Type
- Single Family
Est. Annual Taxes
- $3,834
Year Built
- Built in 2021
Lot Details
- 6,970 Sq Ft Lot
- Property is zoned 23R-2
HOA Fees
- $83 Monthly HOA Fees
Parking
- 2 Car Detached Garage
- Rear-Facing Garage
Home Design
- Colonial Architecture
- Aluminum Siding
- Vinyl Siding
- Concrete Perimeter Foundation
Interior Spaces
- Property has 2 Levels
- Great Room
- Family Room
- Living Room
- Dining Room
- Finished Basement
Bedrooms and Bathrooms
- En-Suite Primary Bedroom
Schools
- Silver Lake Elementary School
- Middletown High School
Utilities
- Forced Air Heating and Cooling System
- Tankless Water Heater
Listing and Financial Details
- Assessor Parcel Number 23-030.00-105
Community Details
Overview
- $1,000 Capital Contribution Fee
- Parkside HOA
- Parkside Subdivision
Recreation
- Community Pool
Ownership History
Purchase Details
Home Financials for this Owner
Home Financials are based on the most recent Mortgage that was taken out on this home.Purchase Details
Home Financials for this Owner
Home Financials are based on the most recent Mortgage that was taken out on this home.Purchase Details
Similar Homes in Middletown, DE
Home Values in the Area
Average Home Value in this Area
Purchase History
| Date | Type | Sale Price | Title Company |
|---|---|---|---|
| Deed | -- | None Listed On Document | |
| Deed | -- | None Available | |
| Deed | -- | Giordano Delcollo Werb & Gagne | |
| Deed | -- | None Available |
Mortgage History
| Date | Status | Loan Amount | Loan Type |
|---|---|---|---|
| Open | $435,000 | New Conventional | |
| Previous Owner | $130,000 | Construction | |
| Previous Owner | $347,600 | New Conventional | |
| Previous Owner | $950,480 | Unknown |
Property History
| Date | Event | Price | Change | Sq Ft Price |
|---|---|---|---|---|
| 04/24/2025 04/24/25 | Sold | $645,000 | -0.8% | $158 / Sq Ft |
| 02/14/2025 02/14/25 | Pending | -- | -- | -- |
| 01/29/2025 01/29/25 | For Sale | $649,900 | +2.3% | $159 / Sq Ft |
| 09/07/2023 09/07/23 | Sold | $635,000 | -2.3% | $156 / Sq Ft |
| 07/16/2023 07/16/23 | Pending | -- | -- | -- |
| 06/30/2023 06/30/23 | Price Changed | $650,000 | -2.8% | $160 / Sq Ft |
| 06/23/2023 06/23/23 | For Sale | $669,000 | -- | $164 / Sq Ft |
Tax History Compared to Growth
Tax History
| Year | Tax Paid | Tax Assessment Tax Assessment Total Assessment is a certain percentage of the fair market value that is determined by local assessors to be the total taxable value of land and additions on the property. | Land | Improvement |
|---|---|---|---|---|
| 2024 | $4,184 | $113,600 | $14,900 | $98,700 |
| 2023 | $341 | $113,600 | $14,900 | $98,700 |
| 2022 | $3,493 | $113,600 | $14,900 | $98,700 |
| 2021 | $3,416 | $113,600 | $14,900 | $98,700 |
| 2020 | $217 | $7,300 | $7,300 | $0 |
| 2019 | $201 | $7,300 | $7,300 | $0 |
| 2018 | $192 | $7,300 | $7,300 | $0 |
| 2017 | $22 | $7,300 | $7,300 | $0 |
| 2016 | $188 | $7,300 | $7,300 | $0 |
| 2015 | $22 | $7,300 | $7,300 | $0 |
| 2014 | $182 | $7,300 | $7,300 | $0 |
Agents Affiliated with this Home
-
Kevin Hensley

Seller's Agent in 2025
Kevin Hensley
RE/MAX
(302) 218-0130
14 in this area
85 Total Sales
-
Andrea Harrington

Buyer's Agent in 2025
Andrea Harrington
Compass
37 in this area
723 Total Sales
-
Ann Marie Germano

Seller's Agent in 2023
Ann Marie Germano
Patterson Schwartz
(732) 740-4594
97 in this area
225 Total Sales
Map
Source: Bright MLS
MLS Number: DENC2044878
APN: 23-030.00-105
- 340 Ellenwood Dr
- 878 Sweet Birch Dr
- 622 Spring Hollow Dr
- 631 Spring Hollow Dr
- 119 Tuscany Dr
- 253 Wickerberry Dr
- 336 Hostetter Blvd
- 455 Alder Ave
- 213 Casper Way
- 134 Betsy Rawls Dr
- 120 Betsy Rawls Dr
- 321 Drake Dr
- 734 Wood Duck Ct
- 1 Brady Cir
- 269 Bucktail Dr
- 3 Graham Ct
- 149 Redden Ln
- 520 Janvier Dr
- 5165 Summit Bridge Rd
- 301 Price Dr
