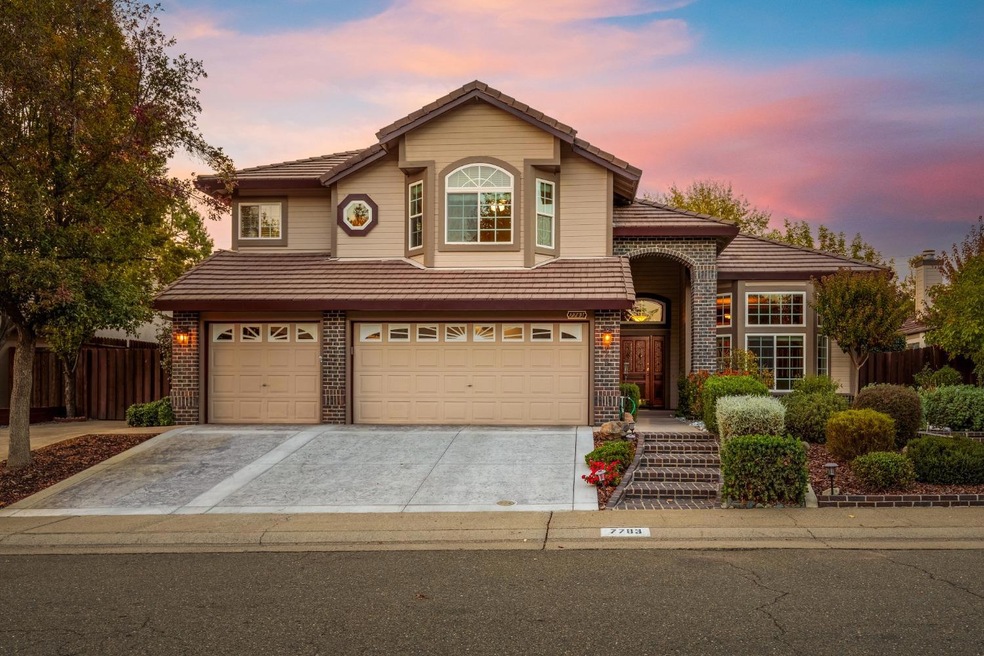Located in the highly Sought-After Community of Saint Andrews Court, at the ideal intersection of two courts with no thru traffic, this versatile Tri-Level Floor Plan is located on one of the Builder's Largest and most Private Lots. Boasting a PebbleTec finished Built-In Pool with Cabo Step and LED color changing lights, the backyard description is just beginning! Don't miss the 6-Person Hot Tub, Beautiful Trek Deck, Propane Firepit, Citrus Trees, Garden Boxes, 2 Sheds, and RV Access. Through the years, these original owners have also made Impressive Upgrades inside too. At the center of the home, discover a stunningly Remodeled Kitchen featuring Alder Cabinets, Granite Countertops, Island with 5-Burner Gas Cooktop, Bosch Appliances, and LED under and over Cabinet Lights for the perfect ambiance. An Abundance of natural light peers in through vast walls of Simonton Dual Pane Windows, while winter nights are cozy next to the wood burning fireplace insert. Upstairs you'll discover 3 bedrooms, including the primary suite, which presents a robust walk-in closet, dual sinks, frameless shower, and bathtub. While downstairs, note that this accommodating plan offers a 4th bedroom & 3rd full bathroom, along with an inside laundry room (w/ sink and cabinets). This is your opportunity!

