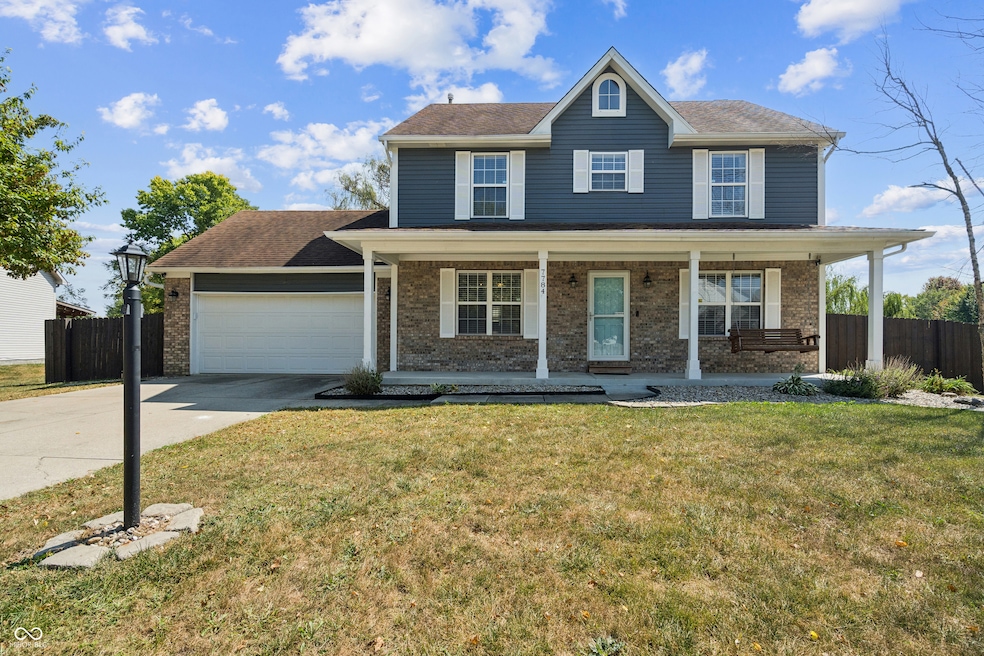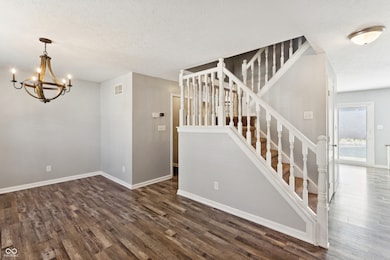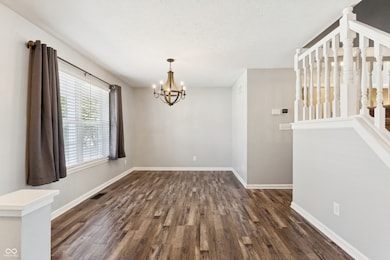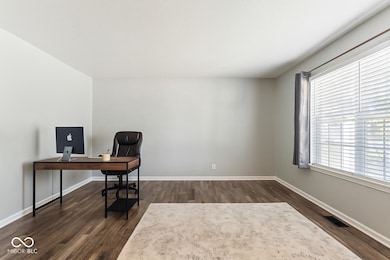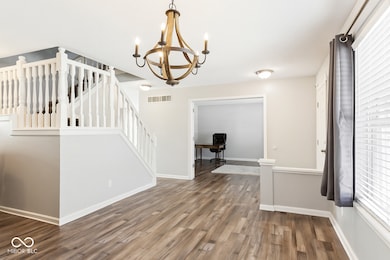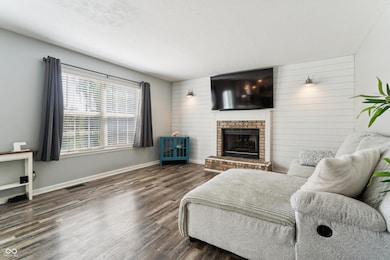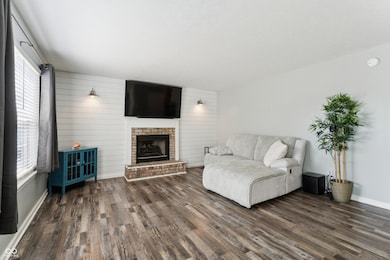Estimated payment $2,219/month
Highlights
- Formal Dining Room
- Cul-De-Sac
- Eat-In Kitchen
- Pine Tree Elementary School Rated A
- 2 Car Attached Garage
- Woodwork
About This Home
Nestled at 7784 Corsican CIR, AVON, IN, this single-family residence presents an attractive property in great condition, ready to welcome you. The living room serves as a warm, inviting space, featuring a fireplace that offers both visual appeal and a cozy atmosphere, complemented by a distinctive wood wall. The kitchen is designed for both beauty and functionality, boasting a backsplash that adds character, a kitchen bar and peninsula perfect for casual dining or entertaining. One of the four bedrooms includes an ensuite bathroom with 2 WIC, creating a private and convenient retreat. The bathrooms feature a double vanity, offering plenty of space as well as a new tub surround. The property boasts a porch and a newly poured stamped concrete patio(new in 2021) and expansive 20x12 trex decking with hookup for hot tub that provides ideal spots for enjoying the outdoors. The owner is also leaving the Gazebo with new cover and playset as well as the shed with electricity that offers practical storage solutions. The backyard is fenced, providing a secure area with a water view that adds a sense of tranquility. With 2970 square feet of living area including full basement situated on a generous 11326 square foot lot, this two-story home, built in 1997, offers a harmonious blend of comfort and style. Home was also freshly painted and New HVAC, water Heater added in 2021. Additional Items owner is leaving: Couch, refrigerator, lockers in basement. Wooden Workbench in Garage. Items owner not leaving: Front Porch swing. Ring Doorbell/ security system/cameras/outdoor speakers. Light fixture in pink secondary bedroom. Washer/Dryer
Home Details
Home Type
- Single Family
Est. Annual Taxes
- $3,006
Year Built
- Built in 1997
Lot Details
- 0.26 Acre Lot
- Cul-De-Sac
HOA Fees
- $17 Monthly HOA Fees
Parking
- 2 Car Attached Garage
Home Design
- Brick Exterior Construction
- Vinyl Siding
- Concrete Perimeter Foundation
Interior Spaces
- 2-Story Property
- Woodwork
- Gas Log Fireplace
- Family Room with Fireplace
- Formal Dining Room
- Fire and Smoke Detector
- Unfinished Basement
Kitchen
- Eat-In Kitchen
- Electric Oven
- Electric Cooktop
- Microwave
- Dishwasher
- Disposal
Flooring
- Carpet
- Vinyl
Bedrooms and Bathrooms
- 4 Bedrooms
Outdoor Features
- Shed
- Playground
Utilities
- Forced Air Heating and Cooling System
- Gas Water Heater
Community Details
- Association fees include home owners
- Pines Of Avon Subdivision
- Property managed by H & H Property Management, LLC
Listing and Financial Details
- Tax Lot 122
- Assessor Parcel Number 321011454015000031
Map
Home Values in the Area
Average Home Value in this Area
Tax History
| Year | Tax Paid | Tax Assessment Tax Assessment Total Assessment is a certain percentage of the fair market value that is determined by local assessors to be the total taxable value of land and additions on the property. | Land | Improvement |
|---|---|---|---|---|
| 2024 | $3,006 | $279,700 | $58,100 | $221,600 |
| 2023 | $2,680 | $259,600 | $52,800 | $206,800 |
| 2022 | $2,763 | $252,300 | $51,300 | $201,000 |
| 2021 | $2,390 | $222,000 | $47,500 | $174,500 |
| 2020 | $2,145 | $206,400 | $47,500 | $158,900 |
| 2019 | $1,946 | $195,200 | $44,600 | $150,600 |
| 2018 | $2,005 | $189,800 | $44,600 | $145,200 |
| 2017 | $1,693 | $182,300 | $42,400 | $139,900 |
| 2016 | $1,788 | $177,200 | $42,400 | $134,800 |
| 2014 | $1,631 | $161,700 | $38,800 | $122,900 |
Property History
| Date | Event | Price | List to Sale | Price per Sq Ft |
|---|---|---|---|---|
| 11/02/2025 11/02/25 | Price Changed | $370,000 | -1.3% | $187 / Sq Ft |
| 10/22/2025 10/22/25 | Price Changed | $375,000 | -1.3% | $189 / Sq Ft |
| 10/06/2025 10/06/25 | Price Changed | $379,900 | -2.6% | $192 / Sq Ft |
| 09/21/2025 09/21/25 | For Sale | $389,900 | -- | $197 / Sq Ft |
Purchase History
| Date | Type | Sale Price | Title Company |
|---|---|---|---|
| Interfamily Deed Transfer | -- | -- | |
| Deed | -- | -- | |
| Warranty Deed | -- | None Available |
Mortgage History
| Date | Status | Loan Amount | Loan Type |
|---|---|---|---|
| Open | $149,600 | VA | |
| Closed | $149,600 | VA | |
| Previous Owner | $121,600 | Adjustable Rate Mortgage/ARM |
Source: MIBOR Broker Listing Cooperative®
MLS Number: 22064050
APN: 32-10-11-454-015.000-031
- 7603 Monterey Cir
- 858 Austrian Way
- 506 Balfour Ct
- 860 Weeping Way Ln
- 1063 Bellwood Blvd
- 8091 Creek Way
- 1960 Delp Ct
- 914 Marble Dr
- 479 S Avon Ave
- 1426 Westwind Dr
- 7667 Barston Way
- 7687 Barston Way
- 8358 Balmoral Dr
- 7965 Red Sunset Way
- 1351 Turner Trace Place N
- 1381 Turner Trace Place N
- 6911 Woodland Heights Dr
- 1184 Turfway Dr
- 1300 Charleston Ct
- 7235 Wilshire Way
- 529 Austrian Way
- 7576 Gold Coin Dr
- 7535 Allesley Dr
- 7581 Fallsworth Dr
- 1087 Marston Ln
- 7584 Allesley Dr
- 7384 Cambridge Place
- 1269 Bristol Place
- 140 Park Pl Blvd
- 711 Thornwood Ct
- 7046 E US Highway 36 Unit 12
- 7046 E US Highway 36 Unit 16
- 7046 E US Highway 36 Unit 10
- 8059 Sydney Ln
- 129 Satori Pkwy
- 1698 Salina Dr
- 40 Capitol Dr
- 1694 Wedgewood Place
- 7228 Village Oaks Dr
- 688 Harbor Dr
