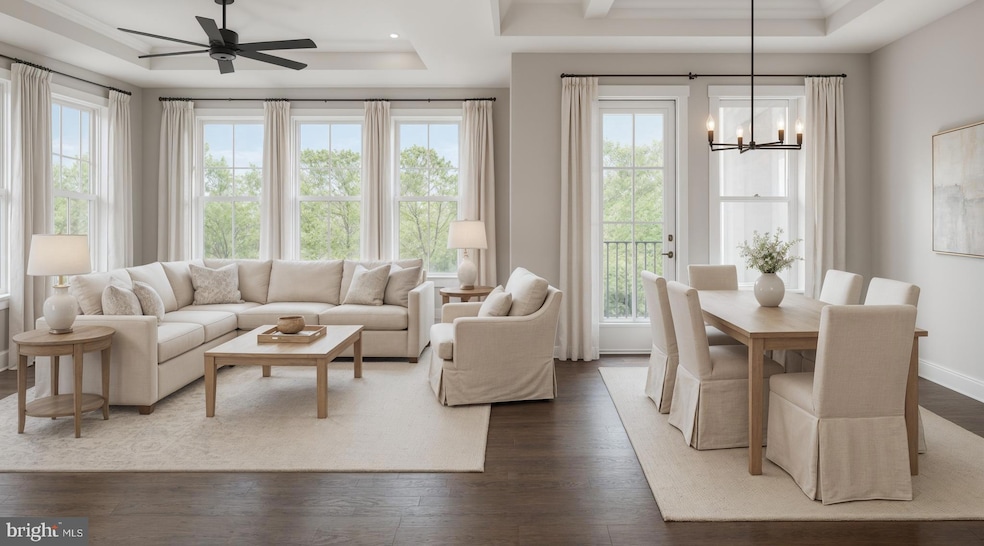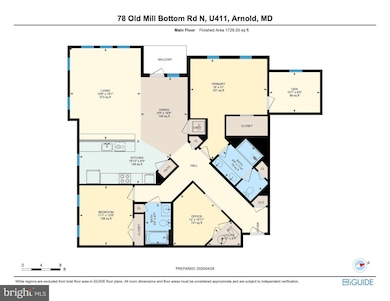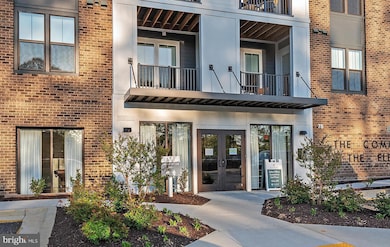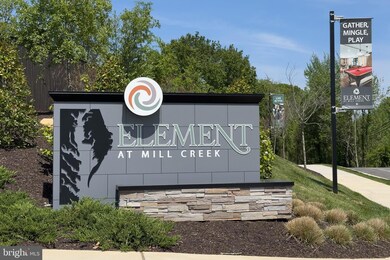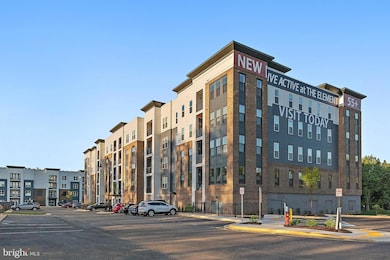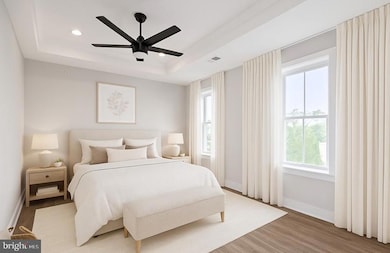
78 Old Mill Bottom Rd N Unit 411 Annapolis, MD 21409
Pendennis Mount NeighborhoodEstimated payment $4,914/month
Highlights
- Fitness Center
- Senior Living
- Transitional Architecture
- Penthouse
- Open Floorplan
- Upgraded Countertops
About This Home
This stunning penthouse in an exclusive 55+ community offers low-maintenance living a few minutes from Annapolis. The expansive fourth-floor corner unit offers a quiet respite from everyday life. Nine-foot upgraded tray ceilings and plank flooring add an elegant touch throughout. LVL flooring throughout the unit. The gourmet kitchen is an entertainer's dream with a huge island, stunning countertops, tile backsplash, and tons of quality cabinetry. Upgraded kitchen appliances. Kitchen faucets are "touchless". Samsung high-efficiency washer/dryer included. The living and dining area offers room for large seating areas for relaxing in front of the game and a dedicated space for gracious dining. Pendant lights over kitchen peninsula, dining room Two bedrooms each feature an ensuite bath with high-quality finishes and a spa-like feel. The two bedrooms are separated with a long hallway for optimum privacy, and each has customized closets in the owner suite step in, spare bedroom. Also custom shelving in the pantry and guest bathroom. There are two bonus living spaces that can be used for additional sleeping areas, exercise/media room, or offices. Custom-built cabinets in the space next to "owners' suite". Three ceiling fans included.
The Element at Mill Creek offers a gorgeous deck and meeting area with grills plus fire pit, fitness center, golf/sports simulator, and walking trails. Putting green and pickleball courts ready for action! Dog park in process. With a secure entry, garage parking, and elevator access, life is safe and easy! Assigned garage space (#CG-24) is included and valued at $25,000. Assigned storage cage (#26) is included. You will be a hop, skip, and a jump from Annapolis and restaurants and waterfront activities. You will have quick access to Route 50 and major arteries.
Property Details
Home Type
- Condominium
Est. Annual Taxes
- $6,302
Year Built
- Built in 2024
Lot Details
- West Facing Home
- Property is in excellent condition
HOA Fees
- $302 Monthly HOA Fees
Parking
- Handicap Parking
- 1 Assigned Parking Garage Space
- Basement Garage
- Electric Vehicle Home Charger
- Lighted Parking
- Parking Space Conveys
Home Design
- Penthouse
- Transitional Architecture
Interior Spaces
- 1,723 Sq Ft Home
- Property has 4 Levels
- Open Floorplan
- Ceiling height of 9 feet or more
- Ceiling Fan
- Recessed Lighting
- Double Pane Windows
- Combination Dining and Living Room
- Laminate Flooring
Kitchen
- Gas Oven or Range
- Microwave
- Ice Maker
- Dishwasher
- Stainless Steel Appliances
- Kitchen Island
- Upgraded Countertops
- Disposal
Bedrooms and Bathrooms
- 2 Main Level Bedrooms
- En-Suite Bathroom
- Walk-In Closet
- 2 Full Bathrooms
- Walk-in Shower
Laundry
- Laundry in unit
- Dryer
- Washer
Home Security
Accessible Home Design
- Accessible Elevator Installed
- Grab Bars
- Halls are 36 inches wide or more
- Entry thresholds less than 5/8 inches
Outdoor Features
- Sport Court
- Balcony
- Exterior Lighting
- Outdoor Grill
Schools
- Broadneck High School
Utilities
- Heat Pump System
- Vented Exhaust Fan
- Electric Water Heater
- Cable TV Available
Listing and Financial Details
- Assessor Parcel Number 020382190253813
Community Details
Overview
- Senior Living
- Association fees include alarm system, common area maintenance, exterior building maintenance, lawn maintenance, management, pest control, road maintenance, snow removal, reserve funds
- Senior Community | Residents must be 55 or older
- Low-Rise Condominium
- Element At Mill Creek Subdivision
Amenities
- Common Area
- Meeting Room
- Party Room
- 1 Elevator
Recreation
- Racquetball
- Fitness Center
- Dog Park
- Jogging Path
Pet Policy
- Pets Allowed
Security
- Fire and Smoke Detector
- Fire Sprinkler System
Map
Home Values in the Area
Average Home Value in this Area
Tax History
| Year | Tax Paid | Tax Assessment Tax Assessment Total Assessment is a certain percentage of the fair market value that is determined by local assessors to be the total taxable value of land and additions on the property. | Land | Improvement |
|---|---|---|---|---|
| 2024 | -- | $241,100 | $241,100 | $0 |
| 2023 | $0 | $0 | $0 | $0 |
| 2022 | $0 | $0 | $0 | $0 |
Property History
| Date | Event | Price | Change | Sq Ft Price |
|---|---|---|---|---|
| 04/29/2025 04/29/25 | For Sale | $740,000 | +8.1% | $429 / Sq Ft |
| 05/29/2024 05/29/24 | Sold | $684,275 | 0.0% | $397 / Sq Ft |
| 05/04/2024 05/04/24 | Price Changed | $684,275 | -0.4% | $397 / Sq Ft |
| 11/07/2023 11/07/23 | Pending | -- | -- | -- |
| 11/07/2023 11/07/23 | For Sale | $686,775 | -- | $399 / Sq Ft |
Mortgage History
| Date | Status | Loan Amount | Loan Type |
|---|---|---|---|
| Closed | $350,000 | New Conventional |
Similar Homes in Annapolis, MD
Source: Bright MLS
MLS Number: MDAA2113036
APN: 03-821-90253813
- 78 Old Mill Bottom Rd N Unit 409
- 78 Old Mill Bottom Rd N Unit 101
- 78 Old Mill Bottom Rd N Unit 107
- 78 Old Mill Bottom Rd N Unit 207
- 78 Old Mill Bottom Rd N Unit 112
- 76 Old Mill Bottom Rd N Unit 309
- 76 Old Mill Bottom Rd N Unit 308
- 414 Blossom Tree Ct
- 1600 Old Mill Bottom Run
- 1410 Foxwood Ct
- 0 Shot Town Rd Unit MDAA2113200
- 1561 Lodge Pole Ct
- 1105 Riverboat Ct
- 1528 Winterberry Dr
- 1518 Winterberry Dr
- 1383 Sunwood Terrace
- 1403 Peregrine Path
- 810 Southern Hills Dr Unit I-9K
- 633 Baystone Ct
- 632 Belle Dora Ct Unit L-12E
- 76 Old Mill Bottom Rd N Unit 203
- 1635 Elkwood Ct
- 1304 Old Pine Ct
- 1522 Lodge Pole Ct
- 1158 Riverboat Ct
- 856 Stonehurst Ct
- 903 Noah Winfield Terrace Unit 303
- 1707 Governor Ritchie Hwy
- 1358 Hazel Nut Ct
- 614 Oakland Hills Dr
- 640 Oakland Hills Dr Unit B3
- 451 Shore Acres Rd
- 1848 Milvale Rd
- 1694 Secretariat Dr
- 5 Waveland Farms Rd
- 472 Man o War Ct
- 1932 Carrollton Rd
- 1187 Gray Moss Ct
- 596 Wild Flower Glade
- 349 Kinkaid Rd
