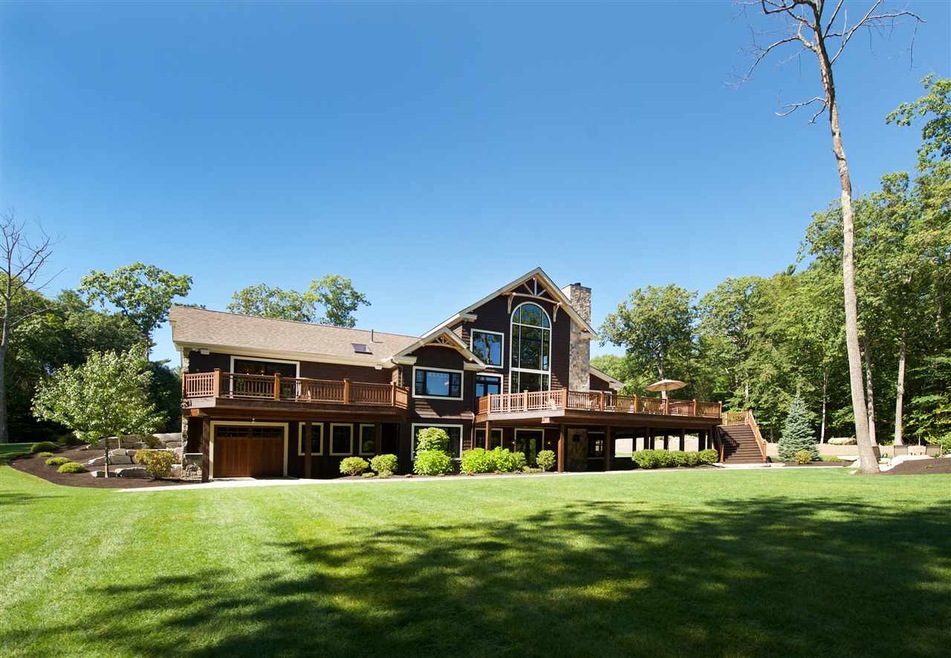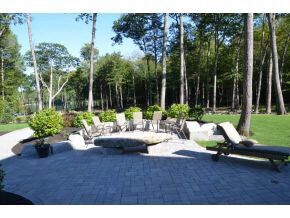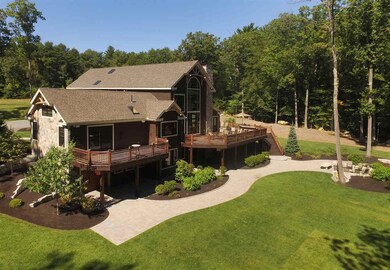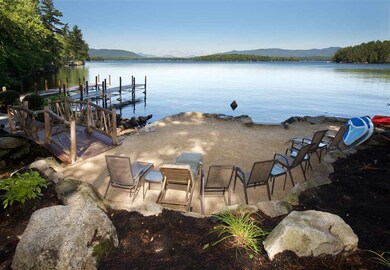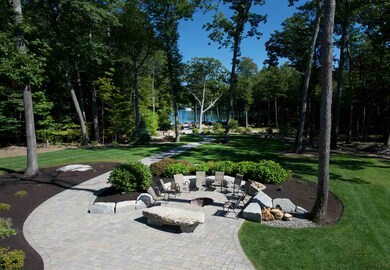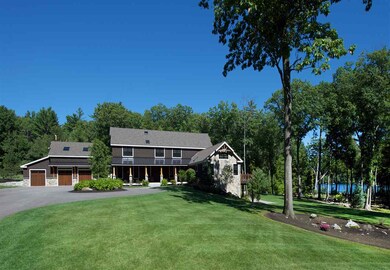78 Powers Rd Meredith, NH 03253
Meredith NeighborhoodHighlights
- 245 Feet of Waterfront
- Boat Slip
- 15.03 Acre Lot
- Private Dock
- Newly Remodeled
- Deck
About This Home
As of September 2021Through a private, gated entrance approach this extraordinary Post/Beam home w/6 bedrooms & 5 fireplaces. Meander to the water along walkways illuminated by gas lanterns. Gather around the striking stone patio w/firepit. Enjoy evening meals at waters edge on a spacious patio w/summer kitchen. A serene Estate setting offers 12 acres, lush lawns, wildflowers & 155 feet of prime waterfront w/beach & U-shaped dock. The design & personality of this home is distinctive. Quality is unmatched. Notable amenities include 2 main level master suites, caretakers suite or in-law apartment, multiple 2nd level en-suite bedrooms, state of the art mechanicals & electronics, a kitchen appointed for the serious cook, sweeping decks w/summer kitchen, grill & bar & it's helicopter accessible. For entertaining theres a gym, theatre, wine cellar, wet bar & family room. W/3 furnaces & generator, this home will be worry free. Its a home that will provide a lifestyle of unsurpassed comfort & privacy.
Home Details
Home Type
- Single Family
Est. Annual Taxes
- $67,480
Year Built
- Built in 2012 | Newly Remodeled
Lot Details
- 15.03 Acre Lot
- 245 Feet of Waterfront
- Landscaped
- Level Lot
- Irrigation
Parking
- 4 Car Direct Access Garage
- Heated Garage
- Automatic Garage Door Opener
- Brick Driveway
Property Views
- Water
- Mountain
- Countryside Views
Home Design
- Adirondack Style Architecture
- Concrete Foundation
- Wood Frame Construction
- Architectural Shingle Roof
- Wood Siding
- Cedar
Interior Spaces
- 3-Story Property
- Wet Bar
- Bar
- Woodwork
- Cathedral Ceiling
- Multiple Fireplaces
- Wood Burning Fireplace
- Gas Fireplace
- Window Screens
- Open Floorplan
- Dining Area
- Home Security System
Kitchen
- Walk-In Pantry
- Double Oven
- Gas Cooktop
- Range Hood
- Microwave
- Dishwasher
- Kitchen Island
Flooring
- Wood
- Ceramic Tile
Bedrooms and Bathrooms
- 6 Bedrooms
- Main Floor Bedroom
- Walk-In Closet
- In-Law or Guest Suite
- Bathroom on Main Level
- Whirlpool Bathtub
Laundry
- Laundry on main level
- Washer and Dryer Hookup
Finished Basement
- Walk-Out Basement
- Basement Fills Entire Space Under The House
- Walk-Up Access
- Connecting Stairway
- Basement Storage
- Natural lighting in basement
Outdoor Features
- Boat Slip
- Private Dock
- Deck
- Patio
Utilities
- Heating System Uses Gas
- Power Generator
- Private Water Source
- Drilled Well
- Liquid Propane Gas Water Heater
- Septic Tank
- Private Sewer
- Leach Field
Additional Features
- Hard or Low Nap Flooring
- Accessory Dwelling Unit (ADU)
Listing and Financial Details
- Legal Lot and Block B / 21
- 16% Total Tax Rate
Map
Home Values in the Area
Average Home Value in this Area
Property History
| Date | Event | Price | Change | Sq Ft Price |
|---|---|---|---|---|
| 09/22/2021 09/22/21 | Sold | $8,500,000 | -14.6% | $1,015 / Sq Ft |
| 08/21/2021 08/21/21 | Pending | -- | -- | -- |
| 08/05/2021 08/05/21 | For Sale | $9,950,000 | +17.1% | $1,188 / Sq Ft |
| 07/31/2021 07/31/21 | Off Market | $8,500,000 | -- | -- |
| 07/31/2021 07/31/21 | For Sale | $9,950,000 | +148.8% | $1,188 / Sq Ft |
| 10/10/2017 10/10/17 | Sold | $4,000,000 | -17.9% | $504 / Sq Ft |
| 07/20/2017 07/20/17 | Pending | -- | -- | -- |
| 09/09/2016 09/09/16 | For Sale | $4,875,000 | -- | $614 / Sq Ft |
Tax History
| Year | Tax Paid | Tax Assessment Tax Assessment Total Assessment is a certain percentage of the fair market value that is determined by local assessors to be the total taxable value of land and additions on the property. | Land | Improvement |
|---|---|---|---|---|
| 2024 | $89,219 | $8,695,800 | $3,624,400 | $5,071,400 |
| 2023 | $86,001 | $8,695,800 | $3,624,400 | $5,071,400 |
| 2022 | $57,616 | $4,124,300 | $1,811,600 | $2,312,700 |
| 2021 | $51,939 | $3,867,400 | $1,554,700 | $2,312,700 |
| 2020 | $53,441 | $3,811,800 | $1,554,700 | $2,257,100 |
| 2019 | $63,708 | $4,009,300 | $1,616,700 | $2,392,600 |
| 2018 | $67,358 | $4,312,300 | $1,616,700 | $2,695,600 |
| 2016 | $67,480 | $4,328,400 | $1,458,600 | $2,869,800 |
| 2015 | $65,792 | $4,328,400 | $1,458,600 | $2,869,800 |
| 2014 | $64,190 | $4,328,400 | $1,458,600 | $2,869,800 |
| 2013 | $58,216 | $4,040,000 | $1,458,600 | $2,581,400 |
Mortgage History
| Date | Status | Loan Amount | Loan Type |
|---|---|---|---|
| Previous Owner | $250,000 | Unknown | |
| Previous Owner | $485,000 | Unknown | |
| Previous Owner | $3,000,000 | Stand Alone Refi Refinance Of Original Loan |
Deed History
| Date | Type | Sale Price | Title Company |
|---|---|---|---|
| Warranty Deed | $8,500,000 | None Available | |
| Quit Claim Deed | -- | None Available | |
| Warranty Deed | $4,000,000 | -- |
Source: PrimeMLS
MLS Number: 4514795
APN: MERE-000037U-000021B
- 6 Bear Island
- 1 Little Beaver Island
- 18 Lovejoy Ln
- 85 Old Hubbard Rd
- 39 Lake Country Rd
- 18 Chicadee Ln
- 196 Black Cat Island Rd
- 14 Wagon Wheel Trail
- 62 Boathouse Rd
- 00 Colby Rd
- 17 Kings Ct
- 43 Pleasant St Unit 1
- 19 Grouse Hollow Rd
- 20 True Rd Unit 101
- 20 True Rd Unit 63
- 5 Falcon Ln
- 4 Mountain Ridge Dr
- 2 Bayshore Dr
- 1 E Bluff Highlands Unit 5
