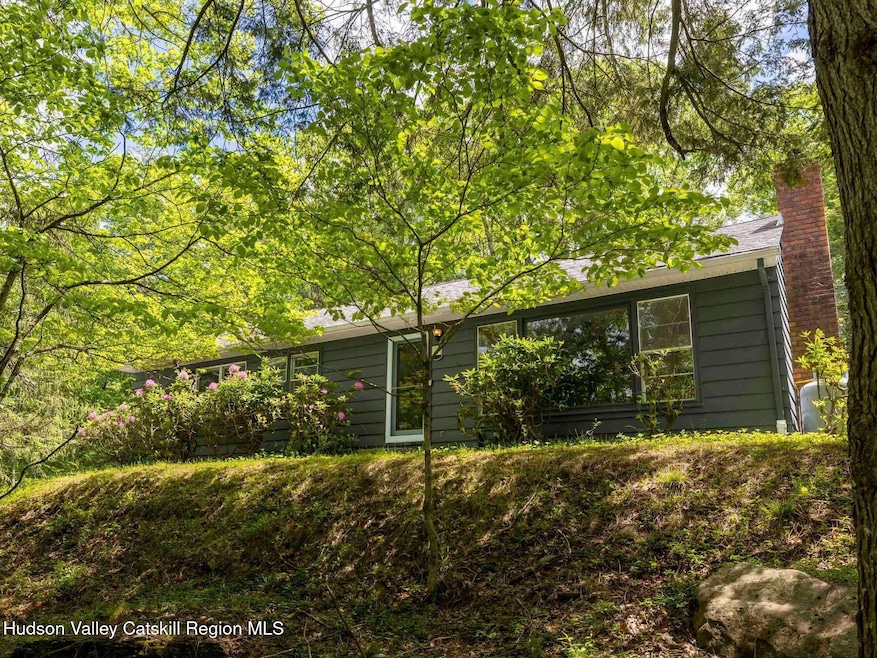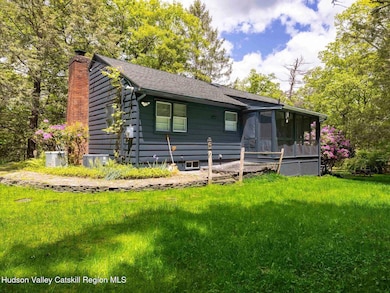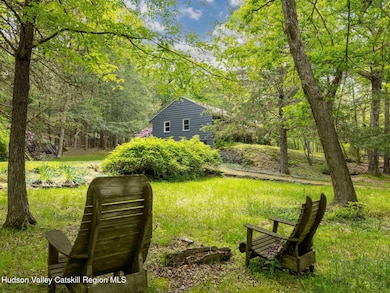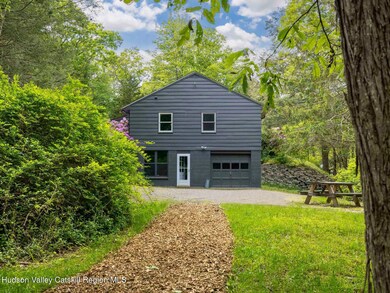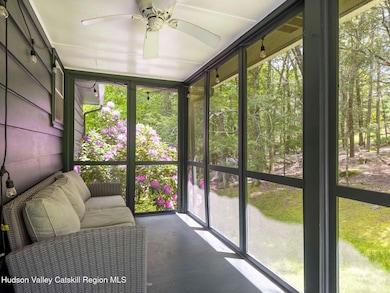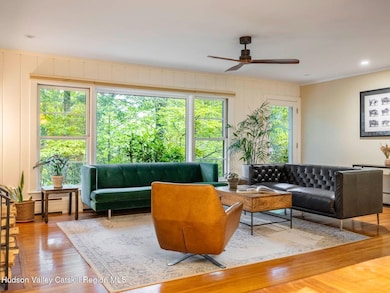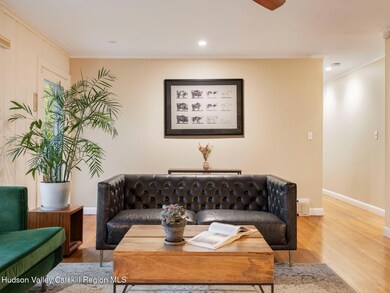
78 Ratterman Rd Woodstock, NY 12498
Estimated payment $4,547/month
Highlights
- Mountain View
- Wood Flooring
- Central Air
- Woodstock Elementary School Rated A-
- Private Yard
- Water Softener
About This Home
Just moments from the heart of Woodstock, this thoughtfully sited property on 1.5 acres offers exceptional privacy and the ease of one-level living. Set back from the road and enveloped by nature, the home exudes a sense of calm from the moment you step through the front door.
Built in 1955, this cedar-sided ranch has the subtle mid-century sensibility and sun-drenched interiors. The home feels instantly welcoming. Original hardwood floors, rich with patina, run throughout, lending character and continuity to the space. The open-plan living and dining area is both stylish and inviting—ideal for lingering dinners or quiet evenings by the fireplace, gazing out at the serene mountain view.
The kitchen, just off the dining area, features charming vintage cabinetry. Cheerful and functional, it opens directly onto what may become your favorite spot in the house: a screened-in back porch nestled among the trees. This elevated perch feels like a treehouse retreat—perfect for morning coffee accompanied by birdsong as dusk settles in. In summer, it could easily double as a breezy home office. You'll find three peaceful bedrooms and a full bath, along with the comfort of central air conditioning.
A staircase off the kitchen leads to a versatile space with its own entrance—over 300 square feet currently used as a home office, but equally suited for a guest suite, studio, or private retreat. This space features a full bathroom and provides access to the attached garage, which can accommodate up to two cars.
Beautifully maintained and move-in ready, this home offers the rare combination of seclusion and convenience—just minutes to the village of Woodstock and the NYC bus line. A truly special offering, in the heart of Woodstock.
Home Details
Home Type
- Single Family
Est. Annual Taxes
- $8,098
Year Built
- Built in 1955
Lot Details
- 1.53 Acre Lot
- Private Yard
- Garden
- Property is zoned RES !
Parking
- 2 Car Garage
Home Design
- Frame Construction
- Shingle Roof
- Asphalt Roof
- Cedar
Interior Spaces
- 2-Story Property
- Ceiling Fan
- Fireplace Features Masonry
- Living Room with Fireplace
- Mountain Views
- Finished Basement
- Partial Basement
- Pull Down Stairs to Attic
Kitchen
- Range<<rangeHoodToken>>
- Dishwasher
Flooring
- Wood
- Carpet
- Tile
Bedrooms and Bathrooms
- 3 Bedrooms
- 2 Full Bathrooms
Laundry
- Dryer
- Washer
Schools
- Woodstock K-3 Elementary School
Utilities
- Central Air
- Heating System Uses Oil
- Baseboard Heating
- Hot Water Heating System
- Power Generator
- Well
- Water Softener
- Septic Tank
- High Speed Internet
Listing and Financial Details
- Legal Lot and Block 3 / 8
- Assessor Parcel Number 27.18-3-8
Map
Home Values in the Area
Average Home Value in this Area
Tax History
| Year | Tax Paid | Tax Assessment Tax Assessment Total Assessment is a certain percentage of the fair market value that is determined by local assessors to be the total taxable value of land and additions on the property. | Land | Improvement |
|---|---|---|---|---|
| 2024 | $8,097 | $285,000 | $83,000 | $202,000 |
| 2023 | $8,181 | $285,000 | $83,000 | $202,000 |
| 2022 | $6,984 | $285,000 | $83,000 | $202,000 |
| 2021 | $6,984 | $285,000 | $83,000 | $202,000 |
| 2020 | $6,233 | $261,000 | $83,000 | $178,000 |
| 2019 | $5,624 | $261,000 | $83,000 | $178,000 |
| 2018 | $4,017 | $261,000 | $83,000 | $178,000 |
| 2017 | $4,060 | $261,000 | $83,000 | $178,000 |
| 2016 | $5,623 | $261,000 | $83,000 | $178,000 |
| 2015 | -- | $261,000 | $83,000 | $178,000 |
| 2014 | -- | $255,000 | $79,000 | $176,000 |
Property History
| Date | Event | Price | Change | Sq Ft Price |
|---|---|---|---|---|
| 07/08/2025 07/08/25 | Pending | -- | -- | -- |
| 06/02/2025 06/02/25 | For Sale | $699,000 | +70.5% | $560 / Sq Ft |
| 06/22/2020 06/22/20 | Sold | $410,000 | -3.5% | $329 / Sq Ft |
| 05/03/2020 05/03/20 | Pending | -- | -- | -- |
| 04/05/2020 04/05/20 | For Sale | $425,000 | +49.1% | $341 / Sq Ft |
| 10/09/2014 10/09/14 | Sold | $285,000 | -13.6% | $228 / Sq Ft |
| 09/10/2014 09/10/14 | Pending | -- | -- | -- |
| 04/14/2014 04/14/14 | For Sale | $330,000 | -- | $264 / Sq Ft |
Purchase History
| Date | Type | Sale Price | Title Company |
|---|---|---|---|
| Deed | $410,000 | None Available | |
| Not Resolvable | $285,000 | -- | |
| Bargain Sale Deed | -- | -- | |
| Interfamily Deed Transfer | -- | -- | |
| Interfamily Deed Transfer | -- | -- | |
| Bargain Sale Deed | -- | Fidelity National Title Ins | |
| Bargain Sale Deed | -- | -- | |
| Interfamily Deed Transfer | -- | -- | |
| Bargain Sale Deed | -- | -- | |
| Interfamily Deed Transfer | -- | -- | |
| Interfamily Deed Transfer | -- | -- | |
| Interfamily Deed Transfer | -- | Lawyers Title Insurance Corp | |
| Interfamily Deed Transfer | -- | -- | |
| Interfamily Deed Transfer | -- | -- | |
| Interfamily Deed Transfer | -- | -- | |
| Bargain Sale Deed | -- | -- | |
| Bargain Sale Deed | -- | -- | |
| Interfamily Deed Transfer | -- | -- | |
| Interfamily Deed Transfer | -- | -- | |
| Interfamily Deed Transfer | -- | -- | |
| Interfamily Deed Transfer | -- | -- | |
| Interfamily Deed Transfer | -- | -- | |
| Interfamily Deed Transfer | -- | -- | |
| Interfamily Deed Transfer | -- | -- | |
| Interfamily Deed Transfer | -- | -- | |
| Bargain Sale Deed | -- | -- | |
| Interfamily Deed Transfer | -- | -- | |
| Interfamily Deed Transfer | -- | -- | |
| Bargain Sale Deed | -- | -- | |
| Interfamily Deed Transfer | -- | -- | |
| Interfamily Deed Transfer | -- | -- | |
| Interfamily Deed Transfer | -- | -- | |
| Interfamily Deed Transfer | -- | -- |
Mortgage History
| Date | Status | Loan Amount | Loan Type |
|---|---|---|---|
| Open | $389,500 | New Conventional | |
| Previous Owner | $7,164 | New Conventional | |
| Previous Owner | $4,993 | Unknown | |
| Previous Owner | $235,000 | Unknown |
Similar Homes in Woodstock, NY
Source: Hudson Valley Catskills Region Multiple List Service
MLS Number: 20251860
APN: 5800-027.018-0003-008.000-0000
- 5 Briarwood Ln
- 115 Jones Quarry Rd
- 18 Country Club Ln
- 44 Old Wagon Rd
- 16 Delisio Ln
- 27 Old Wagon Rd
- 2565 Route 212
- 33 Tannery Brook Rd
- 8 Pine Grove St
- 20 Park Dr
- 00 Whites Ln
- 8 Tannery Brook Rd
- 12 Tinker St
- 14 Old Forge Rd
- 41 Whitney Dr
- 176 W Hurley Rd
- 12 Library Ln
- 46 Playhouse Lane Extension
- 180 W Hurley Rd
- 43 Brittany Dr
