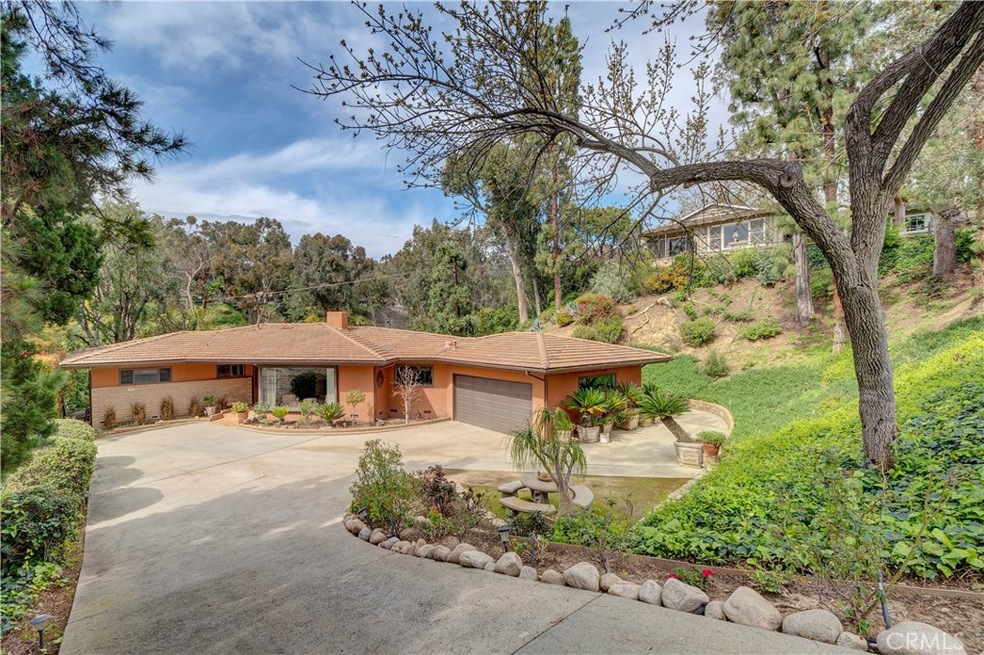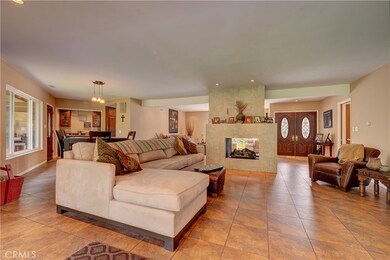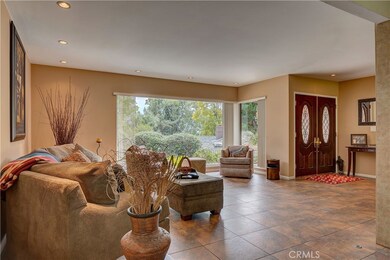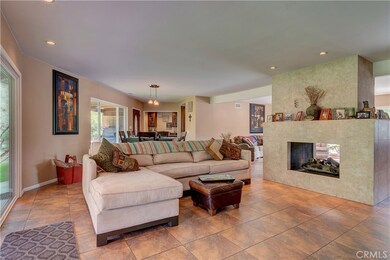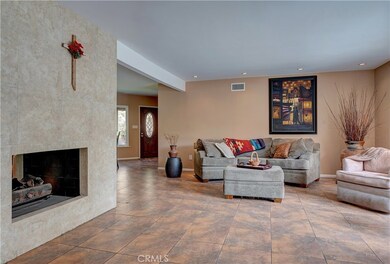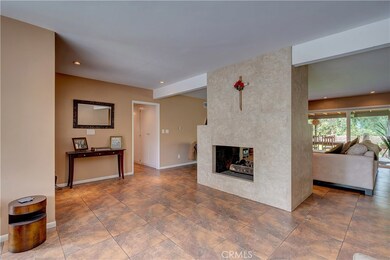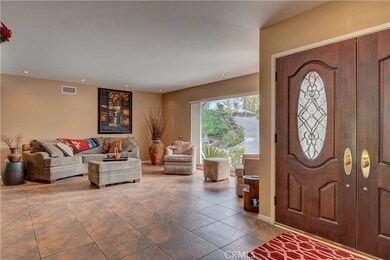
7801 Bacon Rd Whittier, CA 90602
Mar Vista Heights NeighborhoodEstimated Value: $1,178,577 - $1,333,000
Highlights
- View of Trees or Woods
- Two Way Fireplace
- Wood Flooring
- Ocean View Elementary School Rated A-
- Traditional Architecture
- Granite Countertops
About This Home
As of April 2019WOW…WOW…WOW! Come see this serene single level home in Mar Vista Heights on a 20,000 plus SF lot! It is like owning your own private oasis. You enter the door to an open concept living, family and dining areas featuring tile flooring, recessed lighting and a wet bar with a wine cooler. The focal point is a captivating two sided fireplace in the middle of the room! The cozy Family area includes a 15 FT sliding glass double doors leading to the back yard giving plenty of room for entertainment inside and out. You will love the spacious, light, bright and private master bedroom that features hardwood flooring, his and hers closets, recessed lighting and sliding glass doors leading to the rear private yard/patio. Gorgeous master bathroom features tile floors, spacious shower with sitting area, rainfall shower head, recessed lighting, ice-block window for privacy and an additional closet for storage. The kitchen includes granite countertops, tile flooring, recessed lights and built-in appliances. The home is set back on the lot and offers a long driveway for additional parking and a 2 car attached garage. Your family and loved ones will enjoy the spacious and private setting and foliage of this beautiful home.
Last Agent to Sell the Property
T.N.G. Real Estate Consultants License #01361876 Listed on: 03/13/2019

Home Details
Home Type
- Single Family
Est. Annual Taxes
- $10,774
Year Built
- Built in 1958
Lot Details
- 0.48 Acre Lot
- Lot Sloped Down
- Private Yard
- Property is zoned WHR1L2
Parking
- 2 Car Attached Garage
- Parking Available
- Driveway
- RV Potential
Property Views
- Woods
- Peek-A-Boo
Home Design
- Traditional Architecture
- Modern Architecture
- Raised Foundation
- Tile Roof
Interior Spaces
- 1,864 Sq Ft Home
- 1-Story Property
- Two Way Fireplace
- Double Pane Windows
- Great Room with Fireplace
- Granite Countertops
Flooring
- Wood
- Tile
Bedrooms and Bathrooms
- 3 Main Level Bedrooms
- Upgraded Bathroom
- Granite Bathroom Countertops
- Makeup or Vanity Space
- Dual Vanity Sinks in Primary Bathroom
- Walk-in Shower
- Closet In Bathroom
Laundry
- Laundry Room
- Laundry in Garage
Home Security
- Carbon Monoxide Detectors
- Fire and Smoke Detector
Accessible Home Design
- No Interior Steps
- Accessible Parking
Additional Features
- Patio
- Central Heating and Cooling System
Community Details
- No Home Owners Association
Listing and Financial Details
- Tax Lot 1
- Tax Tract Number 21782
- Assessor Parcel Number 8138029001
Ownership History
Purchase Details
Home Financials for this Owner
Home Financials are based on the most recent Mortgage that was taken out on this home.Purchase Details
Home Financials for this Owner
Home Financials are based on the most recent Mortgage that was taken out on this home.Purchase Details
Home Financials for this Owner
Home Financials are based on the most recent Mortgage that was taken out on this home.Purchase Details
Purchase Details
Purchase Details
Home Financials for this Owner
Home Financials are based on the most recent Mortgage that was taken out on this home.Purchase Details
Similar Homes in Whittier, CA
Home Values in the Area
Average Home Value in this Area
Purchase History
| Date | Buyer | Sale Price | Title Company |
|---|---|---|---|
| Barnes Mark Steven | -- | Stewart Title Of Ca Inc | |
| Barnes Mark Steven | -- | Stewart Title Of Ca Inc | |
| Mark S And Martha O Bames Trust | -- | None Available | |
| Barnes Mark S | $819,000 | Fidelity National Title | |
| Valenzuela Adriana | -- | Accommodation | |
| Chambers Adriana | -- | Accommodation | |
| Chambers Carlos Donald | $680,000 | Chicago Title Co | |
| Patterson Harold J | -- | Title Land |
Mortgage History
| Date | Status | Borrower | Loan Amount |
|---|---|---|---|
| Open | Barnes Mark Steven | $310,000 | |
| Closed | Barnes Mark Steven | $145,000 | |
| Closed | Barnes Mark S | $120,000 | |
| Previous Owner | Chambers Carlos Donald | $640,000 | |
| Previous Owner | Chambers Carlos Donald | $544,000 |
Property History
| Date | Event | Price | Change | Sq Ft Price |
|---|---|---|---|---|
| 04/16/2019 04/16/19 | Sold | $819,000 | +1.2% | $439 / Sq Ft |
| 03/17/2019 03/17/19 | Pending | -- | -- | -- |
| 03/13/2019 03/13/19 | For Sale | $809,000 | -- | $434 / Sq Ft |
Tax History Compared to Growth
Tax History
| Year | Tax Paid | Tax Assessment Tax Assessment Total Assessment is a certain percentage of the fair market value that is determined by local assessors to be the total taxable value of land and additions on the property. | Land | Improvement |
|---|---|---|---|---|
| 2024 | $10,774 | $895,693 | $608,175 | $287,518 |
| 2023 | $10,571 | $878,131 | $596,250 | $281,881 |
| 2022 | $10,285 | $860,913 | $584,559 | $276,354 |
| 2021 | $10,032 | $844,034 | $573,098 | $270,936 |
| 2019 | $135 | $806,937 | $634,249 | $172,688 |
| 2018 | $9,539 | $791,115 | $621,813 | $169,302 |
| 2016 | $8,683 | $727,000 | $572,000 | $155,000 |
| 2015 | $7,927 | $650,000 | $511,000 | $139,000 |
| 2014 | $7,059 | $570,000 | $448,100 | $121,900 |
Agents Affiliated with this Home
-
Angelica Gregory

Seller's Agent in 2019
Angelica Gregory
T.N.G. Real Estate Consultants
(562) 556-1519
1 in this area
55 Total Sales
-
Robert Gregory
R
Seller Co-Listing Agent in 2019
Robert Gregory
T.N.G. Real Estate Consultants
(562) 665-9903
1 Total Sale
-
Martha Jordan

Buyer's Agent in 2019
Martha Jordan
Keller Williams Realty
(562) 857-2148
11 in this area
72 Total Sales
-
Anastasia Kazarian
A
Buyer Co-Listing Agent in 2019
Anastasia Kazarian
T.N.G. Real Estate Consultants
(562) 298-8435
2 in this area
33 Total Sales
Map
Source: California Regional Multiple Listing Service (CRMLS)
MLS Number: PW19056508
APN: 8138-029-001
- 14235 Eastridge Dr
- 14084 Bronte Dr
- 14318 Eastridge Dr
- 7695 Vale Dr
- 0 None Unit CV24167463
- 14004 Eastridge Dr
- 14091 Sunrise Dr
- 8213 Ocean View Ave
- 14701 Romero Dr
- 14021 Valna Dr
- 7339 College Ave
- 13751 Penn St
- 13733 Franklin St
- 8126 Enramada Ave
- 13611 Walnut St
- 13624 Franklin St
- 7932 Rhea Vista Dr
- 7013 Hillside Ln
- 8459 La Vela Ave
- 7933 Rhea Vista Dr
- 7801 Bacon Rd
- 7811 Bacon Rd
- 7795 Bacon Rd
- 7804 Bowen Dr
- 7821 Bacon Rd
- 14250 Linda Vista Dr
- 7816 Bowen Dr
- 7789 Bacon Rd
- 7788 Bacon Rd
- 7756 Bowen Dr
- 14213 Bronte Dr
- 14227 Bronte Dr
- 14256 Linda Vista Dr
- 7785 Bacon Rd
- 14255 Linda Vista Dr
- 14245 Bronte Dr
- 14205 Bronte Dr
- 7746 Bowen Dr
- 14263 Linda Vista Dr
- 7774 Bacon Rd
