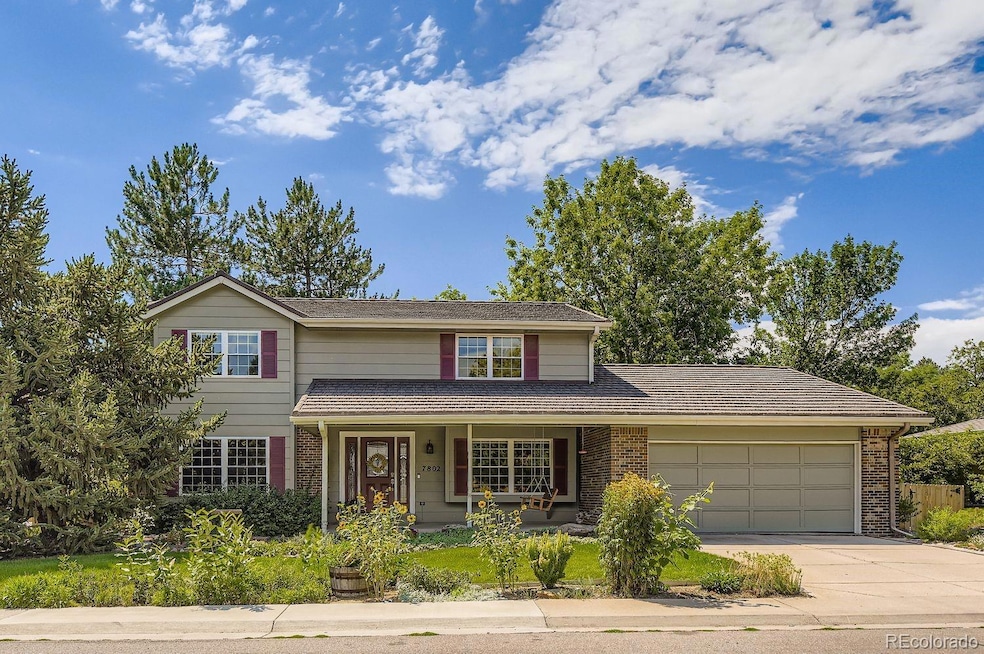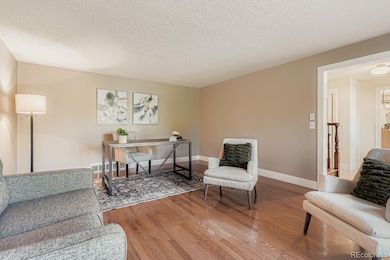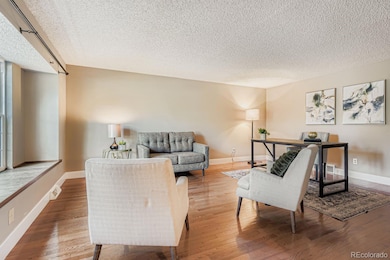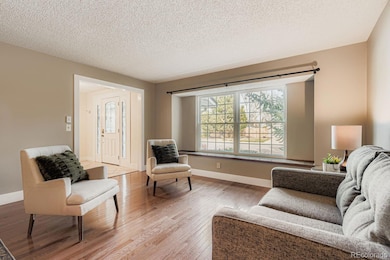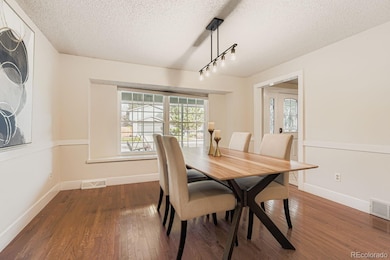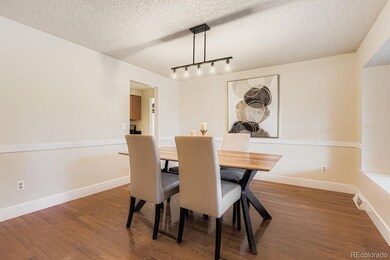7802 S Garfield Way Centennial, CO 80122
The Highlands 460 NeighborhoodEstimated payment $4,503/month
Highlights
- Deck
- Vaulted Ceiling
- Corner Lot
- Dr. Justina Ford Elementary School Rated A-
- Wood Flooring
- Stone Countertops
About This Home
Lovely and welcoming home, updated and spacious, in the heart of Highlands 460, on a .25-acre lot. Recently updated and refreshed throughout. 4 nicely sized bedrooms, plus an open finished basement and bathroom, easily customizable to offer another bedroom, theater, or rec room. The main floor boasts a large kitchen with granite countertops, sleek cabinetry, and a generously sized eat-in space. Step right out onto the covered deck, where you can enjoy relaxing in our Colorado weather or grilling up a meal with friends and family. Stunning, warm family room with vaulted ceilings, a cozy gas fireplace, and the most special views of the gorgeous yard with wall-to-wall windows - bringing the outside in. Mature trees, thoughtfully designed yard, automatic sprinklers, a drip system and basketball court. 4 generously sized upstairs bedrooms including a spacious primary bedroom, with large walk-in closet, en-suite bathroom with the luxury of heated floors, and a brand new vanity. 3 additional nicely-sized bedrooms and bathroom, also with brand new vanity. Newer windows, solid wood doors, large laundry room, hail-resistant roof, 2-car attached garage with charger for an electric vehicle, whole house fan, A/C, and heat pump. Too many upgrades to list; you need to tour this home to see for yourself. Great location, award-winning schools, parks, and trails nearby, close to South Suburban Golf Course, The Streets of Southglen, and Park Meadows. Truly a gem!
Listing Agent
Keller Williams Integrity Real Estate LLC Brokerage Phone: 720-454-8393 License #40022056 Listed on: 08/14/2025

Home Details
Home Type
- Single Family
Est. Annual Taxes
- $4,910
Year Built
- Built in 1978
Lot Details
- 0.25 Acre Lot
- Landscaped
- Corner Lot
- Garden
HOA Fees
- $6 Monthly HOA Fees
Parking
- 2 Car Attached Garage
Home Design
- Brick Exterior Construction
- Frame Construction
- Metal Roof
- Wood Siding
- Radon Mitigation System
- Concrete Perimeter Foundation
Interior Spaces
- 2-Story Property
- Vaulted Ceiling
- Gas Fireplace
- Bay Window
- Smart Doorbell
- Family Room
- Living Room
- Dining Room
- Finished Basement
- Partial Basement
- Carbon Monoxide Detectors
- Laundry Room
Kitchen
- Range
- Microwave
- Dishwasher
- Kitchen Island
- Stone Countertops
Flooring
- Wood
- Carpet
- Tile
- Vinyl
Bedrooms and Bathrooms
- 4 Bedrooms
Eco-Friendly Details
- Smoke Free Home
Outdoor Features
- Deck
- Covered Patio or Porch
- Outdoor Water Feature
Schools
- Ford Elementary School
- Powell Middle School
- Arapahoe High School
Utilities
- Forced Air Heating and Cooling System
- Heat Pump System
Community Details
- Highlands 460 Civic Association, Phone Number (720) 644-6448
- Highlands 460 Subdivision
- Electric Vehicle Charging Station
Listing and Financial Details
- Exclusions: Staging materials
- Assessor Parcel Number 032247967
Map
Home Values in the Area
Average Home Value in this Area
Tax History
| Year | Tax Paid | Tax Assessment Tax Assessment Total Assessment is a certain percentage of the fair market value that is determined by local assessors to be the total taxable value of land and additions on the property. | Land | Improvement |
|---|---|---|---|---|
| 2024 | $4,616 | $47,235 | -- | -- |
| 2023 | $4,616 | $47,235 | $0 | $0 |
| 2022 | $3,667 | $37,148 | $0 | $0 |
| 2021 | $3,665 | $37,148 | $0 | $0 |
| 2020 | $3,613 | $37,803 | $0 | $0 |
| 2019 | $3,423 | $37,803 | $0 | $0 |
| 2018 | $2,628 | $30,658 | $0 | $0 |
| 2017 | $2,434 | $30,658 | $0 | $0 |
| 2016 | $2,393 | $30,264 | $0 | $0 |
| 2015 | $2,391 | $30,264 | $0 | $0 |
| 2014 | -- | $25,759 | $0 | $0 |
| 2013 | -- | $24,350 | $0 | $0 |
Property History
| Date | Event | Price | List to Sale | Price per Sq Ft |
|---|---|---|---|---|
| 11/20/2025 11/20/25 | For Sale | $774,000 | -0.1% | $317 / Sq Ft |
| 11/11/2025 11/11/25 | Off Market | $775,000 | -- | -- |
| 09/04/2025 09/04/25 | Price Changed | $775,000 | -3.1% | $318 / Sq Ft |
| 08/14/2025 08/14/25 | For Sale | $800,000 | -- | $328 / Sq Ft |
Purchase History
| Date | Type | Sale Price | Title Company |
|---|---|---|---|
| Deed | -- | None Listed On Document | |
| Interfamily Deed Transfer | -- | None Available | |
| Interfamily Deed Transfer | -- | -- | |
| Deed | -- | -- | |
| Deed | -- | -- | |
| Deed | -- | -- | |
| Deed | -- | -- | |
| Deed | -- | -- | |
| Deed | -- | -- |
Source: REcolorado®
MLS Number: 7715428
APN: 2077-36-4-03-001
- 7760 S Madison Cir
- 8169 S Madison Way
- 7635 S Cook Way
- 4323 E Links Pkwy
- 7743 S Birch Ct
- 3127 E Long Cir S
- 4179 E Phillips Place
- 3756 E Phillips Cir
- 3045 E Long Cir S
- 3069 E Long Cir S
- 7698 S Cove Cir
- 7542 S Madison Cir
- 3855 Canyon Ranch Rd Unit 104
- 3825 Canyon Ranch Rd Unit 203
- 7566 S Cove Cir
- 7562 S Cove Cir
- 7592 S Cove Cir
- 7532 S Cove Cir
- 7738 S Cherry Ct
- 8174 S Fillmore Way
- 7635 S Cook Way
- 7724 S Steele St Unit 82
- 7507 S Steele St
- 3380 E County Line Rd
- 8437 Thunder Ridge Way Unit 202
- 8185 S Fillmore Cir
- 8470 S Little Rock Way Unit 101
- 8305 S Harvest Ln
- 2578 E Nichols Cir
- 4800 Copeland Cir Unit ID1045085P
- 4799 Copeland Cir Unit 204
- 4465 Copeland Loop Unit 201
- 4569 Copeland Loop Unit 101
- 4644 Copeland Loop
- 8716 Redwing Ave
- 2290 E Fremont Ave Unit D18
- 7220 S Gaylord St Unit G
- 7012 S Eudora St
- 7175 S Gaylord St Unit G
- 6851 S Gaylord St
