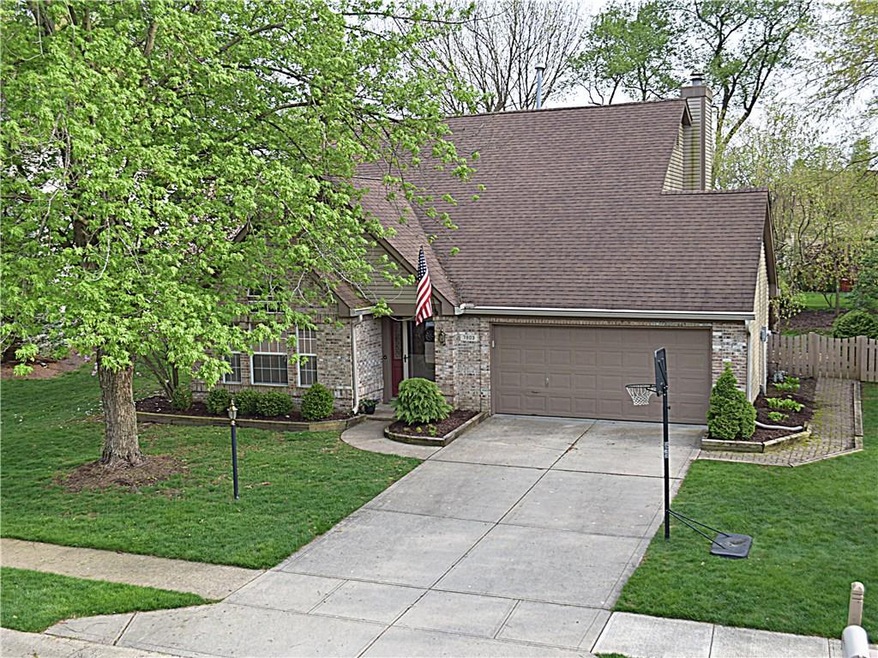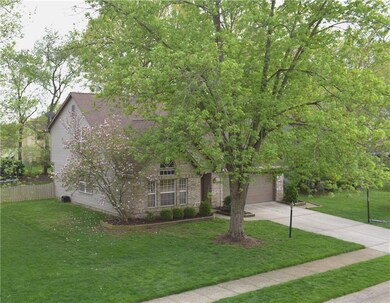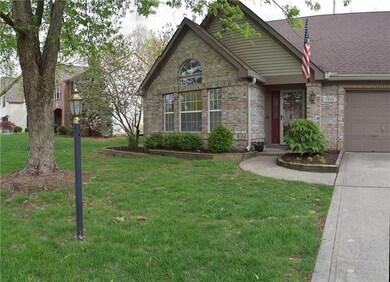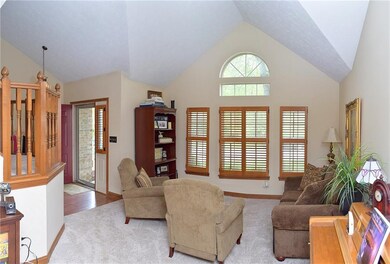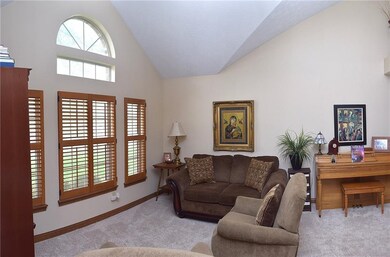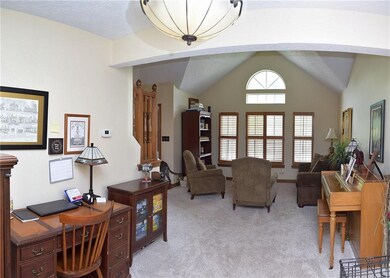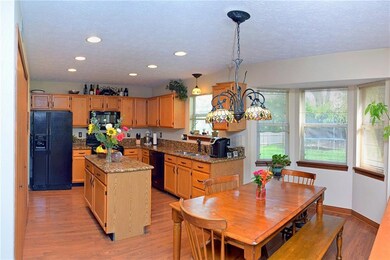
7803 Tufton St Fishers, IN 46038
Highlights
- Traditional Architecture
- Cathedral Ceiling
- Patio
- Fishers Elementary School Rated A-
- 2 Car Attached Garage
- Forced Air Heating and Cooling System
About This Home
As of June 2019Charming 3BD/2.5BA in Desirable Burberry Place, conveniently located to all that Downtown Fishers has to offer*Spacious Kitchen Boasts Granite Countertops, Center Island, Laminate Wood Floors, Kitchenaide Appl. w/Convection Oven*Large Family Room with Cozy Fireplace*Versatile Front Living Room with Cathedral Ceiling*Dining Area also makes a Great Office*Updated Bathrooms*Master Suite is a Dream--Dual Granite Vanities, Tile Floor, Walkin Tile Shower, Large Walkin Closet*Brand New Carpet, Roof & Siding 2009, HVAC 2010, H20 Heater 2012*High End Hunter Douglas Plantation Shutters*Private Fenced Backyard with Brick Patio is Great for Kids & Pets or BBQ's*Neighborhood Pool, Tennis & BBall Courts a Short Walk Away!
Last Agent to Sell the Property
F.C. Tucker Company License #RB14029617 Listed on: 05/01/2019

Last Buyer's Agent
Chris Wills
Keller Williams Indpls Metro N

Home Details
Home Type
- Single Family
Est. Annual Taxes
- $2,224
Year Built
- Built in 1991
Lot Details
- 0.25 Acre Lot
- Back Yard Fenced
Parking
- 2 Car Attached Garage
Home Design
- Traditional Architecture
- Brick Exterior Construction
- Slab Foundation
- Vinyl Siding
Interior Spaces
- 2-Story Property
- Cathedral Ceiling
- Family Room with Fireplace
- Laundry on main level
Kitchen
- Electric Oven
- <<builtInMicrowave>>
- Dishwasher
- Disposal
Bedrooms and Bathrooms
- 3 Bedrooms
Outdoor Features
- Patio
Utilities
- Forced Air Heating and Cooling System
- Heating System Uses Gas
- Natural Gas Connected
- Gas Water Heater
Community Details
- Association fees include maintenance, parkplayground, pool, management, tennis court(s)
- Burberry Place Subdivision
- Property managed by Kirkpatrick
- The community has rules related to covenants, conditions, and restrictions
Listing and Financial Details
- Assessor Parcel Number 291401117022000006
Ownership History
Purchase Details
Home Financials for this Owner
Home Financials are based on the most recent Mortgage that was taken out on this home.Purchase Details
Home Financials for this Owner
Home Financials are based on the most recent Mortgage that was taken out on this home.Similar Homes in the area
Home Values in the Area
Average Home Value in this Area
Purchase History
| Date | Type | Sale Price | Title Company |
|---|---|---|---|
| Warranty Deed | -- | Mtc | |
| Warranty Deed | -- | None Available |
Mortgage History
| Date | Status | Loan Amount | Loan Type |
|---|---|---|---|
| Open | $189,600 | New Conventional | |
| Previous Owner | $12,000 | Credit Line Revolving | |
| Previous Owner | $160,000 | New Conventional | |
| Previous Owner | $132,750 | New Conventional | |
| Previous Owner | $127,000 | New Conventional | |
| Previous Owner | $115,000 | Unknown |
Property History
| Date | Event | Price | Change | Sq Ft Price |
|---|---|---|---|---|
| 06/24/2019 06/24/19 | Sold | $237,000 | +0.9% | $114 / Sq Ft |
| 05/07/2019 05/07/19 | Pending | -- | -- | -- |
| 05/01/2019 05/01/19 | For Sale | $234,900 | +17.5% | $113 / Sq Ft |
| 05/14/2015 05/14/15 | Sold | $200,000 | 0.0% | $97 / Sq Ft |
| 05/09/2015 05/09/15 | Off Market | $200,000 | -- | -- |
| 05/06/2015 05/06/15 | Pending | -- | -- | -- |
| 03/04/2015 03/04/15 | Price Changed | $199,900 | -4.8% | $97 / Sq Ft |
| 12/08/2014 12/08/14 | For Sale | $210,000 | -- | $101 / Sq Ft |
Tax History Compared to Growth
Tax History
| Year | Tax Paid | Tax Assessment Tax Assessment Total Assessment is a certain percentage of the fair market value that is determined by local assessors to be the total taxable value of land and additions on the property. | Land | Improvement |
|---|---|---|---|---|
| 2024 | $3,369 | $303,300 | $99,000 | $204,300 |
| 2023 | $3,369 | $303,100 | $73,000 | $230,100 |
| 2022 | $2,741 | $258,400 | $73,000 | $185,400 |
| 2021 | $2,741 | $233,800 | $62,100 | $171,700 |
| 2020 | $2,500 | $216,000 | $62,100 | $153,900 |
| 2019 | $2,157 | $192,400 | $45,500 | $146,900 |
| 2018 | $2,224 | $197,000 | $45,500 | $151,500 |
| 2017 | $1,998 | $183,300 | $45,500 | $137,800 |
| 2016 | $2,040 | $186,900 | $45,500 | $141,400 |
| 2014 | $1,707 | $171,700 | $45,500 | $126,200 |
| 2013 | $1,707 | $163,700 | $45,500 | $118,200 |
Agents Affiliated with this Home
-
Dayne Collings

Seller's Agent in 2019
Dayne Collings
F.C. Tucker Company
(317) 502-5799
2 in this area
119 Total Sales
-
C
Buyer's Agent in 2019
Chris Wills
Keller Williams Indpls Metro N
-
D
Seller's Agent in 2015
Donna Collier
eXp Realty, LLC
Map
Source: MIBOR Broker Listing Cooperative®
MLS Number: MBR21637438
APN: 29-14-01-117-022.000-006
- 11123 Garrick St
- 10833 Davis Way
- 7621 Forest Dr
- 7766 S Jamestown Dr
- 7565 Timber Springs Dr S
- 524 Concord Ct
- 8256 Jo Ellen Dr
- 7616 Concord Ln
- 315 Heritage Ct
- 317 Heritage Ct
- 11509 Reagan Dr
- 7683 Madden Dr
- 10751 Sheffield Ct
- 8194 Bostic Ct
- 7645 Madden Dr
- 7402 Northfield Blvd
- 8677 Morgan Dr
- 8695 Morgan Dr
- 7667 Madden Ln
- 8704 Morgan Dr
