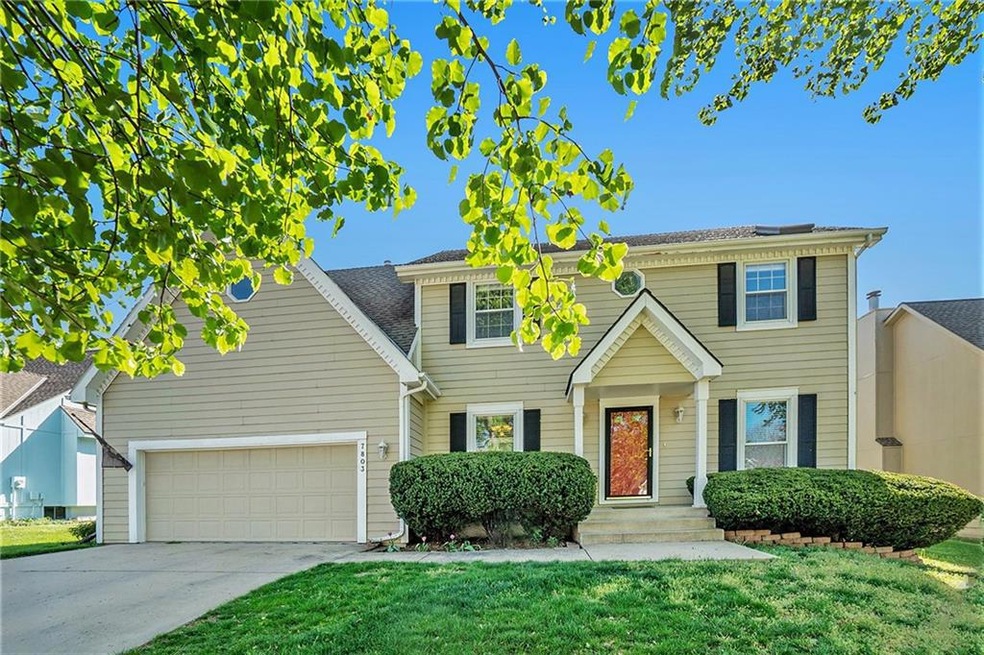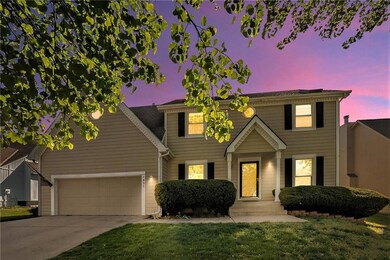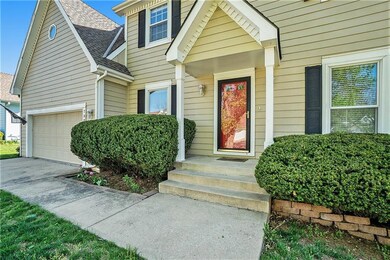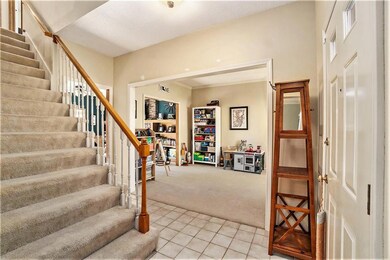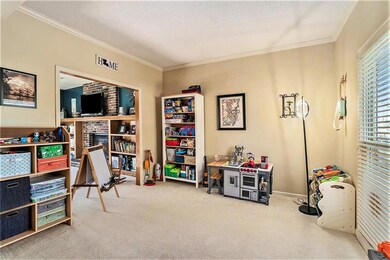
7803 Twilight Ln Shawnee, KS 66217
Highlights
- Deck
- Recreation Room
- Wood Flooring
- Christa McAuliffe Elementary School Rated A-
- Traditional Architecture
- Separate Formal Living Room
About This Home
As of June 2024Welcome to this charming 2-story colonial home nestled in the serene enclave of Lackman Place, a sought-after hidden gem of a community where opportunities to own are few and far between. With only 45 homes spread across 3 cul-de-sacs, this neighborhood promises privacy and tranquility in a tightly-knit community setting. New HVAC system in 2023. New stove and dishwasher. The half bath has been tastefully updated. New luxury vinyl plank flooring in the laundry room. New fence in the spacious backyard.. Located near Shawnee Mission Park and the vibrant Lenexa City Center, this home provides the perfect balance of suburban tranquility and urban convenience. Enjoy easy access to a variety of recreational activities, shopping, dining, and entertainment options just a stone's throw away. Don't miss this rare opportunity to be a part of Lackman Place, where homes seldom come to market. Experience the blend of charm, comfort, and convenience in a location that's hard to beat.
Last Agent to Sell the Property
Weichert, Realtors Welch & Com Brokerage Phone: 913-626-1989 License #SP00237323 Listed on: 04/11/2024

Home Details
Home Type
- Single Family
Est. Annual Taxes
- $4,587
Year Built
- Built in 1989
Lot Details
- 8,433 Sq Ft Lot
- Cul-De-Sac
- Wood Fence
- Many Trees
Parking
- 2 Car Attached Garage
Home Design
- Traditional Architecture
- Composition Roof
- Wood Siding
Interior Spaces
- 2-Story Property
- Ceiling Fan
- Family Room with Fireplace
- Family Room Downstairs
- Separate Formal Living Room
- Formal Dining Room
- Recreation Room
- Attic Fan
- Laundry on main level
- Finished Basement
Kitchen
- Eat-In Kitchen
- Built-In Electric Oven
- Dishwasher
- Disposal
Flooring
- Wood
- Carpet
- Tile
Bedrooms and Bathrooms
- 4 Bedrooms
- Walk-In Closet
Schools
- Christa Mcauliffe Elementary School
- Sm West High School
Utilities
- Central Air
- Heating System Uses Natural Gas
Additional Features
- Deck
- City Lot
Community Details
- No Home Owners Association
- Lackman Place Subdivision
Listing and Financial Details
- Assessor Parcel Number IP34700000 0025
- $0 special tax assessment
Ownership History
Purchase Details
Home Financials for this Owner
Home Financials are based on the most recent Mortgage that was taken out on this home.Purchase Details
Home Financials for this Owner
Home Financials are based on the most recent Mortgage that was taken out on this home.Similar Homes in the area
Home Values in the Area
Average Home Value in this Area
Purchase History
| Date | Type | Sale Price | Title Company |
|---|---|---|---|
| Warranty Deed | -- | Security 1St Title | |
| Warranty Deed | -- | Chicago Title Insurance Co |
Mortgage History
| Date | Status | Loan Amount | Loan Type |
|---|---|---|---|
| Open | $327,200 | New Conventional | |
| Previous Owner | $185,549 | New Conventional | |
| Previous Owner | $21,490 | Stand Alone Second | |
| Previous Owner | $171,920 | New Conventional |
Property History
| Date | Event | Price | Change | Sq Ft Price |
|---|---|---|---|---|
| 06/03/2024 06/03/24 | Sold | -- | -- | -- |
| 04/12/2024 04/12/24 | Pending | -- | -- | -- |
| 04/11/2024 04/11/24 | For Sale | $400,000 | +61.9% | $149 / Sq Ft |
| 12/20/2016 12/20/16 | Sold | -- | -- | -- |
| 11/20/2016 11/20/16 | Pending | -- | -- | -- |
| 11/09/2016 11/09/16 | For Sale | $247,000 | -- | $92 / Sq Ft |
Tax History Compared to Growth
Tax History
| Year | Tax Paid | Tax Assessment Tax Assessment Total Assessment is a certain percentage of the fair market value that is determined by local assessors to be the total taxable value of land and additions on the property. | Land | Improvement |
|---|---|---|---|---|
| 2024 | $4,771 | $43,148 | $8,482 | $34,666 |
| 2023 | $4,587 | $40,745 | $7,712 | $33,033 |
| 2022 | $4,181 | $37,099 | $7,008 | $30,091 |
| 2021 | $3,837 | $32,269 | $6,372 | $25,897 |
| 2020 | $3,784 | $31,510 | $6,372 | $25,138 |
| 2019 | $3,546 | $29,498 | $5,313 | $24,185 |
| 2018 | $3,470 | $28,601 | $5,313 | $23,288 |
| 2017 | $3,608 | $28,853 | $4,832 | $24,021 |
| 2016 | $3,518 | $27,784 | $4,396 | $23,388 |
| 2015 | $3,289 | $26,139 | $4,396 | $21,743 |
| 2013 | -- | $23,667 | $4,396 | $19,271 |
Agents Affiliated with this Home
-
Karen Baum

Seller's Agent in 2024
Karen Baum
Weichert, Realtors Welch & Com
(913) 626-1989
3 in this area
129 Total Sales
-
Penny Borel

Buyer's Agent in 2024
Penny Borel
ReeceNichols - Overland Park
(913) 481-8082
4 in this area
120 Total Sales
-
A
Seller's Agent in 2016
Ashley Pedersen-Shinkle
Platinum Realty LLC
Map
Source: Heartland MLS
MLS Number: 2482524
APN: IP34700000-0025
- 7807 Twilight Ln
- 7828 Twilight Ln
- 8025 Woodstone St
- 14910 Rhodes Cir
- 8021 Hall St
- 15400 W 81st St
- 8148 Lingle Ln
- 8124 Swarner Dr
- 15545 W 81st St
- 7419 Constance St
- 16283 W 76th Terrace
- 7239 Allman Rd
- 7237 Allman Rd
- 7231 Allman Rd
- 7233 Allman Rd
- 7221 Allman Rd
- 7223 Allman Rd
- 7219 Allman Rd
- 14821 W 74th St
- 14922 W 82nd Terrace
