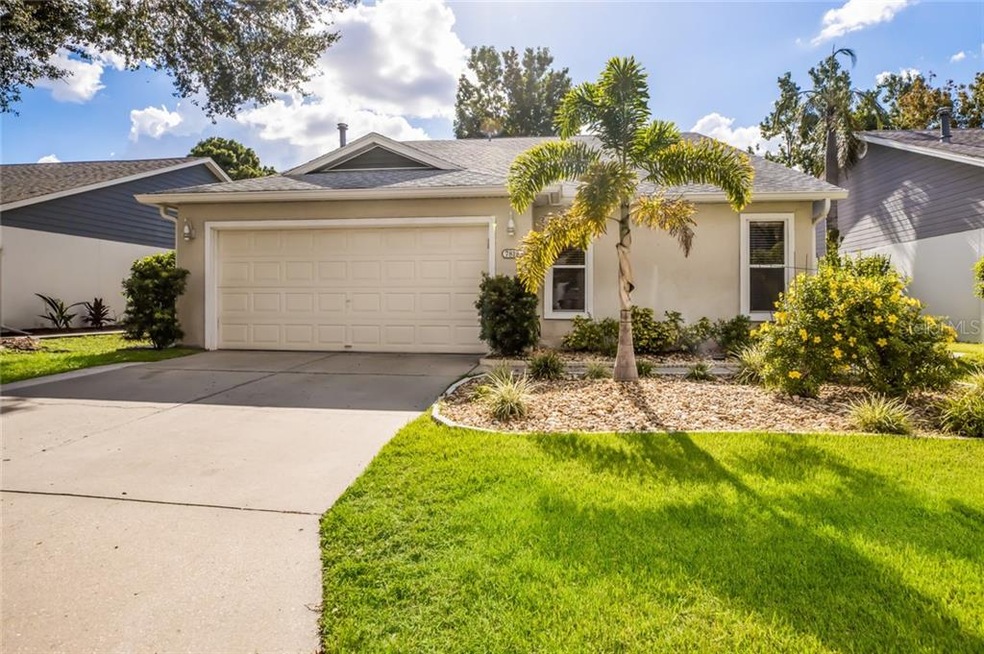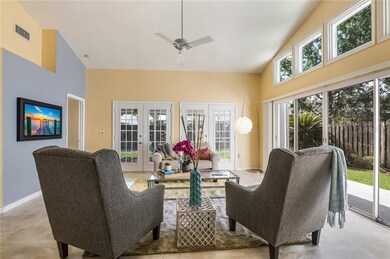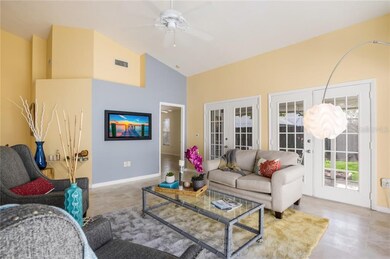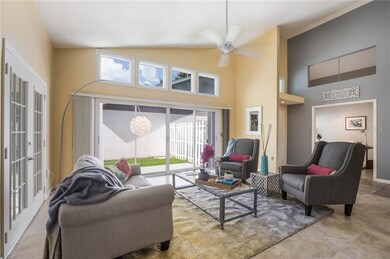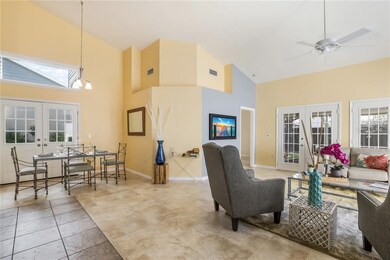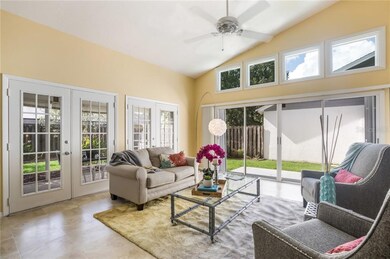
7812 Geneva Ln Sarasota, FL 34243
Estimated Value: $377,000 - $410,000
Highlights
- Spa
- Cathedral Ceiling
- Garden View
- Open Floorplan
- Florida Architecture
- Tennis Courts
About This Home
As of October 2019Beautiful and very desirable home located in the Treetops! This home has been very well maintained and has an excellent open, flowing split floor plan. The vaulted ceilings allows for an abundance of natural light throughout. Enjoy your morning coffee inside the screened in lanai overlooking the beautifully landscaped private, fenced in backyard or relax in the hot tub in the evenings with your favorite cocktail. The large master bedroom features French doors out to the lanai, a massive closet and a beautiful master bathroom with garden tub, vaulted ceilings and separate standing shower. Open up the newly installed French doors to the atrium to let in the fresh air while sitting down for dinner. The kitchen provides plenty of counterspace to cook and also has a pass through to the dining room. Enjoy breakfast or a quick meal in the cozy eat-in kitchen. The large den is perfect as an office or an additional guest room. Easy access to 75 and 301 makes getting around town a breeze! Numerous restaurants, grocery stores, medical facilities and shopping centers are located just a few minutes away. The community boasts a large swimming pool, tennis courts and walking paths all around this safe and friendly neighborhood. The French doors and sliders in the back of the home all have hurricane shutters installed and all of the upper windows have been converted to impact glass. A new roof was installed less than 4 years ago. This charming home, community and location can’t be beat!
Last Agent to Sell the Property
AMY ROBINSON REAL ESTATE LLC License #3302217 Listed on: 08/28/2019
Last Buyer's Agent
BETTER HOMES AND GARDENS REAL ESTATE ATCHLEY PROPE License #0582143

Home Details
Home Type
- Single Family
Est. Annual Taxes
- $1,825
Year Built
- Built in 1990
Lot Details
- 5,184 Sq Ft Lot
- Street terminates at a dead end
- West Facing Home
- Fenced
- Metered Sprinkler System
- Landscaped with Trees
- Property is zoned PDR/WPE/
HOA Fees
- $132 Monthly HOA Fees
Parking
- 2 Car Attached Garage
- Garage Door Opener
- Driveway
- On-Street Parking
- Open Parking
Home Design
- Florida Architecture
- Slab Foundation
- Wood Frame Construction
- Shingle Roof
- Stucco
Interior Spaces
- 1,533 Sq Ft Home
- 1-Story Property
- Open Floorplan
- Cathedral Ceiling
- Ceiling Fan
- Blinds
- French Doors
- Sliding Doors
- Combination Dining and Living Room
- Breakfast Room
- Den
- Inside Utility
- Garden Views
- Hurricane or Storm Shutters
Kitchen
- Eat-In Kitchen
- Range
- Microwave
- Dishwasher
- Disposal
Flooring
- Laminate
- Tile
Bedrooms and Bathrooms
- 2 Bedrooms
- Split Bedroom Floorplan
- Walk-In Closet
- 2 Full Bathrooms
Laundry
- Laundry in unit
- Dryer
- Washer
Outdoor Features
- Spa
- Enclosed patio or porch
- Exterior Lighting
Schools
- Kinnan Elementary School
- Braden River Middle School
- Southeast High School
Utilities
- Central Air
- Heating Available
- Underground Utilities
- Gas Water Heater
- Cable TV Available
Listing and Financial Details
- Down Payment Assistance Available
- Homestead Exemption
- Visit Down Payment Resource Website
- Tax Lot 60
- Assessor Parcel Number 2042503355
Community Details
Overview
- Association fees include cable TV, internet
- Colleen Fletcher Association, Phone Number (941) 758-9464
- Treetops At North Forty Community
- Treetops At North Forty St Char Subdivision
- Rental Restrictions
Recreation
- Tennis Courts
- Community Pool
Ownership History
Purchase Details
Home Financials for this Owner
Home Financials are based on the most recent Mortgage that was taken out on this home.Purchase Details
Home Financials for this Owner
Home Financials are based on the most recent Mortgage that was taken out on this home.Purchase Details
Purchase Details
Purchase Details
Purchase Details
Home Financials for this Owner
Home Financials are based on the most recent Mortgage that was taken out on this home.Purchase Details
Home Financials for this Owner
Home Financials are based on the most recent Mortgage that was taken out on this home.Purchase Details
Home Financials for this Owner
Home Financials are based on the most recent Mortgage that was taken out on this home.Similar Homes in Sarasota, FL
Home Values in the Area
Average Home Value in this Area
Purchase History
| Date | Buyer | Sale Price | Title Company |
|---|---|---|---|
| Peterson Barbara T | $239,000 | Attorney | |
| Keen Timothy J | $165,000 | Sarasota Title Services Inc | |
| Siejak Maria | $127,500 | New House Title | |
| Federal Home Loan Mortgage Corp | -- | New House Title | |
| Countrywide Home Loans Servicing L P | -- | Attorney | |
| Petruney Ron | $76,100 | Professional Title Services | |
| Petruney Ron | $154,600 | -- | |
| Lefave Susan A | $105,000 | -- |
Mortgage History
| Date | Status | Borrower | Loan Amount |
|---|---|---|---|
| Open | Peterson Barbara T | $217,600 | |
| Closed | Peterson Barbara T | $191,200 | |
| Previous Owner | Keen Timothy J | $131,000 | |
| Previous Owner | Keen Timothy J | $132,000 | |
| Previous Owner | Petruney Ron | $240,000 | |
| Previous Owner | Petruney Ronald J | $65,000 | |
| Previous Owner | Petruney Ron | $148,400 | |
| Previous Owner | Petruney Ron | $123,680 | |
| Previous Owner | Lefave Susan A | $84,000 | |
| Closed | Petruney Ron | $21,500 |
Property History
| Date | Event | Price | Change | Sq Ft Price |
|---|---|---|---|---|
| 10/04/2019 10/04/19 | Sold | $239,000 | 0.0% | $156 / Sq Ft |
| 08/30/2019 08/30/19 | Pending | -- | -- | -- |
| 08/28/2019 08/28/19 | For Sale | $239,000 | +44.8% | $156 / Sq Ft |
| 09/27/2013 09/27/13 | Sold | $165,000 | -2.4% | $108 / Sq Ft |
| 08/19/2013 08/19/13 | Pending | -- | -- | -- |
| 08/10/2013 08/10/13 | For Sale | $169,000 | -- | $110 / Sq Ft |
Tax History Compared to Growth
Tax History
| Year | Tax Paid | Tax Assessment Tax Assessment Total Assessment is a certain percentage of the fair market value that is determined by local assessors to be the total taxable value of land and additions on the property. | Land | Improvement |
|---|---|---|---|---|
| 2024 | $2,151 | $170,098 | -- | -- |
| 2023 | $2,104 | $165,144 | $0 | $0 |
| 2022 | $2,034 | $160,334 | $0 | $0 |
| 2021 | $1,935 | $155,664 | $0 | $0 |
| 2020 | $3,417 | $205,804 | $60,000 | $145,804 |
| 2019 | $1,855 | $149,454 | $0 | $0 |
| 2018 | $1,825 | $146,667 | $0 | $0 |
| 2017 | $1,686 | $143,650 | $0 | $0 |
| 2016 | $1,671 | $140,695 | $0 | $0 |
| 2015 | $1,678 | $139,717 | $0 | $0 |
| 2014 | $1,678 | $138,608 | $0 | $0 |
| 2013 | $1,886 | $107,831 | $27,342 | $80,489 |
Agents Affiliated with this Home
-
Justin Buffaloe

Seller's Agent in 2019
Justin Buffaloe
AMY ROBINSON REAL ESTATE LLC
(941) 539-5823
36 Total Sales
-
Sheri Wofford

Buyer's Agent in 2019
Sheri Wofford
BETTER HOMES AND GARDENS REAL ESTATE ATCHLEY PROPE
(941) 809-8366
64 Total Sales
-
John Beiler

Seller's Agent in 2013
John Beiler
WHITE SANDS REALTY GROUP FL
(941) 928-6601
42 Total Sales
-
Joyce Fotis

Buyer's Agent in 2013
Joyce Fotis
WAGNER REALTY
(941) 727-2800
25 Total Sales
Map
Source: Stellar MLS
MLS Number: A4444650
APN: 20425-0335-5
- 7821 Geneva Ln Unit 11
- 4238 MacKay Falls Terrace
- 3910 77th Place E
- 7834 38th Ct E
- 8115 Stirling Falls Cir
- 7720 Tuttle Ave
- 8146 Stirling Falls Cir
- 8047 Victoria Falls Cir
- 3764 Oak Grove Dr
- 4381 Sandner Dr Unit D
- 8079 36th Street Cir E
- 4409 Sandner Dr
- 3715 80th Dr E
- 7727 36th Ln E
- 4346 Rayfield Dr
- 4475 Sandner Dr
- 3706 80th Dr E
- 4477 Sandner Dr
- 3635 80th Dr E
- 3652 Oak Grove Dr
- 7812 Geneva Ln
- 7810 Geneva Ln Unit 61
- 7814 Geneva Ln
- 7814 Geneva Ln Unit n/a
- 7808 Geneva Ln Unit 62
- 7816 Geneva Ln Unit 58
- 7816 Geneva Ln
- 7811 41st Ct E
- 7815 41st Ct E
- 7807 41st Ct E
- 7806 Geneva Ln
- 7809 Geneva Ln
- 7819 41st Ct E
- 7818 Geneva Ln Unit 57
- 7811 Geneva Ln Unit 47
- 7807 Geneva Ln
- 7813 Geneva Ln
- 7804 Geneva Ln
- 7820 Geneva Ln Unit 56
- 7803 41st Ct E
