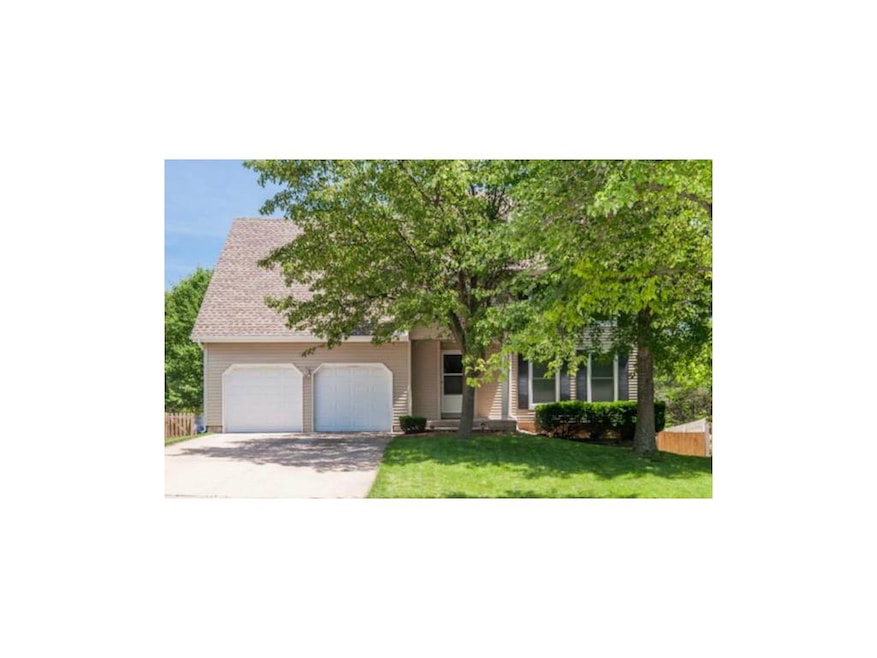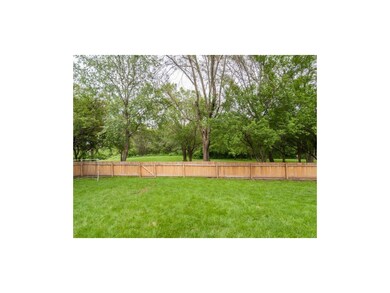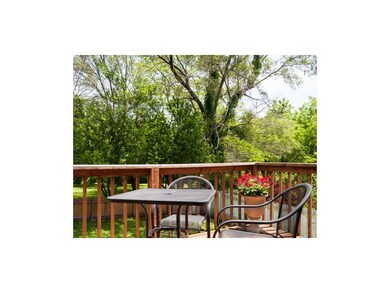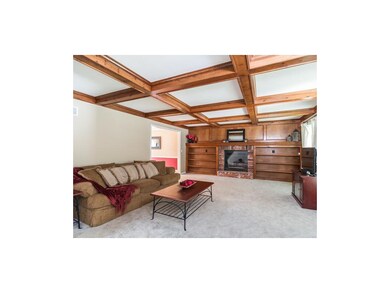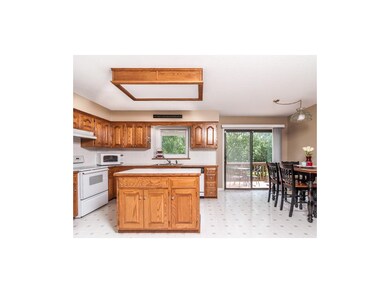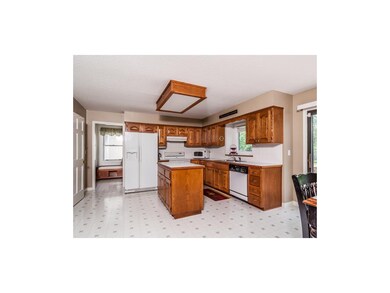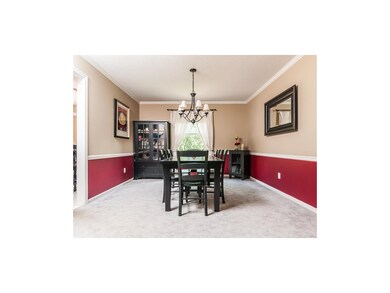
7813 Woodstone Ln Shawnee, KS 66217
Highlights
- Deck
- Vaulted Ceiling
- Whirlpool Bathtub
- Christa McAuliffe Elementary School Rated A-
- Traditional Architecture
- Granite Countertops
About This Home
As of January 2018LOCATION, LOCATION, LOCATION! ENJOY THE PRIZED TREED REAR VIEW * BIG FENCED BACKYARD W/EASTERN EXPOSURE * CUL-DE-SAC STREET * FINISHED WALK-OUT BASEMENT W/NEW CARPET * LOVELY MASTER SUITE W/WALK-IN CLOSET, JETTED TUB, DOUBLE VANITY + TILE FLOOR/SHOWER * SPACIOUS EAT-IN KITCHEN W/ISLE & PANTRY * FORMAL DINING RM * FIREPLACE + LOW MAINTENANCE VINYL SIDING * RARE OPPORTUNITY, ACT FAST!!
Last Agent to Sell the Property
ReeceNichols - Leawood License #SP00218943 Listed on: 05/28/2015

Home Details
Home Type
- Single Family
Est. Annual Taxes
- $2,880
Year Built
- Built in 1987
Lot Details
- Side Green Space
- Wood Fence
Parking
- 2 Car Attached Garage
- Front Facing Garage
- Garage Door Opener
Home Design
- Traditional Architecture
- Composition Roof
- Vinyl Siding
Interior Spaces
- Wet Bar: Carpet, Double Vanity, Walk-In Closet(s), Whirlpool Tub, Cathedral/Vaulted Ceiling, Pantry, Built-in Features, Fireplace
- Built-In Features: Carpet, Double Vanity, Walk-In Closet(s), Whirlpool Tub, Cathedral/Vaulted Ceiling, Pantry, Built-in Features, Fireplace
- Vaulted Ceiling
- Ceiling Fan: Carpet, Double Vanity, Walk-In Closet(s), Whirlpool Tub, Cathedral/Vaulted Ceiling, Pantry, Built-in Features, Fireplace
- Skylights
- Shades
- Plantation Shutters
- Drapes & Rods
- Living Room with Fireplace
- Formal Dining Room
- Finished Basement
- Walk-Out Basement
- Fire and Smoke Detector
- Laundry on main level
Kitchen
- Eat-In Kitchen
- Electric Oven or Range
- Dishwasher
- Kitchen Island
- Granite Countertops
- Laminate Countertops
Flooring
- Wall to Wall Carpet
- Linoleum
- Laminate
- Stone
- Ceramic Tile
- Luxury Vinyl Plank Tile
- Luxury Vinyl Tile
Bedrooms and Bathrooms
- 4 Bedrooms
- Cedar Closet: Carpet, Double Vanity, Walk-In Closet(s), Whirlpool Tub, Cathedral/Vaulted Ceiling, Pantry, Built-in Features, Fireplace
- Walk-In Closet: Carpet, Double Vanity, Walk-In Closet(s), Whirlpool Tub, Cathedral/Vaulted Ceiling, Pantry, Built-in Features, Fireplace
- Double Vanity
- Whirlpool Bathtub
- Carpet
Outdoor Features
- Deck
- Enclosed patio or porch
Schools
- Christa Mcauliffe Elementary School
- Sm West High School
Utilities
- Forced Air Heating and Cooling System
Community Details
- Lackman Place Subdivision
Listing and Financial Details
- Assessor Parcel Number IP34700000 0019
Ownership History
Purchase Details
Home Financials for this Owner
Home Financials are based on the most recent Mortgage that was taken out on this home.Purchase Details
Home Financials for this Owner
Home Financials are based on the most recent Mortgage that was taken out on this home.Purchase Details
Home Financials for this Owner
Home Financials are based on the most recent Mortgage that was taken out on this home.Similar Homes in Shawnee, KS
Home Values in the Area
Average Home Value in this Area
Purchase History
| Date | Type | Sale Price | Title Company |
|---|---|---|---|
| Warranty Deed | -- | Continental Title | |
| Warranty Deed | -- | Midwest Title Co Inc | |
| Interfamily Deed Transfer | -- | Columbian National Title Ins |
Mortgage History
| Date | Status | Loan Amount | Loan Type |
|---|---|---|---|
| Open | $221,906 | New Conventional | |
| Closed | $234,400 | New Conventional | |
| Previous Owner | $223,250 | New Conventional | |
| Previous Owner | $146,632 | New Conventional | |
| Previous Owner | $169,100 | No Value Available |
Property History
| Date | Event | Price | Change | Sq Ft Price |
|---|---|---|---|---|
| 01/31/2018 01/31/18 | Sold | -- | -- | -- |
| 01/03/2018 01/03/18 | For Sale | $285,000 | +14.0% | $118 / Sq Ft |
| 08/13/2015 08/13/15 | Sold | -- | -- | -- |
| 07/13/2015 07/13/15 | Pending | -- | -- | -- |
| 05/28/2015 05/28/15 | For Sale | $250,000 | -- | $125 / Sq Ft |
Tax History Compared to Growth
Tax History
| Year | Tax Paid | Tax Assessment Tax Assessment Total Assessment is a certain percentage of the fair market value that is determined by local assessors to be the total taxable value of land and additions on the property. | Land | Improvement |
|---|---|---|---|---|
| 2024 | $5,366 | $48,461 | $8,480 | $39,981 |
| 2023 | $5,159 | $45,839 | $7,711 | $38,128 |
| 2022 | $4,751 | $42,182 | $7,007 | $35,175 |
| 2021 | $4,751 | $36,225 | $6,371 | $29,854 |
| 2020 | $4,193 | $34,972 | $6,371 | $28,601 |
| 2019 | $3,952 | $32,936 | $5,312 | $27,624 |
| 2018 | $3,922 | $32,396 | $5,312 | $27,084 |
| 2017 | $3,488 | $27,876 | $4,831 | $23,045 |
| 2016 | $3,424 | $27,025 | $4,396 | $22,629 |
| 2015 | $3,108 | $24,667 | $4,396 | $20,271 |
| 2013 | -- | $22,793 | $4,396 | $18,397 |
Agents Affiliated with this Home
-

Seller's Agent in 2018
YFA Team
Your Future Address, LLC
(913) 220-3260
21 in this area
441 Total Sales
-

Seller Co-Listing Agent in 2018
Jake Stallman
Your Future Address, LLC
(913) 274-5959
4 in this area
123 Total Sales
-

Buyer's Agent in 2018
Deanna Allison
RE/MAX Premier Realty
(913) 579-8708
23 Total Sales
-

Seller's Agent in 2015
Lisa Bunnell
ReeceNichols - Leawood
(913) 207-1203
15 in this area
241 Total Sales
-
K
Buyer's Agent in 2015
Kevin Kiehnhoff
Coldwell Banker Regan Realtors
(816) 289-1839
2 in this area
47 Total Sales
Map
Source: Heartland MLS
MLS Number: 1940866
APN: IP34700000-0019
- 14910 Rhodes Cir
- 8025 Woodstone St
- 8148 Lingle Ln
- 8124 Swarner Dr
- 15545 W 81st St
- 7415 Constance St
- 8212 Twilight Ln
- 14821 W 74th St
- 14922 W 82nd Terrace
- 7239 Allman Rd
- 7237 Allman Rd
- 7231 Allman Rd
- 7233 Allman Rd
- 7221 Allman Rd
- 7219 Allman Rd
- 16283 W 76th Terrace
- 8112 Lichtenauer Dr
- 7227 Allman Dr
- 7229 Allman Dr
- 7325 Oakview St
