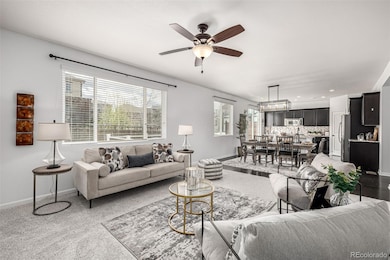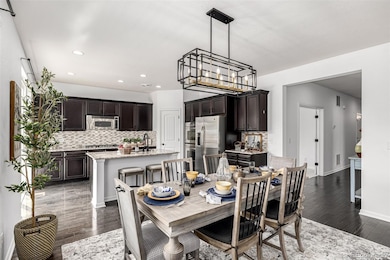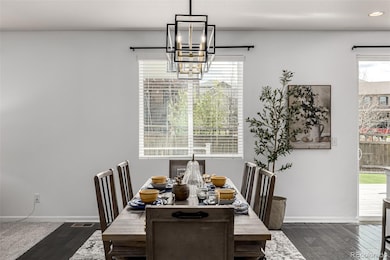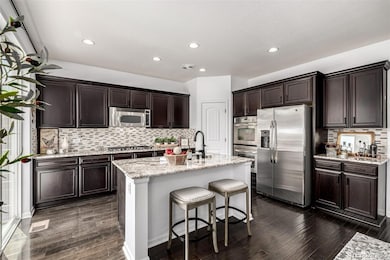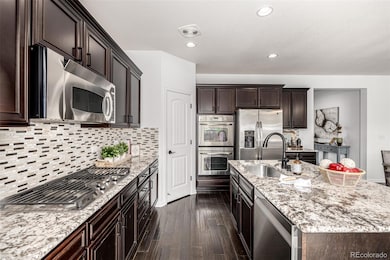7814 Grady Cir Castle Rock, CO 80108
Cobblestone Ranch NeighborhoodEstimated payment $3,901/month
Highlights
- Primary Bedroom Suite
- Deck
- Wood Flooring
- Open Floorplan
- Traditional Architecture
- Bonus Room
About This Home
Your dream corner lot property is within reach! This stunning 3-bedroom residence welcomes you with a 3-car garage with a two-post lift, tasteful stone accents, and a manicured lawn. Discover a serene open layout with high ceilings, a soothing palette, soft carpeting, and an inviting fireplace for cozy evenings. The gourmet kitchen comes with granite counters, a mosaic tile backsplash, abundant wood cabinetry with crown moulding, recessed lighting, stainless steel appliances, a pantry, and an island with a breakfast bar. Double French doors lead to a versatile den, ideal for an office or a quiet study. The primary bedroom showcases a walk-in closet and an ensuite with double sinks for an efficient daily routine. You'll also find an unfinished basement, providing a customizable space to fit your lifestyle needs. Spend enchanting outdoor moments in the backyard, complete with a lovely deck and pristine artificial turf for a touch of green. Don't miss out on this fantastic opportunity!
Listing Agent
Engel & Volkers Denver Brokerage Email: robert.tait@evrealestate.com,303-888-0194 License #100043948 Listed on: 05/01/2025

Co-Listing Agent
Engel & Volkers Denver Brokerage Email: robert.tait@evrealestate.com,303-888-0194 License #100086486
Home Details
Home Type
- Single Family
Est. Annual Taxes
- $6,153
Year Built
- Built in 2012
Lot Details
- 8,494 Sq Ft Lot
- Northwest Facing Home
- Property is Fully Fenced
- Corner Lot
- Level Lot
- Private Yard
- Grass Covered Lot
HOA Fees
- $100 Monthly HOA Fees
Parking
- 3 Car Attached Garage
Home Design
- Traditional Architecture
- Frame Construction
- Composition Roof
- Wood Siding
- Stone Siding
Interior Spaces
- 1-Story Property
- Open Floorplan
- Built-In Features
- High Ceiling
- Ceiling Fan
- Recessed Lighting
- Gas Log Fireplace
- Living Room with Fireplace
- Dining Room
- Home Office
- Bonus Room
- Utility Room
- Laundry Room
- Fire and Smoke Detector
- Unfinished Basement
Kitchen
- Eat-In Kitchen
- Double Oven
- Cooktop
- Microwave
- Dishwasher
- Kitchen Island
- Granite Countertops
- Disposal
Flooring
- Wood
- Carpet
- Tile
Bedrooms and Bathrooms
- 3 Main Level Bedrooms
- Primary Bedroom Suite
- Walk-In Closet
- 2 Full Bathrooms
Outdoor Features
- Deck
- Rain Gutters
Schools
- Franktown Elementary School
- Sagewood Middle School
- Ponderosa High School
Utilities
- Mini Split Air Conditioners
- Forced Air Heating System
- High Speed Internet
- Phone Available
- Cable TV Available
Listing and Financial Details
- Exclusions: Seller personal Property and any staging items
- Assessor Parcel Number R0474532
Community Details
Overview
- Association fees include ground maintenance, recycling, trash
- Summit Management Association, Phone Number (303) 459-4919
- Villages At Castle Rock Subdivision
Recreation
- Community Playground
- Community Pool
Map
Home Values in the Area
Average Home Value in this Area
Tax History
| Year | Tax Paid | Tax Assessment Tax Assessment Total Assessment is a certain percentage of the fair market value that is determined by local assessors to be the total taxable value of land and additions on the property. | Land | Improvement |
|---|---|---|---|---|
| 2024 | $6,153 | $45,650 | $9,620 | $36,030 |
| 2023 | $6,193 | $45,650 | $9,620 | $36,030 |
| 2022 | $4,391 | $31,570 | $6,970 | $24,600 |
| 2021 | $4,501 | $31,570 | $6,970 | $24,600 |
| 2020 | $4,419 | $30,420 | $6,060 | $24,360 |
| 2019 | $4,429 | $30,420 | $6,060 | $24,360 |
| 2018 | $4,073 | $27,730 | $5,320 | $22,410 |
| 2017 | $3,907 | $27,730 | $5,320 | $22,410 |
| 2016 | $3,602 | $26,430 | $5,380 | $21,050 |
| 2015 | $3,747 | $26,430 | $5,380 | $21,050 |
| 2014 | $3,584 | $24,840 | $5,170 | $19,670 |
Property History
| Date | Event | Price | List to Sale | Price per Sq Ft |
|---|---|---|---|---|
| 10/20/2025 10/20/25 | Price Changed | $625,000 | -1.6% | $321 / Sq Ft |
| 08/04/2025 08/04/25 | Price Changed | $635,000 | -2.2% | $326 / Sq Ft |
| 05/01/2025 05/01/25 | For Sale | $649,000 | -- | $334 / Sq Ft |
Purchase History
| Date | Type | Sale Price | Title Company |
|---|---|---|---|
| Warranty Deed | $595,000 | Land Title Guarantee Company | |
| Warranty Deed | $340,000 | Land Title Guarantee | |
| Special Warranty Deed | $295,800 | None Available | |
| Quit Claim Deed | -- | -- |
Mortgage History
| Date | Status | Loan Amount | Loan Type |
|---|---|---|---|
| Open | $560,000 | New Conventional | |
| Previous Owner | $306,000 | New Conventional | |
| Previous Owner | $290,466 | FHA |
Source: REcolorado®
MLS Number: 7018435
APN: 2349-214-07-041
- 7799 Grady Cir
- 7496 Grady Cir
- 7812 Blue Water Ln
- 7310 Blue Water Dr
- 8048 Grady Cir
- Harris Plan at The Apex at Cobblestone Ranch
- Harmon Plan at The Apex at Cobblestone Ranch
- Holbrook Plan at The Apex at Cobblestone Ranch
- Hanford Plan at The Apex at Cobblestone Ranch
- Melody Plan at The Apex at Cobblestone Ranch
- 7924 Sabino Ln
- 6555 San Miguel Ct
- 7312 Grady Cir
- 7170 Oasis Dr
- 7287 Greenwater Cir
- 7765 Oasis Dr
- 7132 Bandit Dr
- 7258 Oasis Dr
- 6627 Leilani Ln
- 6899 Petunia Place
- 7360 Blue Water Dr
- 7673 Bandit Dr
- 7773 Oasis Dr
- 6627 Leilani Ln
- 6243 Westview Cir
- 5201 Creek Way
- 6339 Westview Cir
- 6357 Old Divide Trail
- 5407 Rhyolite Way
- 6475 Old Divide Trail
- 2919 Russet Sky Trail
- 4831 Basalt Ridge Cir
- 1622 Avenida Del Sol
- 17350 Gandy Dancer Ln
- 5417 E Prescott Ave
- 5358 E Spruce Ave
- 3360 Esker Cir
- 4046 Stampede Dr
- 4044 Lazy k Dr
- 4094 Storm Cloud Way


