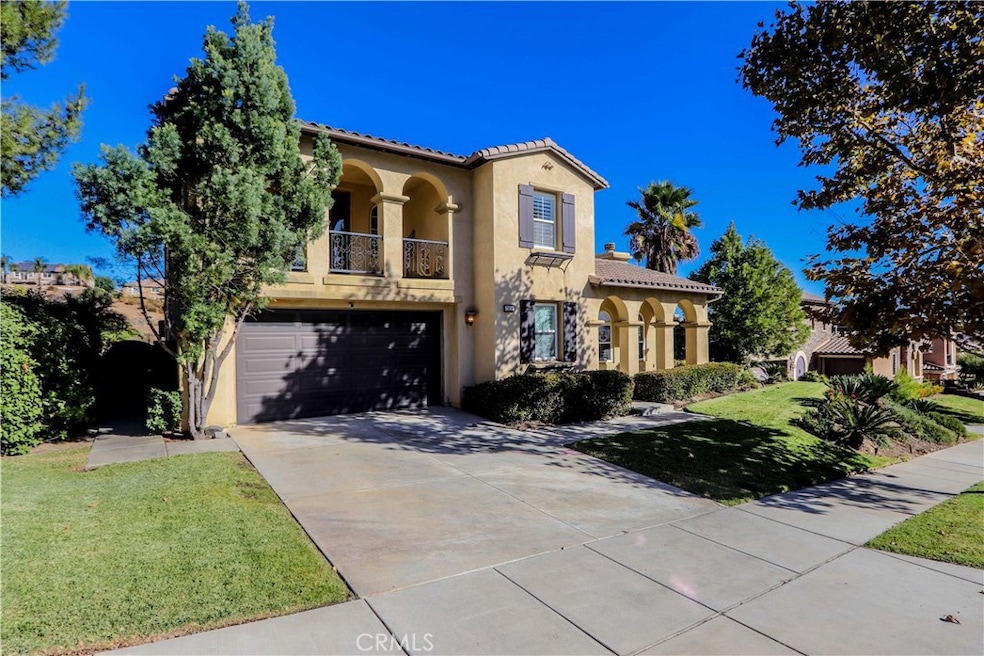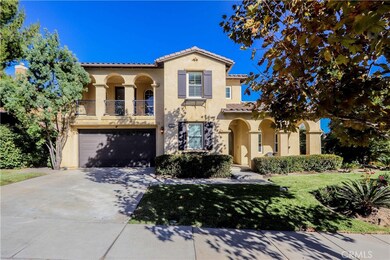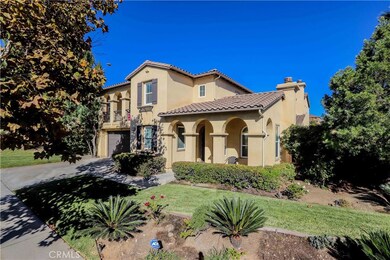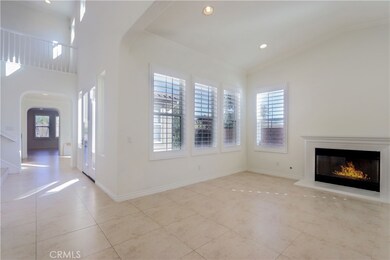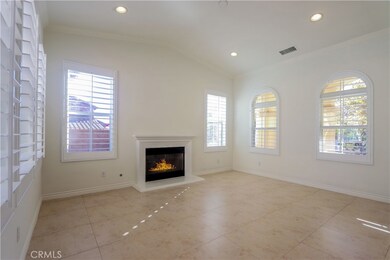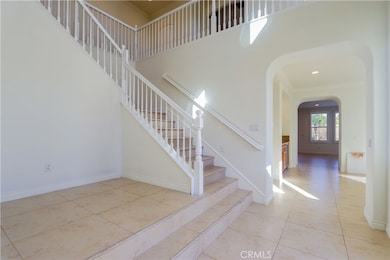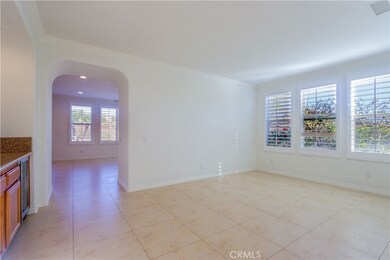
7814 Sanctuary Dr Corona, CA 92883
The Retreat NeighborhoodHighlights
- Golf Course Community
- Gated with Attendant
- Open Floorplan
- Temescal Valley Elementary School Rated A-
- City Lights View
- Contemporary Architecture
About This Home
As of January 2025SELLER WILL CONSIDER CONCESSIONS IN OFFER:
Beautiful 2 story contemporary estate home located in the guard gated prestigious community of "The Retreat". This home has been meticulously maintained, boasts high ceilings with crown molding throughout the house. Ceiling fans and plantation shutters accent most of the rooms in this beauty. Beautiful view from the front balcony and fantastic view of local mountains from the back patio. Open kitchen is great for entertaining. 4 car garage with built in cabinets. 3 bedrooms upstairs with one bedroom with full bath downstairs. A/C units were moved to the side of the house.
Home Details
Home Type
- Single Family
Est. Annual Taxes
- $17,014
Year Built
- Built in 2005
Lot Details
- 0.25 Acre Lot
- Density is up to 1 Unit/Acre
- Property is zoned SP ZONE
HOA Fees
- $249 Monthly HOA Fees
Parking
- 4 Car Attached Garage
- Parking Available
- Driveway
Property Views
- City Lights
- Woods
- Views of a landmark
- Canyon
- Mountain
- Desert
- Hills
- Courtyard
- Rock
Home Design
- Contemporary Architecture
- Interior Block Wall
Interior Spaces
- 4,142 Sq Ft Home
- 2-Story Property
- Open Floorplan
- Brick Wall or Ceiling
- High Ceiling
- Ceiling Fan
- Formal Entry
- Family Room with Fireplace
- Great Room
- Family Room Off Kitchen
- Living Room with Fireplace
- Loft
- Attic Fan
- Laundry Room
Kitchen
- Galley Kitchen
- Open to Family Room
- Butlers Pantry
- Kitchen Island
- Granite Countertops
- Quartz Countertops
- Pots and Pans Drawers
Flooring
- Laminate
- Tile
Bedrooms and Bathrooms
- 4 Bedrooms | 1 Primary Bedroom on Main
Home Security
- Carbon Monoxide Detectors
- Fire and Smoke Detector
Outdoor Features
- Balcony
- Exterior Lighting
Utilities
- Cooling System Powered By Gas
- Two cooling system units
- Central Heating and Cooling System
- Phone Available
Listing and Financial Details
- Tax Lot 9
- Tax Tract Number 302
- Assessor Parcel Number 282770009
- $4,192 per year additional tax assessments
- Seller Considering Concessions
Community Details
Overview
- The Retreat Association, Phone Number (949) 716-3998
- Foothills
- Mountainous Community
Recreation
- Golf Course Community
- Community Pool
- Park
- Hiking Trails
- Bike Trail
Security
- Gated with Attendant
Ownership History
Purchase Details
Home Financials for this Owner
Home Financials are based on the most recent Mortgage that was taken out on this home.Purchase Details
Home Financials for this Owner
Home Financials are based on the most recent Mortgage that was taken out on this home.Purchase Details
Purchase Details
Purchase Details
Home Financials for this Owner
Home Financials are based on the most recent Mortgage that was taken out on this home.Purchase Details
Purchase Details
Home Financials for this Owner
Home Financials are based on the most recent Mortgage that was taken out on this home.Purchase Details
Purchase Details
Home Financials for this Owner
Home Financials are based on the most recent Mortgage that was taken out on this home.Map
Similar Homes in Corona, CA
Home Values in the Area
Average Home Value in this Area
Purchase History
| Date | Type | Sale Price | Title Company |
|---|---|---|---|
| Grant Deed | $1,210,000 | Wfg National Title | |
| Deed | -- | -- | |
| Deed | -- | First American Title | |
| Grant Deed | $1,145,000 | First American Title | |
| Deed | -- | -- | |
| Interfamily Deed Transfer | -- | None Available | |
| Interfamily Deed Transfer | -- | None Available | |
| Grant Deed | $529,000 | Lsi Title Company Inc | |
| Trustee Deed | $525,000 | None Available | |
| Quit Claim Deed | -- | Landsafe Title | |
| Interfamily Deed Transfer | -- | None Available | |
| Corporate Deed | $1,100,000 | North American Title Company |
Mortgage History
| Date | Status | Loan Amount | Loan Type |
|---|---|---|---|
| Open | $968,000 | New Conventional | |
| Previous Owner | $793,350 | Reverse Mortgage Home Equity Conversion Mortgage | |
| Previous Owner | $1,000,000 | Negative Amortization | |
| Previous Owner | $750,000 | Fannie Mae Freddie Mac |
Property History
| Date | Event | Price | Change | Sq Ft Price |
|---|---|---|---|---|
| 01/22/2025 01/22/25 | Sold | $1,210,000 | -1.5% | $292 / Sq Ft |
| 12/14/2024 12/14/24 | Pending | -- | -- | -- |
| 11/05/2024 11/05/24 | For Sale | $1,229,000 | 0.0% | $297 / Sq Ft |
| 08/01/2023 08/01/23 | Rented | $5,400 | +5.9% | -- |
| 07/25/2023 07/25/23 | Price Changed | $5,100 | -1.9% | $1 / Sq Ft |
| 07/22/2023 07/22/23 | Price Changed | $5,200 | 0.0% | $1 / Sq Ft |
| 07/22/2023 07/22/23 | For Rent | $5,200 | -7.1% | -- |
| 07/14/2023 07/14/23 | Off Market | $5,600 | -- | -- |
| 06/19/2023 06/19/23 | For Rent | $5,600 | 0.0% | -- |
| 03/10/2022 03/10/22 | Sold | $1,145,000 | -8.4% | $276 / Sq Ft |
| 02/09/2022 02/09/22 | Pending | -- | -- | -- |
| 01/22/2022 01/22/22 | For Sale | $1,249,888 | -- | $302 / Sq Ft |
Tax History
| Year | Tax Paid | Tax Assessment Tax Assessment Total Assessment is a certain percentage of the fair market value that is determined by local assessors to be the total taxable value of land and additions on the property. | Land | Improvement |
|---|---|---|---|---|
| 2023 | $17,014 | $1,167,900 | $178,500 | $989,400 |
| 2022 | $11,262 | $638,277 | $241,448 | $396,829 |
| 2021 | $11,171 | $625,763 | $236,714 | $389,049 |
| 2020 | $11,047 | $619,347 | $234,287 | $385,060 |
| 2019 | $10,860 | $607,204 | $229,694 | $377,510 |
| 2018 | $10,678 | $595,299 | $225,192 | $370,107 |
| 2017 | $10,436 | $583,627 | $220,777 | $362,850 |
| 2016 | $10,192 | $572,185 | $216,449 | $355,736 |
| 2015 | $10,048 | $563,593 | $213,199 | $350,394 |
| 2014 | $9,814 | $552,555 | $209,024 | $343,531 |
Source: California Regional Multiple Listing Service (CRMLS)
MLS Number: PW24201705
APN: 282-770-009
- 7539 Sanctuary Dr
- 7557 Summer Day Dr
- 8072 Soft Winds Dr
- 8341 Kiley Ct
- 8365 Sanctuary Dr
- 0 Retreat Pkwy
- 0 N Weirick Rd
- 2625 Verna Dr Unit 114
- 8140 Weirick Rd
- 2521 Verna Dr Unit 110
- 1800 Crenshaw Cir Unit 175
- 4233 Powell Way Unit 102
- 4515 Garden City Ln
- 22355 Forest Boundary Rd
- 4237 Adishian Way Unit 103
- 4164 Powell Way
- 8832 Gentle Wind Dr
- 4224 Castlepeak Dr
- 2454 Nova Way
- 21655 Temescal Canyon Rd
