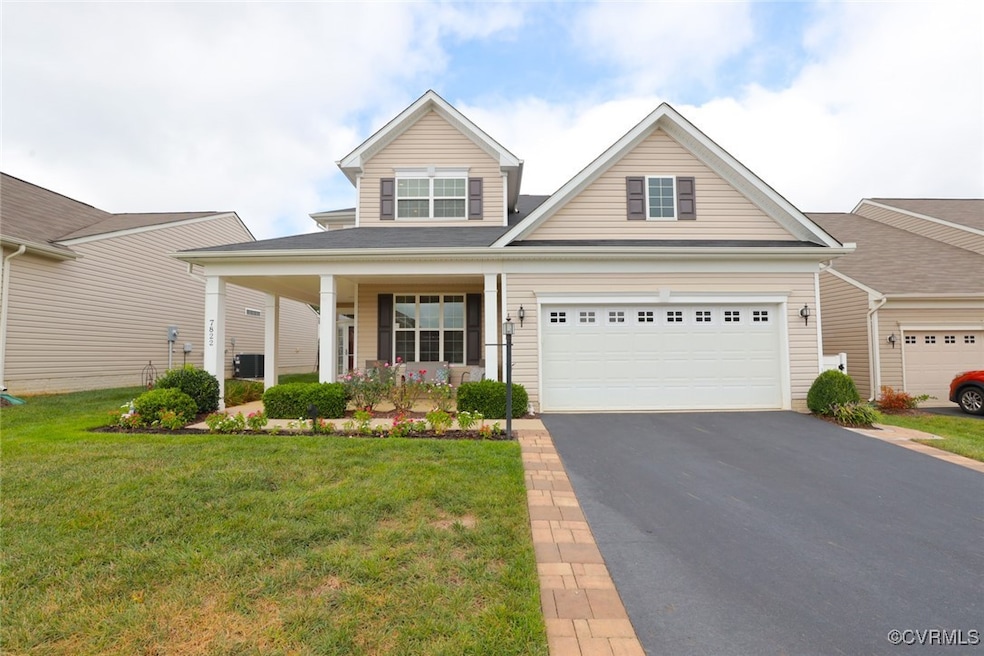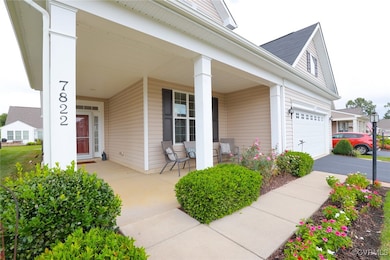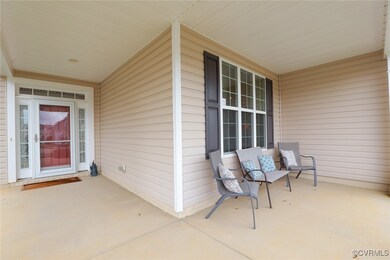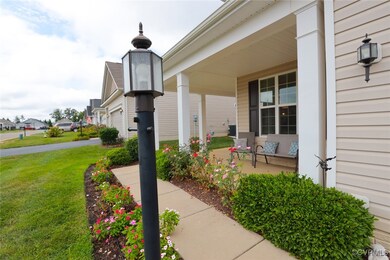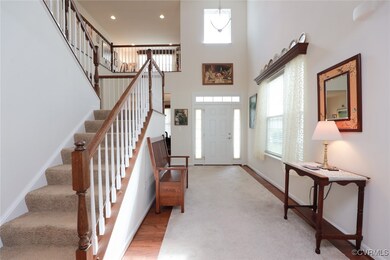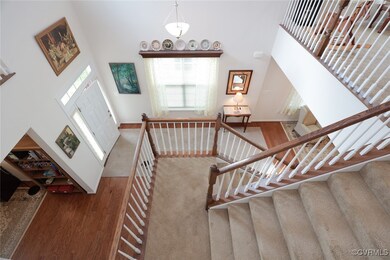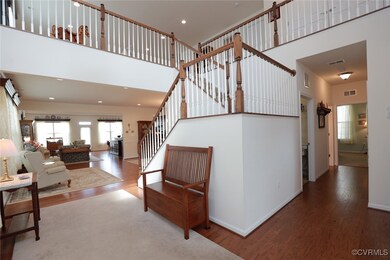
7822 James Blair Ln New Kent, VA 23124
Estimated payment $3,065/month
Highlights
- Outdoor Pool
- Custom Home
- Main Floor Primary Bedroom
- Senior Community
- Wood Flooring
- Loft
About This Home
Welcome to this beautifully designed, move-in-ready home nestled in the vibrant 55+ community of The Four Seasons at New Kent! This exceptional residence features an open-concept layout ideal for modern living and effortless entertaining. Upon entry, you'll be greeted by a dramatic two-story foyer filled with natural light from expansive windows. The flowing layout connects the elegant dining area, complete with crown and chair rail molding, to the spacious living room and chef-inspired kitchen. Soaring vaulted ceilings at the rear of the home enhance the sense of space and light, creating an inviting atmosphere throughout. The eat-in kitchen is equipped with custom cabinetry and a generous layout that opens directly into the family room, which leads to a private back patio bordered by stacked stone—perfect for outdoor relaxation and entertaining. The first-floor primary suite is a serene retreat with its own hallway, dual walk-in closets, and a luxurious en suite bathroom featuring double vanities, a step-in shower, and a separate water closet. Also on the main level are a second bedroom, a full bath, a versatile office/flex room, and a laundry room with utility sink and built-in storage. Upstairs, the open loft area provides an expansive flex space ideal for a media room, craft space, or guest retreat. The second floor also includes a third bedroom and another full bathroom, offering comfort and privacy for visiting family and friends. Additional features include a covered front patio, walk-in conditioned attic storage, and an attached two-car garage with automatic openers. As a resident of The Four Seasons at New Kent, you'll enjoy premier amenities such as two clubhouses, indoor and outdoor pools, a fitness center, and pickleball courts. Ideally located near New Kent Winery and just minutes from I-64, you're perfectly situated between Richmond and Williamsburg. Don’t miss your opportunity to to own this stunning home and enjoy exceptional living in this sought-after community—schedule your showing today!
Listing Agent
RE/MAX Commonwealth Brokerage Email: remaxryanmedlin@gmail.com License #0225046627 Listed on: 06/18/2025

Home Details
Home Type
- Single Family
Est. Annual Taxes
- $2,772
Year Built
- Built in 2017
Lot Details
- 6,534 Sq Ft Lot
- Zoning described as PUD
HOA Fees
- $242 Monthly HOA Fees
Parking
- 2 Car Attached Garage
- Garage Door Opener
- Driveway
Home Design
- Custom Home
- Transitional Architecture
- Slab Foundation
- Frame Construction
- Vinyl Siding
Interior Spaces
- 3,304 Sq Ft Home
- 2-Story Property
- High Ceiling
- Ceiling Fan
- Loft
Kitchen
- Eat-In Kitchen
- Oven
- Stove
- Induction Cooktop
- Microwave
- Dishwasher
- Kitchen Island
- Solid Surface Countertops
- Disposal
Flooring
- Wood
- Carpet
Bedrooms and Bathrooms
- 3 Bedrooms
- Primary Bedroom on Main
- Walk-In Closet
- 3 Full Bathrooms
- Double Vanity
Outdoor Features
- Outdoor Pool
- Patio
- Front Porch
Schools
- G. W. Watkins Elementary School
- New Kent Middle School
- New Kent High School
Utilities
- Forced Air Heating and Cooling System
- Heating System Uses Natural Gas
- Gas Water Heater
Listing and Financial Details
- Tax Lot 140
- Assessor Parcel Number 22A10 1 1 140
Community Details
Overview
- Senior Community
- Four Seasons At New Kent Subdivision
Recreation
- Community Pool
Map
Home Values in the Area
Average Home Value in this Area
Tax History
| Year | Tax Paid | Tax Assessment Tax Assessment Total Assessment is a certain percentage of the fair market value that is determined by local assessors to be the total taxable value of land and additions on the property. | Land | Improvement |
|---|---|---|---|---|
| 2024 | $2,772 | $469,900 | $74,100 | $395,800 |
| 2023 | $2,645 | $394,800 | $57,600 | $337,200 |
| 2022 | $2,645 | $394,800 | $57,600 | $337,200 |
| 2021 | $3,029 | $383,400 | $50,200 | $333,200 |
| 2020 | $3,029 | $383,400 | $50,200 | $333,200 |
| 2019 | $2,992 | $364,900 | $46,000 | $318,900 |
| 2018 | $2,992 | $364,900 | $46,000 | $318,900 |
| 2017 | $2,406 | $371,800 | $40,000 | $331,800 |
| 2016 | $2,368 | $40,000 | $40,000 | $0 |
| 2015 | $336 | $40,000 | $40,000 | $0 |
| 2014 | -- | $40,000 | $40,000 | $0 |
Property History
| Date | Event | Price | Change | Sq Ft Price |
|---|---|---|---|---|
| 06/18/2025 06/18/25 | For Sale | $468,500 | -- | $142 / Sq Ft |
Purchase History
| Date | Type | Sale Price | Title Company |
|---|---|---|---|
| Special Warranty Deed | $355,161 | Founders Title Agency Inc |
Similar Homes in New Kent, VA
Source: Central Virginia Regional MLS
MLS Number: 2517289
APN: 22A10 1 1 140
- 8232 E Lord Botetourt Loop
- 7833 Arbor Ponds Ct
- 8334 E Lord Botetourt Loop
- 7547 Southamptonshire Way
- 7748 Summer Morning Dr
- 7766 Summer Morning Dr
- 7990 W Danube Loop
- 7775 Summer Morning Dr
- 7653 Autumn Leaves Ln
- 7901 W Danube Loop
- 7616 E Danube Loop
- 7854 Summer Morning Dr
- 7370 Fougere Place
- 7740 Baron Berkley Ln
- 7547 Sedge Dr
- 7130 Lovegrass Ct
- 7585 Sedge Dr
- 7191 Marecage Ct
- 7011 Blue Stem Ct
- 7242 Peyton Randolph Ln
- 5100 Hemlock Rd
- 5644 Yellow Jasmine Terrace
- 11465 Pinewild Dr
- 9050 Higgins Rd
- 6281 Boundary Run Dr
- 10 Shawn Ct
- 221 Cornett St
- 1421 John Tyler Memorial Hwy
- 509-583 E Beal St
- 8 N Fern Ave
- 8013 Walnut Grove Rd
- 3089 N Riverside Dr
- 827 Wales Dr
- 10124 Holly Forks Rd
- 6837 Sir Galahad Ct
- 5194 Gerwyn Cir
- 600 Acreview Dr
- 7417 Pebble Lake Dr
- 5951 Tiger Lily Ln
- 4633 Needham Ct
