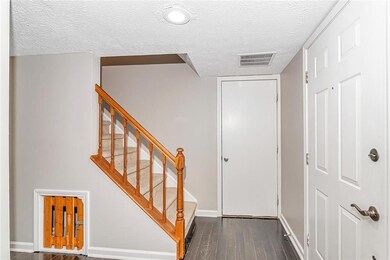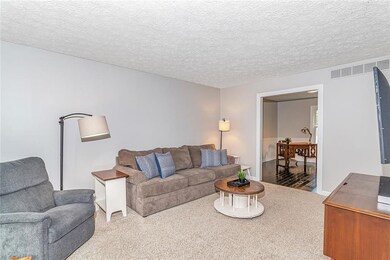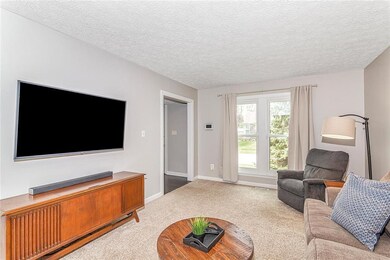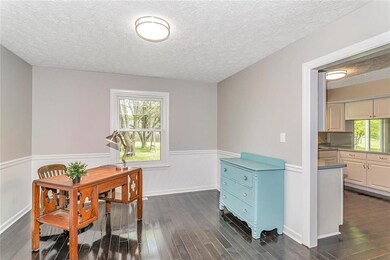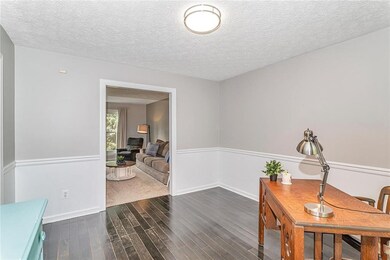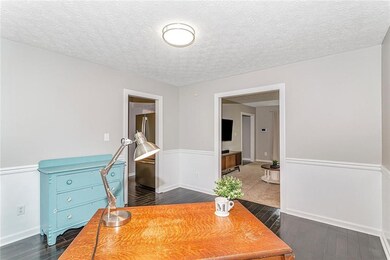
7828 Ashton Ln Fishers, IN 46038
Highlights
- 0.51 Acre Lot
- Traditional Architecture
- Formal Dining Room
- New Britton Elementary School Rated A
- Covered patio or porch
- 3 Car Attached Garage
About This Home
As of June 2020Lovely 4BR/2.5BA 2-sty in Sunblest Farms. Step-in from the covered porch. Main-lvl offers Living rm, Dining rm, Kitchen w/breakfast bar & SS applncs, Family rm w/WB FP (gas is available), Laundry closet & Half bath. Upper-lvl has Master suite w/dbl sinks, shower stall, BR's 2, 3, 4 and full bath. Large backyard. Ready to move-in and call home!
Last Agent to Sell the Property
RE/MAX Complete License #RB14035686 Listed on: 05/14/2020

Last Buyer's Agent
Michelle Jackson
RE/MAX Advanced Realty

Home Details
Home Type
- Single Family
Est. Annual Taxes
- $1,530
Year Built
- Built in 1987
Parking
- 3 Car Attached Garage
- Driveway
Home Design
- Traditional Architecture
Interior Spaces
- 2-Story Property
- Family Room with Fireplace
- Formal Dining Room
- Crawl Space
- Breakfast Bar
Bedrooms and Bathrooms
- 4 Bedrooms
Utilities
- Forced Air Heating and Cooling System
- Heating System Uses Gas
- Gas Water Heater
Additional Features
- Covered patio or porch
- 0.51 Acre Lot
Community Details
- Sunblest Farms Subdivision
Listing and Financial Details
- Assessor Parcel Number 291036312009000006
Ownership History
Purchase Details
Home Financials for this Owner
Home Financials are based on the most recent Mortgage that was taken out on this home.Purchase Details
Home Financials for this Owner
Home Financials are based on the most recent Mortgage that was taken out on this home.Purchase Details
Home Financials for this Owner
Home Financials are based on the most recent Mortgage that was taken out on this home.Purchase Details
Home Financials for this Owner
Home Financials are based on the most recent Mortgage that was taken out on this home.Purchase Details
Home Financials for this Owner
Home Financials are based on the most recent Mortgage that was taken out on this home.Purchase Details
Home Financials for this Owner
Home Financials are based on the most recent Mortgage that was taken out on this home.Similar Homes in the area
Home Values in the Area
Average Home Value in this Area
Purchase History
| Date | Type | Sale Price | Title Company |
|---|---|---|---|
| Warranty Deed | -- | None Available | |
| Warranty Deed | -- | None Available | |
| Warranty Deed | -- | Chicago Title Insurance Co | |
| Warranty Deed | -- | None Available | |
| Warranty Deed | -- | Stewart Approved Title Co | |
| Interfamily Deed Transfer | -- | -- | |
| Warranty Deed | -- | -- |
Mortgage History
| Date | Status | Loan Amount | Loan Type |
|---|---|---|---|
| Open | $200,852 | New Conventional | |
| Previous Owner | $176,000 | VA | |
| Previous Owner | $115,920 | New Conventional | |
| Previous Owner | $25,000 | Unknown | |
| Previous Owner | $136,800 | Purchase Money Mortgage | |
| Previous Owner | $115,200 | Purchase Money Mortgage | |
| Previous Owner | $28,800 | New Conventional |
Property History
| Date | Event | Price | Change | Sq Ft Price |
|---|---|---|---|---|
| 06/15/2020 06/15/20 | Sold | $251,065 | +0.5% | $149 / Sq Ft |
| 05/19/2020 05/19/20 | Pending | -- | -- | -- |
| 05/14/2020 05/14/20 | For Sale | $249,900 | +42.0% | $149 / Sq Ft |
| 07/16/2014 07/16/14 | Sold | $176,000 | 0.0% | $105 / Sq Ft |
| 06/03/2014 06/03/14 | For Sale | $176,000 | -- | $105 / Sq Ft |
Tax History Compared to Growth
Tax History
| Year | Tax Paid | Tax Assessment Tax Assessment Total Assessment is a certain percentage of the fair market value that is determined by local assessors to be the total taxable value of land and additions on the property. | Land | Improvement |
|---|---|---|---|---|
| 2024 | $3,301 | $299,800 | $86,000 | $213,800 |
| 2023 | $3,301 | $297,200 | $75,400 | $221,800 |
| 2022 | $3,055 | $260,500 | $75,400 | $185,100 |
| 2021 | $2,701 | $230,600 | $75,400 | $155,200 |
| 2020 | $1,912 | $214,700 | $75,400 | $139,300 |
| 2019 | $1,648 | $196,600 | $38,200 | $158,400 |
| 2018 | $1,438 | $182,800 | $38,200 | $144,600 |
| 2017 | $1,296 | $174,200 | $38,200 | $136,000 |
| 2016 | $1,194 | $167,800 | $38,200 | $129,600 |
| 2014 | $1,000 | $159,000 | $38,200 | $120,800 |
| 2013 | $1,000 | $154,600 | $38,200 | $116,400 |
Agents Affiliated with this Home
-
Jeffrey Cummings

Seller's Agent in 2020
Jeffrey Cummings
RE/MAX Complete
(317) 370-4664
15 in this area
583 Total Sales
-

Buyer's Agent in 2020
Michelle Jackson
RE/MAX
(317) 554-7095
5 in this area
104 Total Sales
-
Lisa Modisett

Seller's Agent in 2014
Lisa Modisett
Coldwell Banker - Kaiser
(317) 374-5207
3 in this area
54 Total Sales
-

Buyer's Agent in 2014
Lynn Wheeler
Berkshire Hathaway Home
(317) 201-5066
2 in this area
27 Total Sales
Map
Source: MIBOR Broker Listing Cooperative®
MLS Number: MBR21706154
APN: 29-10-36-312-009.000-006
- 12005 Hardwick Dr
- 8194 Bostic Ct
- 8180 E 116th St
- 7656 Madden Ln
- 7645 Madden Dr
- 12577 Pointer Place
- 315 Heritage Ct
- 8704 Morgan Dr
- 8677 Morgan Dr
- 8740 Morgan Dr
- 11445 N School St
- 12458 Trumbull Ct
- 7329 Pymbroke Dr
- 11199 Boston Way
- 11163 Autumn Harvest Dr
- 12524 Trophy Dr
- 11469 Woodview Ct
- 12755 Allisonville Rd
- 601 Conner Creek Dr
- 615 Conner Creek Dr

