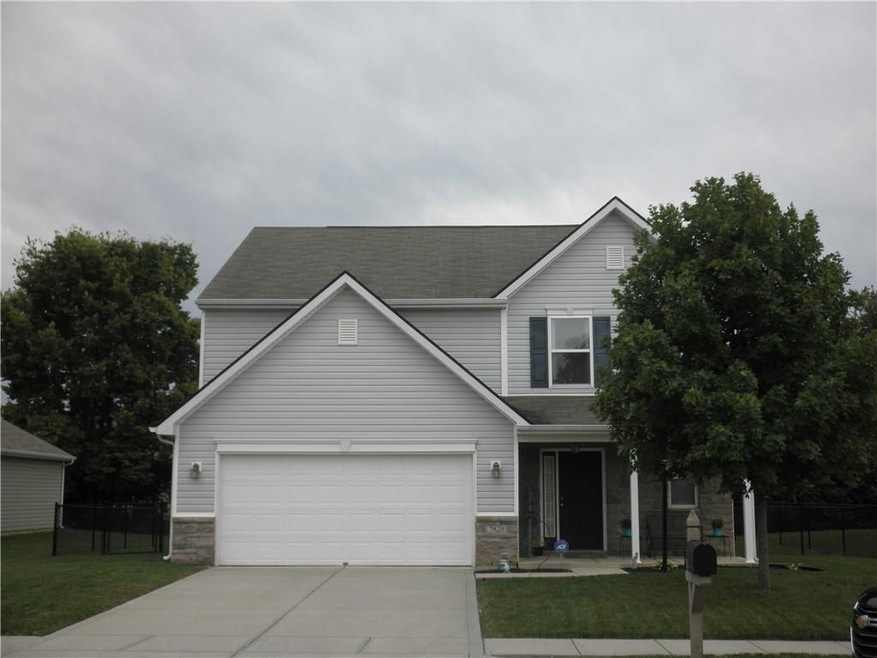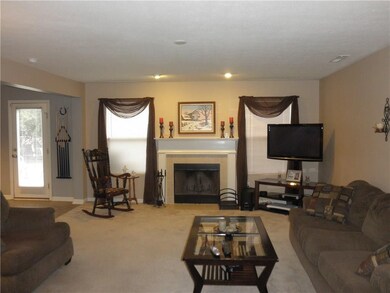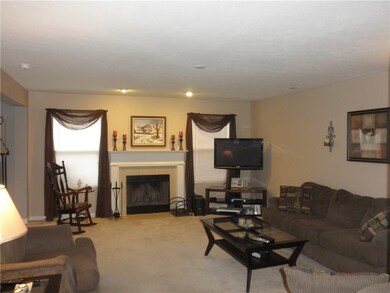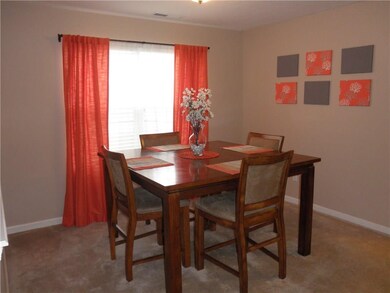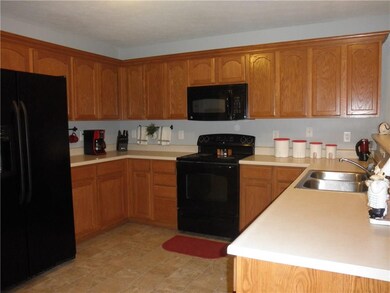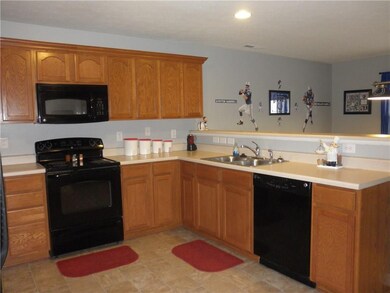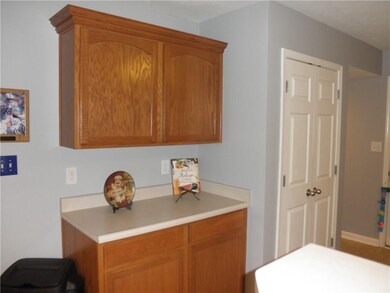
7829 Wildcat Run Ln Indianapolis, IN 46239
Galludet NeighborhoodEstimated Value: $309,012 - $333,000
Highlights
- Vaulted Ceiling
- Traditional Architecture
- 2 Car Attached Garage
- Franklin Central High School Rated A-
- Thermal Windows
- Woodwork
About This Home
As of November 2018Beautiful and spacious home with open floor plan that flows. On main level there is a formal DR, LR, spacious kit and huge brfst rm that seller is using for entertaining (pool table rm). Upstrs is a huge theater rm, MBR with vaulted ceil & walkin closet. nice Mbath with double sinks, sep tub and shower. Laundry is also up there for convenience. Home has a fresh coat of paint and has been well maintained. Outside you will find a fully fenced back yard, a 16x20 deck and a 10x12 mini barn. And as a bonus is the wooded area behind the fence for privacy. Pool table and cue sticks are negotiable. 80" TV and Bose system in the theater room is also negotiable.
Last Agent to Sell the Property
RE/MAX Centerstone License #RB14047065 Listed on: 09/28/2018

Co-Listed By
Sharilee Gray
RE/MAX Centerstone
Last Buyer's Agent
Timothy O'Connor
Berkshire Hathaway Home

Home Details
Home Type
- Single Family
Est. Annual Taxes
- $1,686
Year Built
- Built in 2009
Lot Details
- 8,059 Sq Ft Lot
- Back Yard Fenced
Parking
- 2 Car Attached Garage
- Driveway
Home Design
- Traditional Architecture
- Slab Foundation
- Vinyl Construction Material
Interior Spaces
- 2-Story Property
- Woodwork
- Vaulted Ceiling
- Thermal Windows
- Living Room with Fireplace
- Monitored
Kitchen
- Electric Oven
- Built-In Microwave
- Dishwasher
Bedrooms and Bathrooms
- 3 Bedrooms
- Walk-In Closet
Outdoor Features
- Shed
Utilities
- Forced Air Heating and Cooling System
- Heat Pump System
Community Details
- Association fees include clubhouse, maintenance, parkplayground, pool
- Wildcat Run Subdivision
- Property managed by Omni Management
Listing and Financial Details
- Assessor Parcel Number 491501108021000300
Ownership History
Purchase Details
Home Financials for this Owner
Home Financials are based on the most recent Mortgage that was taken out on this home.Purchase Details
Home Financials for this Owner
Home Financials are based on the most recent Mortgage that was taken out on this home.Similar Homes in Indianapolis, IN
Home Values in the Area
Average Home Value in this Area
Purchase History
| Date | Buyer | Sale Price | Title Company |
|---|---|---|---|
| Dalonte Keemer | $194,000 | -- | |
| Keemer Dalonte | $194,000 | Krieg Devault Llp | |
| Skirvin David | -- | None Available |
Mortgage History
| Date | Status | Borrower | Loan Amount |
|---|---|---|---|
| Open | Keemer Dalonte | $188,180 | |
| Closed | Keemer Dalonte | $188,180 | |
| Previous Owner | Skirvin David | $143,639 | |
| Previous Owner | Skirvin David | $144,238 |
Property History
| Date | Event | Price | Change | Sq Ft Price |
|---|---|---|---|---|
| 11/08/2018 11/08/18 | Sold | $194,400 | 0.0% | $80 / Sq Ft |
| 09/29/2018 09/29/18 | Pending | -- | -- | -- |
| 09/28/2018 09/28/18 | For Sale | $194,400 | -- | $80 / Sq Ft |
Tax History Compared to Growth
Tax History
| Year | Tax Paid | Tax Assessment Tax Assessment Total Assessment is a certain percentage of the fair market value that is determined by local assessors to be the total taxable value of land and additions on the property. | Land | Improvement |
|---|---|---|---|---|
| 2024 | $3,010 | $302,200 | $28,000 | $274,200 |
| 2023 | $3,010 | $292,200 | $28,000 | $264,200 |
| 2022 | $2,904 | $279,000 | $28,000 | $251,000 |
| 2021 | $2,324 | $224,000 | $28,000 | $196,000 |
| 2020 | $2,110 | $202,800 | $28,000 | $174,800 |
| 2019 | $2,020 | $193,900 | $20,200 | $173,700 |
| 2018 | $1,882 | $180,300 | $20,200 | $160,100 |
| 2017 | $1,763 | $168,600 | $20,200 | $148,400 |
| 2016 | $1,678 | $160,300 | $20,200 | $140,100 |
| 2014 | $1,553 | $155,300 | $20,200 | $135,100 |
| 2013 | $1,515 | $149,600 | $20,200 | $129,400 |
Agents Affiliated with this Home
-
Michael Price

Seller's Agent in 2018
Michael Price
RE/MAX Centerstone
(317) 292-6553
4 in this area
395 Total Sales
-

Seller Co-Listing Agent in 2018
Sharilee Gray
RE/MAX
(317) 965-6906
-

Buyer's Agent in 2018
Timothy O'Connor
Berkshire Hathaway Home
(317) 590-3785
4 in this area
477 Total Sales
Map
Source: MIBOR Broker Listing Cooperative®
MLS Number: MBR21598162
APN: 49-15-01-108-021.000-300
- 5437 Basin Park Dr
- 5402 Basin Park Dr
- 7546 Kidwell Dr
- 7611 Penguin Cir
- 5846 Edgewood Trace Blvd
- 5850 Lyster Ln
- 5615 Burning Tree Ct
- 8502 Hemingway Dr
- 4940 Sundance Trail
- 7354 Ponderosa Pines Ln
- 5420 Orwell Ct
- 7425 E Thompson Rd
- 5725 Sunstone Rd
- 6031 S Eaton Ave
- 7224 Estes Dr
- 7236 Estes Dr
- 7230 Estes Dr
- 7242 Estes Dr
- 4809 Ozark Ln
- 6054 Easy Ln
- 7829 Wildcat Run Ln
- 7835 Wildcat Run Ln
- 7823 Wildcat Run Ln
- 7841 Wildcat Run Ln
- 7815 Wildcat Run Ln
- 7828 Ithaca Way
- 7820 Ithaca Way
- 7836 Ithaca Way
- 5438 Bombay Dr
- 7847 Wildcat Run Ln
- 7812 Ithaca Way
- 7844 Ithaca Way
- 5430 Bombay Dr
- 5439 Bombay Dr
- 7903 Wildcat Run Ln
- 5429 Basin Park Dr
- 7852 Ithaca Way
- 7755 Wildcat Run Ln
- 5427 Bombay Dr
- 7825 Ithaca Way
