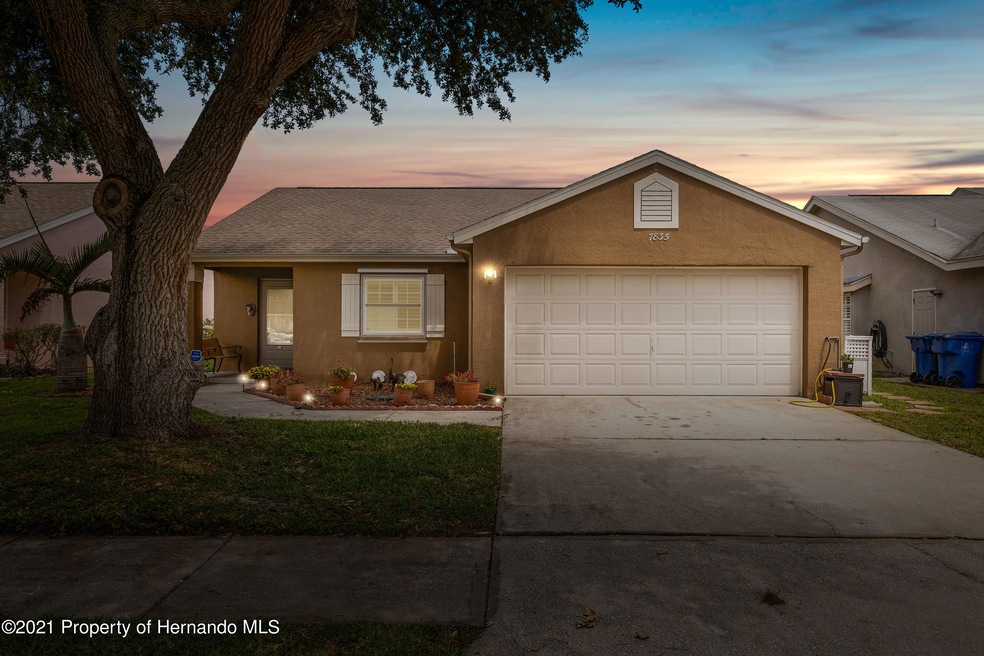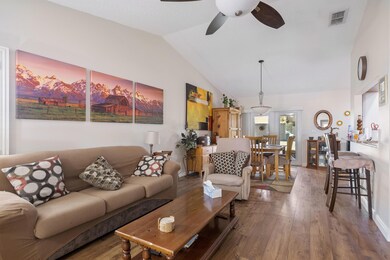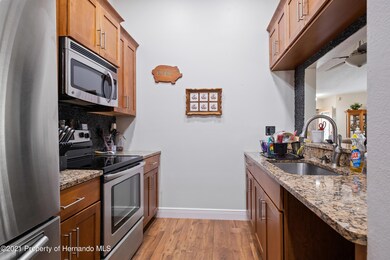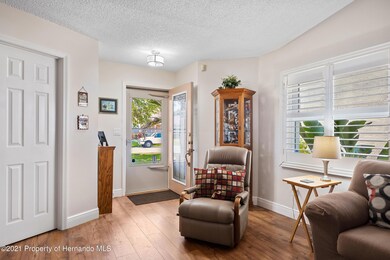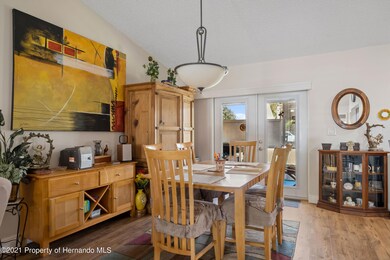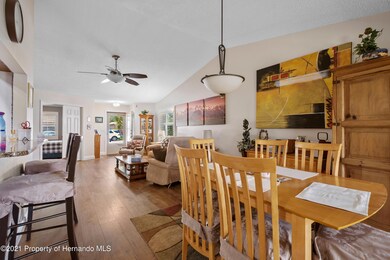
7835 Becket St New Port Richey, FL 34653
Millpond NeighborhoodEstimated Value: $286,884 - $328,000
Highlights
- Contemporary Architecture
- Community Pool
- Central Heating and Cooling System
- Marble Flooring
- 2 Car Attached Garage
- Ceiling Fan
About This Home
As of June 2021This immaculate 3 bed 2 bath 2 car garage home is nestled in the highly desirable community of Millpond Estates. This beautifully landscaped home has extreme curb appeal and a beautiful walkway as you pull up. Enter in and be blown away by the light and bright neutral colors and the natural light seeping in at every turn. The well laid out kitchen is a chef's dream equipped with stainless steel appliances and a breakfast bar. Enjoy a living/dining room combo perfect for entertaining! The oversized master bedroom is complete with modern fixtures. The master bath features an updated vanity and stand alone handicap accessible shower. The generously sized guest bedrooms have been updated and share a guest bath. Guest bath is equipped with a shower/tub combo. Relax on your enclosed back porch or BBQ and take the sun in your oversized backyard. This home has a lot of storage and space to make daily life much more convenient. Enjoy a heated pool and spa, clubhouse, gym, bocce court, library, and so much more in this amazing community! This home leaves nothing to be desired! Conveniently located near all shopping, restaurants, hospitals, and not too far from the amusement parks and fun. Don't miss out! Schedule your private showing today!
Last Agent to Sell the Property
Maria Alonzo
Florida Luxury Realty License #3404707 Listed on: 05/06/2021
Last Buyer's Agent
NON MEMBER
NON MEMBER
Home Details
Home Type
- Single Family
Est. Annual Taxes
- $2,619
Year Built
- Built in 1989
Lot Details
- 4,792
HOA Fees
- $110 Monthly HOA Fees
Parking
- 2 Car Attached Garage
Home Design
- Contemporary Architecture
- Concrete Siding
- Block Exterior
- Stucco Exterior
Interior Spaces
- 1,305 Sq Ft Home
- 1-Story Property
- Ceiling Fan
Flooring
- Carpet
- Marble
- Tile
- Vinyl
Bedrooms and Bathrooms
- 3 Bedrooms
- Split Bedroom Floorplan
- 2 Full Bathrooms
Utilities
- Central Heating and Cooling System
- Cable TV Available
Listing and Financial Details
- Tax Lot 132
- Assessor Parcel Number ID15-26-16-0030-00000-1320
Community Details
Recreation
- Community Pool
Ownership History
Purchase Details
Purchase Details
Purchase Details
Home Financials for this Owner
Home Financials are based on the most recent Mortgage that was taken out on this home.Purchase Details
Home Financials for this Owner
Home Financials are based on the most recent Mortgage that was taken out on this home.Purchase Details
Home Financials for this Owner
Home Financials are based on the most recent Mortgage that was taken out on this home.Purchase Details
Home Financials for this Owner
Home Financials are based on the most recent Mortgage that was taken out on this home.Similar Homes in New Port Richey, FL
Home Values in the Area
Average Home Value in this Area
Purchase History
| Date | Buyer | Sale Price | Title Company |
|---|---|---|---|
| Btr Scattered Site Owner 2 Llc | -- | -- | |
| Vm Pronto Llc | -- | Bchh Inc | |
| Arvm 5 Llc | $251,500 | Accommodation | |
| Russell Kimberly E | $193,000 | Heartland Title Co | |
| Lober Joseph A | $175,000 | Title Town Partners Llc | |
| Brennan Erik D | $108,000 | -- |
Mortgage History
| Date | Status | Borrower | Loan Amount |
|---|---|---|---|
| Previous Owner | Russell Kimberly E | $184,220 | |
| Previous Owner | Russell Kimberly E | $180,000 | |
| Previous Owner | Russell Kimberly E | $169,900 | |
| Previous Owner | Lober Joseph A | $157,500 | |
| Previous Owner | Brennan Erik D | $134,290 | |
| Previous Owner | Brennan Erik D | $70,000 | |
| Previous Owner | Brennan Erik D | $13,000 | |
| Previous Owner | Brennan Erik D | $110,160 |
Property History
| Date | Event | Price | Change | Sq Ft Price |
|---|---|---|---|---|
| 06/15/2021 06/15/21 | Sold | $251,500 | -5.5% | $193 / Sq Ft |
| 05/19/2021 05/19/21 | Pending | -- | -- | -- |
| 05/06/2021 05/06/21 | For Sale | $266,000 | +52.0% | $204 / Sq Ft |
| 08/17/2018 08/17/18 | Off Market | $175,000 | -- | -- |
| 05/17/2018 05/17/18 | Sold | $193,000 | -1.0% | $148 / Sq Ft |
| 04/10/2018 04/10/18 | Pending | -- | -- | -- |
| 03/29/2018 03/29/18 | Price Changed | $194,900 | -1.3% | $149 / Sq Ft |
| 03/22/2018 03/22/18 | Price Changed | $197,500 | -1.2% | $151 / Sq Ft |
| 03/12/2018 03/12/18 | For Sale | $199,900 | +14.2% | $153 / Sq Ft |
| 08/17/2017 08/17/17 | Sold | $175,000 | +3.0% | $134 / Sq Ft |
| 07/10/2017 07/10/17 | Pending | -- | -- | -- |
| 06/30/2017 06/30/17 | For Sale | $169,900 | -10.5% | $130 / Sq Ft |
| 05/13/2017 05/13/17 | Pending | -- | -- | -- |
| 04/06/2017 04/06/17 | For Sale | $189,900 | -- | $146 / Sq Ft |
Tax History Compared to Growth
Tax History
| Year | Tax Paid | Tax Assessment Tax Assessment Total Assessment is a certain percentage of the fair market value that is determined by local assessors to be the total taxable value of land and additions on the property. | Land | Improvement |
|---|---|---|---|---|
| 2024 | $4,607 | $257,415 | $58,243 | $199,172 |
| 2023 | $4,451 | $249,652 | $42,583 | $207,069 |
| 2022 | $3,731 | $223,016 | $35,469 | $187,547 |
| 2021 | $2,845 | $165,373 | $31,814 | $133,559 |
| 2020 | $2,619 | $153,086 | $31,814 | $121,272 |
| 2019 | $2,395 | $135,434 | $31,814 | $103,620 |
| 2018 | $1,754 | $136,063 | $31,814 | $104,249 |
| 2017 | $937 | $86,234 | $0 | $0 |
| 2016 | $880 | $82,723 | $0 | $0 |
| 2015 | $890 | $82,148 | $0 | $0 |
| 2014 | $861 | $111,824 | $31,814 | $80,010 |
Agents Affiliated with this Home
-
M
Seller's Agent in 2021
Maria Alonzo
Florida Luxury Realty
-
N
Buyer's Agent in 2021
NON MEMBER
NON MEMBER
-
Scott Cushman

Seller's Agent in 2018
Scott Cushman
HOMAN REALTY GROUP INC
(813) 855-4982
32 Total Sales
-
Billie-Jo Stewart

Buyer's Agent in 2018
Billie-Jo Stewart
CHARLES RUTENBERG REALTY INC
(727) 515-5979
85 Total Sales
-
Len Lipply

Seller's Agent in 2017
Len Lipply
LIPPLY REAL ESTATE
(727) 642-0255
124 Total Sales
Map
Source: Hernando County Association of REALTORS®
MLS Number: 2216618
APN: 15-26-16-0030-00000-1320
- 4320 Northampton Dr
- 4420 Devon Dr
- 4331 Foxboro Dr
- 4410 Foxboro Dr
- 4222 Northampton Dr
- 4214 Foxboro Dr
- 4429 Whitton Way
- 4208 Boston Cir
- 4112 Andover St
- 4270 Boston Cir
- 7807 Hardwick Dr Unit 123
- 7807 Hardwick Dr Unit 115
- 7837 Hardwick Dr Unit 314
- 4515 Whitton Way Unit 121
- 4519 Swallowtail Dr
- 7828 Hardwick Dr Unit 923
- 4529 Whitton Way Unit 214
- 4529 Whitton Way Unit 211
- 4529 Whitton Way Unit 223
- 7900 Hardwick Dr Unit 813
- 7835 Becket St
- 7831 Becket St
- 7839 Becket St
- 7840 Woburn St
- 7834 Woburn St
- 7827 Becket St
- 7901 Becket St
- 7846 Woburn St
- 7828 Woburn St
- 7834 Becket St
- 7838 Becket St
- 7900 Woburn St
- 7905 Becket St
- 4326 Foxboro Dr
- 4324 Foxboro Dr
- 7826 Becket St
- 4336 Foxboro Dr
- 7906 Woburn St
- 7909 Becket St
- 7822 Becket St
