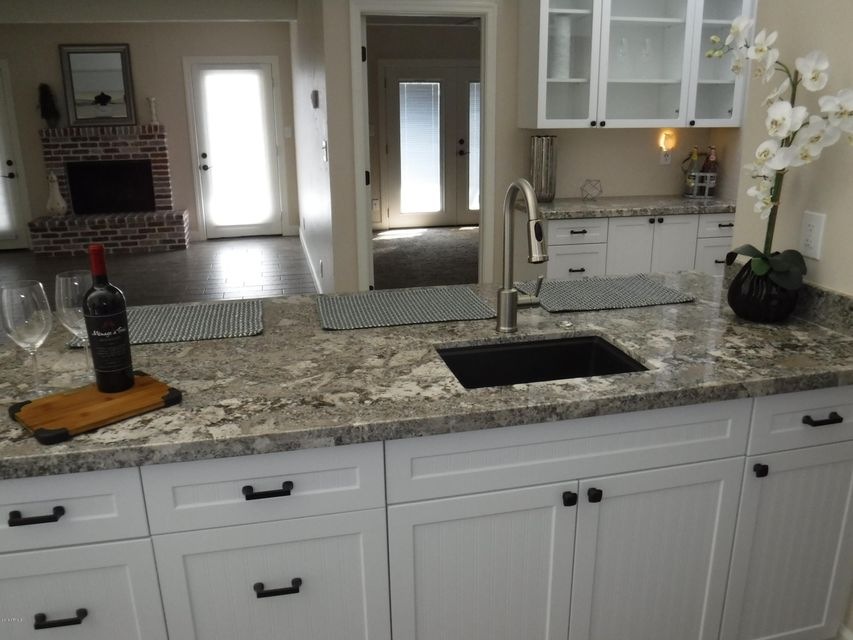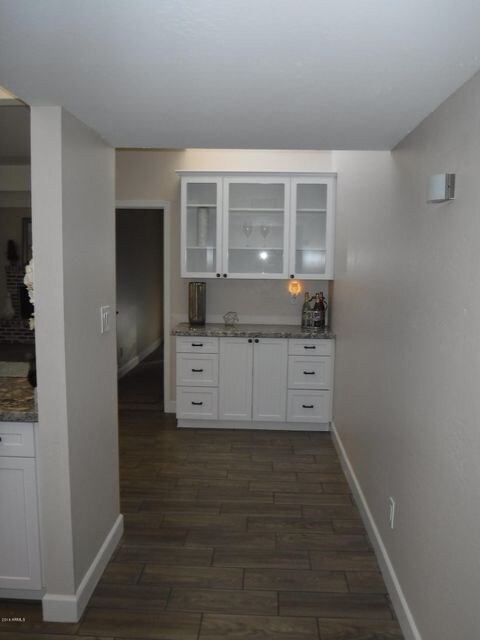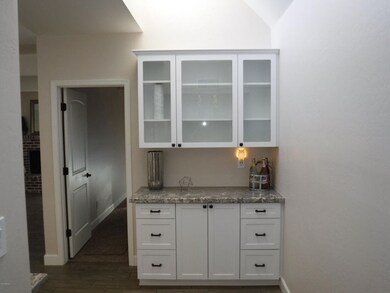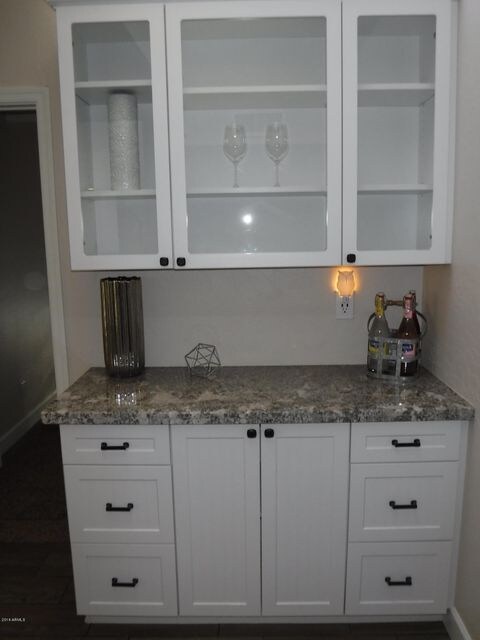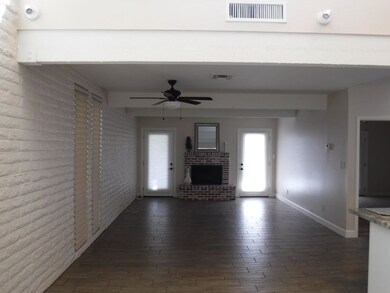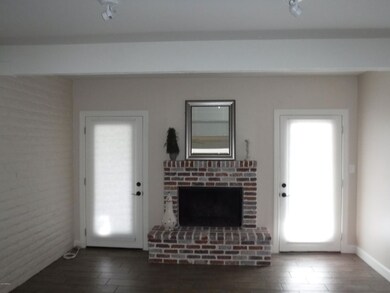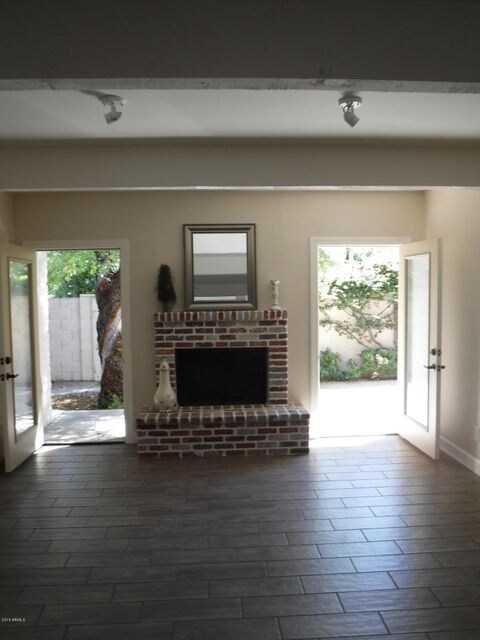
7840 N 7th St Unit 1 Phoenix, AZ 85020
Alhambra NeighborhoodHighlights
- Vaulted Ceiling
- End Unit
- Granite Countertops
- Madison Richard Simis School Rated A-
- Corner Lot
- Eat-In Kitchen
About This Home
As of April 2018This charming remodeled 3B, 2Ba Townhouse is located in the highly sought after Central Corridor. Enjoy an inviting open feel into the great room that features soaring ceilings with exposed beams. Picture windows to create natural bright living areas, and a cozy wood burning fireplace. A great entertainers kitchen features 2 sinks, a large center island, breakfast bar, custom white cabinets and granite counter tops. Walk outside to a spacious patio with plenty of room for entertaining, and very minimal maintenance. Grounds include a community pool. Located near bike/run/walking canal and the Central Corridor. Minutes to the beautiful Dreamy Draw Recreation area as well as Murphy's Central Bridle Path.
Last Agent to Sell the Property
American Realty Brokers License #SA586624000 Listed on: 09/14/2016

Townhouse Details
Home Type
- Townhome
Est. Annual Taxes
- $1,560
Year Built
- Built in 1976
Lot Details
- 3,358 Sq Ft Lot
- End Unit
- 1 Common Wall
- Block Wall Fence
- Grass Covered Lot
Parking
- 2 Carport Spaces
Home Design
- Tile Roof
- Foam Roof
- Block Exterior
- Stucco
Interior Spaces
- 1,461 Sq Ft Home
- 1-Story Property
- Vaulted Ceiling
- Ceiling Fan
- Double Pane Windows
- Family Room with Fireplace
Kitchen
- Eat-In Kitchen
- Breakfast Bar
- Built-In Microwave
- Dishwasher
- Kitchen Island
- Granite Countertops
Flooring
- Carpet
- Tile
Bedrooms and Bathrooms
- 3 Bedrooms
- Remodeled Bathroom
- 2 Bathrooms
Laundry
- Dryer
- Washer
Outdoor Features
- Fence Around Pool
- Patio
Schools
- Madison Elementary School
- Madison Meadows Middle School
- Central High School
Utilities
- Refrigerated and Evaporative Cooling System
- Heating Available
- High Speed Internet
- Cable TV Available
Listing and Financial Details
- Tax Lot 1
- Assessor Parcel Number 160-45-092
Community Details
Overview
- Property has a Home Owners Association
- Mutual Management Association, Phone Number (602) 248-4466
- Built by Central Corridor Beauty
- Barcelona Subdivision
Recreation
- Bike Trail
Ownership History
Purchase Details
Home Financials for this Owner
Home Financials are based on the most recent Mortgage that was taken out on this home.Purchase Details
Home Financials for this Owner
Home Financials are based on the most recent Mortgage that was taken out on this home.Similar Homes in Phoenix, AZ
Home Values in the Area
Average Home Value in this Area
Purchase History
| Date | Type | Sale Price | Title Company |
|---|---|---|---|
| Warranty Deed | $250,000 | Old Republic Title Agency | |
| Warranty Deed | $220,000 | Magnus Title Agency Llc |
Mortgage History
| Date | Status | Loan Amount | Loan Type |
|---|---|---|---|
| Open | $221,131 | New Conventional | |
| Previous Owner | $160,000 | New Conventional |
Property History
| Date | Event | Price | Change | Sq Ft Price |
|---|---|---|---|---|
| 04/20/2018 04/20/18 | Sold | $250,000 | 0.0% | $148 / Sq Ft |
| 03/17/2018 03/17/18 | Pending | -- | -- | -- |
| 01/19/2018 01/19/18 | For Sale | $249,900 | 0.0% | $148 / Sq Ft |
| 07/15/2017 07/15/17 | Rented | $1,500 | 0.0% | -- |
| 07/01/2017 07/01/17 | Under Contract | -- | -- | -- |
| 06/22/2017 06/22/17 | For Rent | $1,500 | 0.0% | -- |
| 11/03/2016 11/03/16 | Sold | $220,000 | 0.0% | $151 / Sq Ft |
| 09/30/2016 09/30/16 | Pending | -- | -- | -- |
| 09/27/2016 09/27/16 | For Sale | $220,000 | 0.0% | $151 / Sq Ft |
| 09/22/2016 09/22/16 | Pending | -- | -- | -- |
| 09/13/2016 09/13/16 | For Sale | $220,000 | -- | $151 / Sq Ft |
Tax History Compared to Growth
Tax History
| Year | Tax Paid | Tax Assessment Tax Assessment Total Assessment is a certain percentage of the fair market value that is determined by local assessors to be the total taxable value of land and additions on the property. | Land | Improvement |
|---|---|---|---|---|
| 2025 | $2,089 | $19,157 | -- | -- |
| 2024 | $2,028 | $18,245 | -- | -- |
| 2023 | $2,028 | $34,800 | $6,960 | $27,840 |
| 2022 | $1,963 | $26,930 | $5,380 | $21,550 |
| 2021 | $2,003 | $25,280 | $5,050 | $20,230 |
| 2020 | $1,971 | $22,270 | $4,450 | $17,820 |
| 2019 | $1,926 | $19,920 | $3,980 | $15,940 |
| 2018 | $1,875 | $18,650 | $3,730 | $14,920 |
| 2017 | $1,527 | $14,300 | $2,860 | $11,440 |
| 2016 | $1,680 | $14,430 | $2,880 | $11,550 |
| 2015 | $1,560 | $16,110 | $3,220 | $12,890 |
Agents Affiliated with this Home
-
Michael J. Misheski

Seller's Agent in 2018
Michael J. Misheski
HomeSmart
(480) 272-3055
6 in this area
88 Total Sales
-

Buyer's Agent in 2018
Tamara Moskalik
HomeSmart
-
Marlee Weiss
M
Buyer's Agent in 2017
Marlee Weiss
HomeSmart
(602) 230-7600
-
Stefanie Barbieri
S
Seller's Agent in 2016
Stefanie Barbieri
American Realty Brokers
(602) 620-3068
2 Total Sales
Map
Source: Arizona Regional Multiple Listing Service (ARMLS)
MLS Number: 5496961
APN: 160-45-092
- 7840 N 7th St Unit 15
- 601 E Winter Dr
- 618 E Manzanita Place
- 609 E Winter Dr
- 615 E Winter Dr
- 750 E Northern Ave Unit 2045
- 750 E Northern Ave Unit 2143
- 750 E Northern Ave Unit 2145
- 750 E Northern Ave Unit 1089
- 750 E Northern Ave Unit 2138
- 750 E Northern Ave Unit 1134
- 7801 N 4th Place
- 8001 N 3rd Place
- 735 E Northern Ave
- 710 E Hayward Ave
- 609 E Royal Palm Square S
- 709 E Hayward Ave
- 143 E Winter Dr
- 8135 N 5th St
- 216 E Harmont Dr
