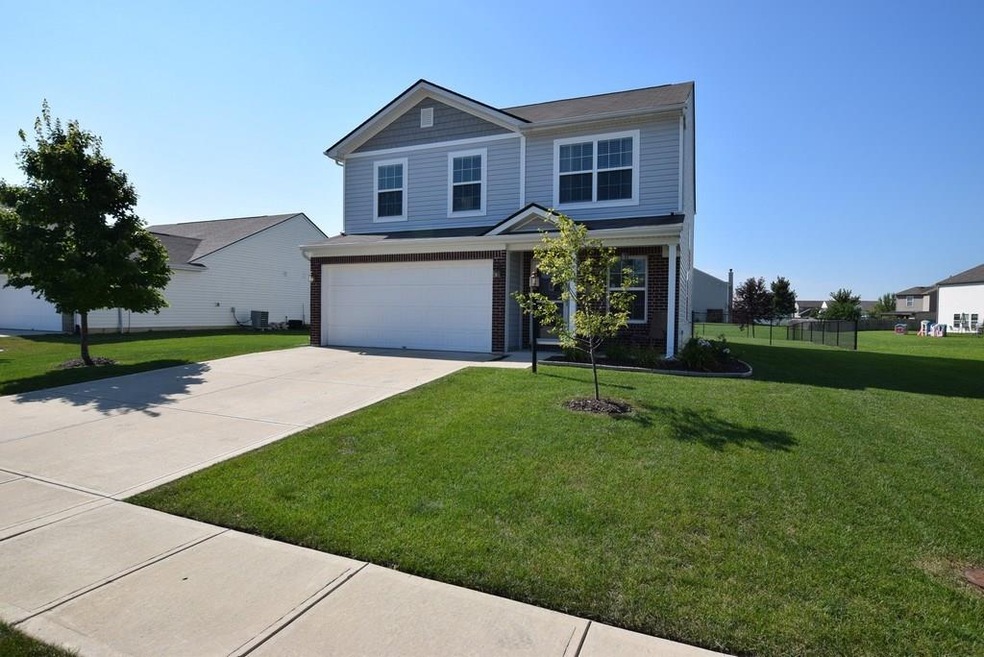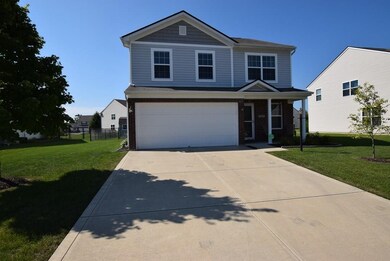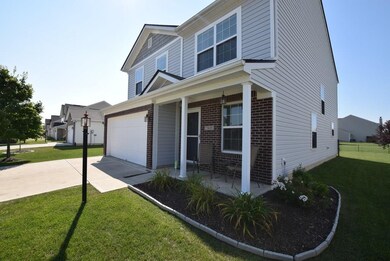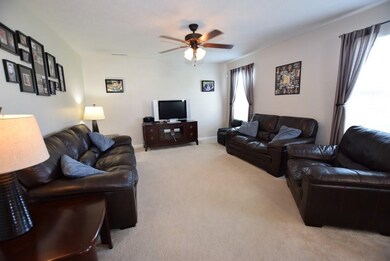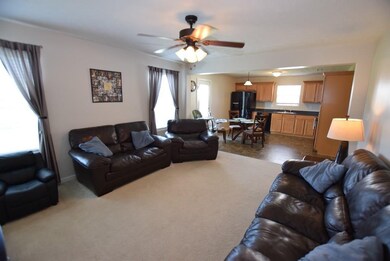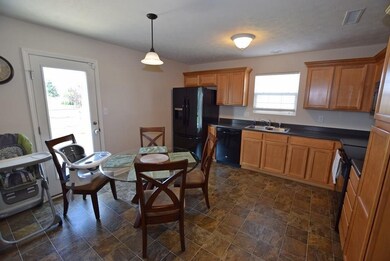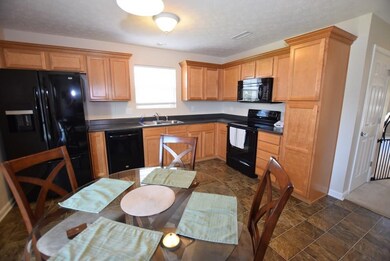
7849 Ithaca Way Indianapolis, IN 46239
Galludet NeighborhoodHighlights
- Woodwork
- Walk-In Closet
- Forced Air Heating and Cooling System
- Franklin Central High School Rated A-
- Outdoor Storage
- Garage
About This Home
As of March 2020Very nice move in ready home located in Franklin Township. This picture perfect two story features a great master suite, upstairs loft and fenced back yard. The main level has a family room that overlooks the back yard and is open to the kitchen. The sizable eat in kitchen includes all the appliances, a pantry and ample cabinet space. A formal dining room is located on the main level or could be used as a formal living room. Upstairs the master suite has a garden tub, full shower and WIC.
Last Agent to Sell the Property
RE/MAX Legacy License #RB14044343 Listed on: 08/10/2017

Last Buyer's Agent
Pegg Kennedy
F.C. Tucker Company

Home Details
Home Type
- Single Family
Est. Annual Taxes
- $1,406
Year Built
- Built in 2010
Lot Details
- 9,017 Sq Ft Lot
- Back Yard Fenced
Home Design
- Slab Foundation
- Vinyl Construction Material
Interior Spaces
- 2-Story Property
- Woodwork
- Window Screens
- Attic Access Panel
- Fire and Smoke Detector
Kitchen
- Electric Oven
- Built-In Microwave
- Dishwasher
- Disposal
Bedrooms and Bathrooms
- 3 Bedrooms
- Walk-In Closet
Laundry
- Dryer
- Washer
Parking
- Garage
- Driveway
Additional Features
- Outdoor Storage
- Forced Air Heating and Cooling System
Community Details
- Edgewood Trace Subdivision
- Property managed by kirkpatrick
Listing and Financial Details
- Assessor Parcel Number 491501104113000300
Ownership History
Purchase Details
Home Financials for this Owner
Home Financials are based on the most recent Mortgage that was taken out on this home.Purchase Details
Home Financials for this Owner
Home Financials are based on the most recent Mortgage that was taken out on this home.Purchase Details
Home Financials for this Owner
Home Financials are based on the most recent Mortgage that was taken out on this home.Similar Homes in Indianapolis, IN
Home Values in the Area
Average Home Value in this Area
Purchase History
| Date | Type | Sale Price | Title Company |
|---|---|---|---|
| Warranty Deed | -- | Transnation Title Agency | |
| Deed | $161,900 | -- | |
| Warranty Deed | -- | Royal Title Services | |
| Warranty Deed | -- | None Available |
Mortgage History
| Date | Status | Loan Amount | Loan Type |
|---|---|---|---|
| Open | $188,422 | Construction | |
| Previous Owner | $153,805 | New Conventional | |
| Previous Owner | $129,140 | FHA |
Property History
| Date | Event | Price | Change | Sq Ft Price |
|---|---|---|---|---|
| 03/31/2020 03/31/20 | Sold | $194,250 | +3.9% | $98 / Sq Ft |
| 03/07/2020 03/07/20 | Pending | -- | -- | -- |
| 03/06/2020 03/06/20 | For Sale | $187,000 | +15.5% | $94 / Sq Ft |
| 09/29/2017 09/29/17 | Sold | $161,900 | -0.6% | $81 / Sq Ft |
| 08/14/2017 08/14/17 | Pending | -- | -- | -- |
| 08/10/2017 08/10/17 | For Sale | $162,900 | -- | $82 / Sq Ft |
Tax History Compared to Growth
Tax History
| Year | Tax Paid | Tax Assessment Tax Assessment Total Assessment is a certain percentage of the fair market value that is determined by local assessors to be the total taxable value of land and additions on the property. | Land | Improvement |
|---|---|---|---|---|
| 2024 | $2,110 | $240,800 | $29,000 | $211,800 |
| 2023 | $2,110 | $201,800 | $29,000 | $172,800 |
| 2022 | $1,967 | $201,800 | $29,000 | $172,800 |
| 2021 | $1,967 | $190,900 | $29,000 | $161,900 |
| 2020 | $1,743 | $173,700 | $29,000 | $144,700 |
| 2019 | $1,663 | $165,700 | $20,700 | $145,000 |
| 2018 | $1,673 | $158,800 | $20,700 | $138,100 |
| 2017 | $1,555 | $147,200 | $20,700 | $126,500 |
| 2016 | $1,396 | $139,900 | $20,700 | $119,200 |
| 2014 | $1,336 | $133,600 | $20,700 | $112,900 |
| 2013 | $1,286 | $128,600 | $20,700 | $107,900 |
Agents Affiliated with this Home
-
Pegg Kennedy

Seller's Agent in 2020
Pegg Kennedy
F.C. Tucker Company
(317) 223-1692
235 Total Sales
-

Buyer's Agent in 2020
Nancy Juday
F.C. Tucker Company
(317) 313-3769
-
Julie Schnepp

Seller's Agent in 2017
Julie Schnepp
RE/MAX Legacy
(765) 617-9430
383 Total Sales
-
Leigh Rogers
L
Seller Co-Listing Agent in 2017
Leigh Rogers
RE/MAX Legacy
78 Total Sales
Map
Source: MIBOR Broker Listing Cooperative®
MLS Number: MBR21505640
APN: 49-15-01-104-113.000-300
- 5437 Basin Park Dr
- 5402 Basin Park Dr
- 5846 Edgewood Trace Blvd
- 7546 Kidwell Dr
- 5850 Lyster Ln
- 7611 Penguin Cir
- 5615 Burning Tree Ct
- 8502 Hemingway Dr
- 7354 Ponderosa Pines Ln
- 5420 Orwell Ct
- 4940 Sundance Trail
- 6031 S Eaton Ave
- 5725 Sunstone Rd
- 7224 Estes Dr
- 7230 Estes Dr
- 7242 Estes Dr
- 6054 Easy Ln
- 7425 E Thompson Rd
- 7414 Glen Park Way
- 7710 Silver Moon Way
