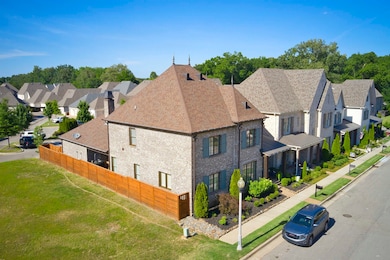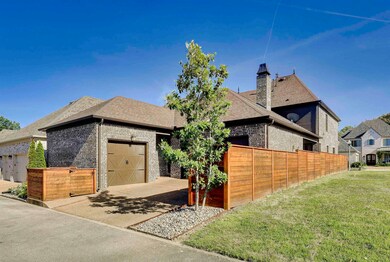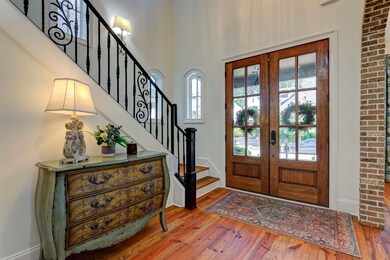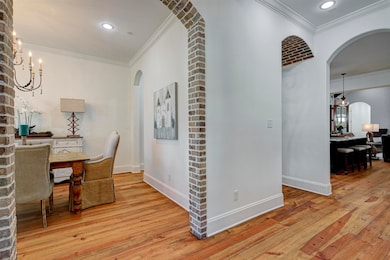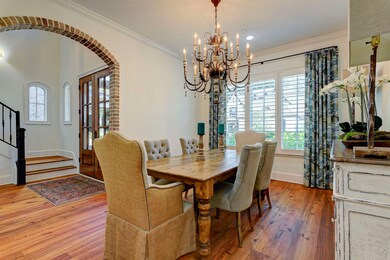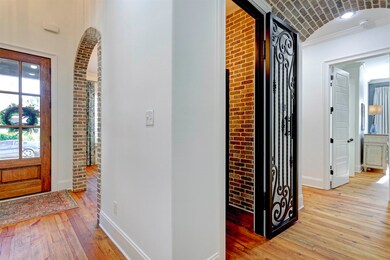
7856 Sophie Ln Germantown, TN 38138
Highlights
- Sitting Area In Primary Bedroom
- Updated Kitchen
- Landscaped Professionally
- Farmington Elementary School Rated A
- Two Primary Bathrooms
- Contemporary Architecture
About This Home
As of August 2022This opulent, custom-built, smart home offers 4 bedrooms, a Playroom/Bonus, AND an Office! Sophie Ln fuses suburban living with city life and is in walking distance of the Thornwood Development, Gtown Performing arts center, & The 'Grove' Amphitheater! The list of upgrades & amenities are endless! All appliances, TV Mounts, and curtains/rods stay! All furniture is negotiable. There is a custom wine cellar as well as a Temperature-controlled 3rd car garage!! Call Emily today for more info.
Last Agent to Sell the Property
Emily Martinez
Pinnacle Realty License #356261 Listed on: 06/24/2022
Last Buyer's Agent
Allen Keeton
Crye-Leike, Inc., REALTORS License #201457
Home Details
Home Type
- Single Family
Est. Annual Taxes
- $5,694
Year Built
- Built in 2016
Lot Details
- 6,098 Sq Ft Lot
- Lot Dimensions are 50 x 120
- Dog Run
- Wood Fence
- Landscaped Professionally
- Corner Lot
- Sprinklers on Timer
HOA Fees
- $117 Monthly HOA Fees
Home Design
- Contemporary Architecture
Interior Spaces
- 3,800-3,999 Sq Ft Home
- 3,956 Sq Ft Home
- 2-Story Property
- Wet Bar
- Smooth Ceilings
- Vaulted Ceiling
- Fireplace With Gas Starter
- Fireplace Features Masonry
- Some Wood Windows
- Window Treatments
- Mud Room
- Entrance Foyer
- Living Room with Fireplace
- 2 Fireplaces
- Dining Room
- Home Office
- Bonus Room with Fireplace
- Play Room
- Storage Room
- Keeping Room
Kitchen
- Updated Kitchen
- Breakfast Bar
- Double Self-Cleaning Oven
- Gas Cooktop
- Microwave
- Ice Maker
- Dishwasher
- Kitchen Island
- Disposal
- Instant Hot Water
Flooring
- Wood
- Partially Carpeted
- Tile
Bedrooms and Bathrooms
- Sitting Area In Primary Bedroom
- 4 Bedrooms | 2 Main Level Bedrooms
- Primary Bedroom on Main
- En-Suite Bathroom
- Possible Extra Bedroom
- Walk-In Closet
- Dressing Area
- Two Primary Bathrooms
- Primary Bathroom is a Full Bathroom
- In-Law or Guest Suite
- Dual Vanity Sinks in Primary Bathroom
- Whirlpool Bathtub
- Bathtub With Separate Shower Stall
Laundry
- Laundry Room
- Dryer
- Washer
Attic
- Attic Access Panel
- Pull Down Stairs to Attic
- Permanent Attic Stairs
Home Security
- Monitored
- Fire and Smoke Detector
Parking
- 3 Car Garage
- Rear-Facing Garage
- Garage Door Opener
- Guest Parking
Outdoor Features
- Covered patio or porch
Utilities
- Central Air
- Multiple Heating Units
- Heating System Uses Gas
- Water Heater
- Cable TV Available
Listing and Financial Details
- Assessor Parcel Number G0220I J00035
Community Details
Overview
- Somerest Subdivision
- Mandatory home owners association
Security
- Building Fire Alarm
Ownership History
Purchase Details
Purchase Details
Home Financials for this Owner
Home Financials are based on the most recent Mortgage that was taken out on this home.Purchase Details
Home Financials for this Owner
Home Financials are based on the most recent Mortgage that was taken out on this home.Similar Homes in Germantown, TN
Home Values in the Area
Average Home Value in this Area
Purchase History
| Date | Type | Sale Price | Title Company |
|---|---|---|---|
| Quit Claim Deed | -- | -- | |
| Warranty Deed | $900,000 | -- | |
| Warranty Deed | $662,152 | Chicago Title |
Mortgage History
| Date | Status | Loan Amount | Loan Type |
|---|---|---|---|
| Previous Owner | $810,000 | New Conventional | |
| Previous Owner | $474,900 | New Conventional | |
| Previous Owner | $500,000 | New Conventional |
Property History
| Date | Event | Price | Change | Sq Ft Price |
|---|---|---|---|---|
| 08/30/2022 08/30/22 | Sold | $900,000 | -2.7% | $237 / Sq Ft |
| 08/23/2022 08/23/22 | Pending | -- | -- | -- |
| 06/24/2022 06/24/22 | For Sale | $925,000 | +39.7% | $243 / Sq Ft |
| 11/29/2016 11/29/16 | Sold | $662,152 | 0.0% | $184 / Sq Ft |
| 02/29/2016 02/29/16 | Pending | -- | -- | -- |
| 02/29/2016 02/29/16 | For Sale | $662,152 | -- | $184 / Sq Ft |
Tax History Compared to Growth
Tax History
| Year | Tax Paid | Tax Assessment Tax Assessment Total Assessment is a certain percentage of the fair market value that is determined by local assessors to be the total taxable value of land and additions on the property. | Land | Improvement |
|---|---|---|---|---|
| 2024 | $5,694 | $167,950 | $41,250 | $126,700 |
| 2023 | $8,781 | $167,950 | $41,250 | $126,700 |
| 2022 | $8,504 | $167,950 | $41,250 | $126,700 |
| 2021 | $8,733 | $167,950 | $41,250 | $126,700 |
| 2020 | $8,124 | $135,400 | $31,800 | $103,600 |
| 2019 | $9,803 | $135,400 | $31,800 | $103,600 |
| 2018 | $5,484 | $135,400 | $31,800 | $103,600 |
| 2017 | $8,232 | $135,400 | $31,800 | $103,600 |
| 2016 | $1,390 | $31,800 | $0 | $0 |
Agents Affiliated with this Home
-
E
Seller's Agent in 2022
Emily Martinez
Pinnacle Realty
(901) 601-2129
-

Buyer's Agent in 2022
Allen Keeton
Crye-Leike, Inc., REALTORS
-
E
Seller's Agent in 2016
Elizabeth Crowe
Regency Realty, LLC
-
L
Buyer's Agent in 2016
Lisa Pickrell-Myrick
Crye-Leike
(901) 828-8116
28 Total Sales
Map
Source: Memphis Area Association of REALTORS®
MLS Number: 10127242
APN: G0-220I-J0-0035
- 7927 Falling Leaf Cove
- 1653 Brierbrook Rd
- 1764 Chertsy Dr
- 1835 Brierbrook Rd
- 1826 Brierbrook Rd
- 1868 Brierbrook Rd
- 7707 Mchenry Cir N
- 1700 Rocky Hollow Rd
- 8008 Farmingdale Rd
- 8019 Stonewyck Rd
- 8006 Stonewyck Rd
- 1818 Hayden Rd
- 1731 Hobbits Glen Dr Unit 14
- 8070 Farmingdale Rd
- 1736 Hobbits Glen Dr Unit 44
- 1793 Hayden Rd
- 7620 Akerswood Dr
- 1495 Kimbrough Rd
- 1819 Crossflower Cove Unit 85
- 1637 Shadowmoss Ln Unit 27

