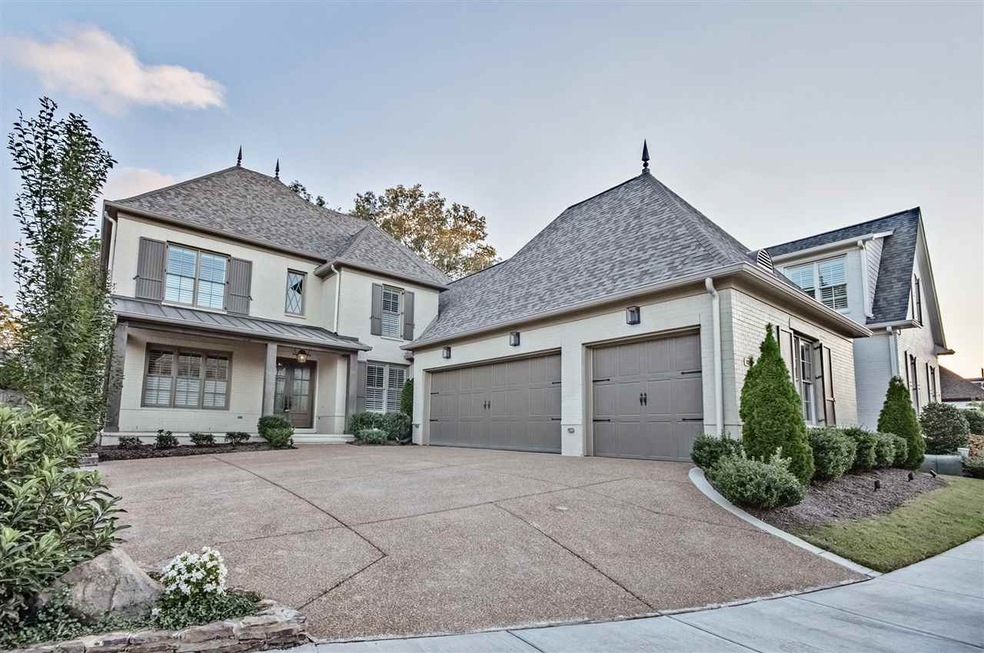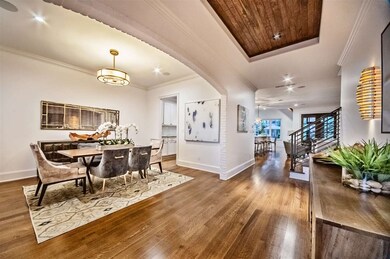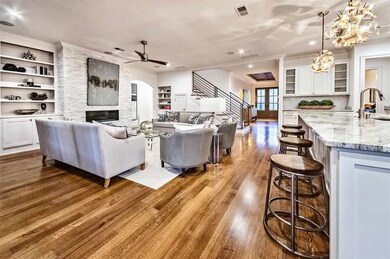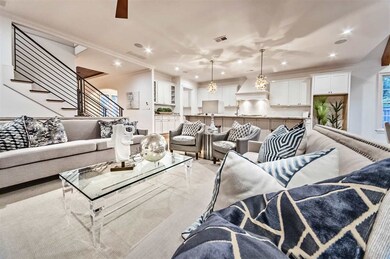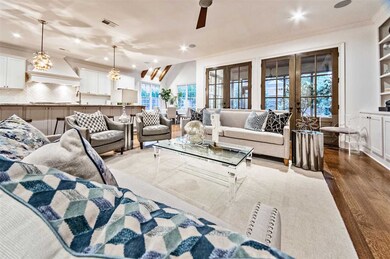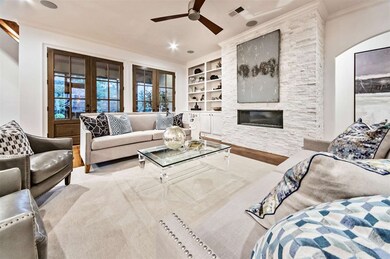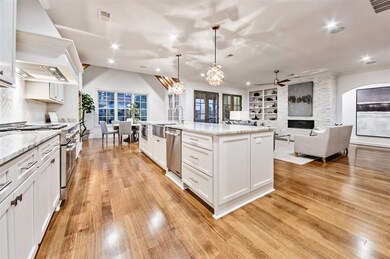
7867 Sophie Ln Germantown, TN 38138
Estimated Value: $827,000 - $1,249,000
Highlights
- Landscaped Professionally
- Deck
- French Architecture
- Farmington Elementary School Rated A
- Vaulted Ceiling
- Wood Flooring
About This Home
As of January 2021Perfection. So much to offer! The latest design – light + bright, incredible floorplan w/ master/2nd br + office down/ very cool upstairs. Kitchen/keeping room flows to inviting screened porch + wonderful/fun deck in NEW DESINGED PRIVATE YARD. Handsome DRIVE-UP APPEAL in Somerset community by new Thornwood dev/G’town Performing Arts Center/new amphitheater. Walkable living! Automatic in home Generac 21kw generator.
Home Details
Home Type
- Single Family
Est. Annual Taxes
- $6,614
Year Built
- Built in 2018
Lot Details
- 9,148 Sq Ft Lot
- Wood Fence
- Landscaped Professionally
- Sprinklers on Timer
HOA Fees
- $63 Monthly HOA Fees
Home Design
- French Architecture
- Slab Foundation
- Composition Shingle Roof
Interior Spaces
- 4,000-4,499 Sq Ft Home
- 4,149 Sq Ft Home
- 2-Story Property
- Vaulted Ceiling
- Ceiling Fan
- Gas Log Fireplace
- Some Wood Windows
- Double Pane Windows
- Window Treatments
- Entrance Foyer
- Breakfast Room
- Dining Room
- Home Office
- Bonus Room
- Screened Porch
- Keeping Room
- Monitored
- Laundry Room
- Attic
Kitchen
- Breakfast Bar
- Double Oven
- Gas Cooktop
- Dishwasher
- Kitchen Island
- Disposal
Flooring
- Wood
- Carpet
Bedrooms and Bathrooms
- 5 Bedrooms | 2 Main Level Bedrooms
- Primary Bedroom on Main
- En-Suite Bathroom
- Walk-In Closet
- Powder Room
- Bathtub With Separate Shower Stall
Parking
- 3 Car Attached Garage
- Side Facing Garage
- Garage Door Opener
- Driveway
Outdoor Features
- Deck
Utilities
- Multiple cooling system units
- Central Heating and Cooling System
- Multiple Heating Units
- Vented Exhaust Fan
- Heating System Uses Gas
- Gas Water Heater
Community Details
- Somerset Subdivision
- Mandatory home owners association
Listing and Financial Details
- Assessor Parcel Number G0220I J00007
Ownership History
Purchase Details
Home Financials for this Owner
Home Financials are based on the most recent Mortgage that was taken out on this home.Purchase Details
Home Financials for this Owner
Home Financials are based on the most recent Mortgage that was taken out on this home.Similar Homes in Germantown, TN
Home Values in the Area
Average Home Value in this Area
Purchase History
| Date | Buyer | Sale Price | Title Company |
|---|---|---|---|
| Marlar Roger W | $784,000 | Realty Title | |
| Sidhu Manavjot Singh | $810,670 | Memphis Title Co |
Mortgage History
| Date | Status | Borrower | Loan Amount |
|---|---|---|---|
| Open | Marlar Roger W | $510,400 | |
| Previous Owner | Sidhu Manavjot Singh | $648,536 |
Property History
| Date | Event | Price | Change | Sq Ft Price |
|---|---|---|---|---|
| 01/05/2021 01/05/21 | Sold | $784,000 | -3.7% | $196 / Sq Ft |
| 12/21/2020 12/21/20 | Pending | -- | -- | -- |
| 11/12/2020 11/12/20 | Price Changed | $814,000 | -1.2% | $204 / Sq Ft |
| 10/07/2020 10/07/20 | For Sale | $824,000 | +1.6% | $206 / Sq Ft |
| 07/19/2018 07/19/18 | Sold | $810,670 | 0.0% | $203 / Sq Ft |
| 07/19/2017 07/19/17 | Pending | -- | -- | -- |
| 07/19/2017 07/19/17 | For Sale | $810,670 | -- | $203 / Sq Ft |
Tax History Compared to Growth
Tax History
| Year | Tax Paid | Tax Assessment Tax Assessment Total Assessment is a certain percentage of the fair market value that is determined by local assessors to be the total taxable value of land and additions on the property. | Land | Improvement |
|---|---|---|---|---|
| 2024 | $6,614 | $195,100 | $41,250 | $153,850 |
| 2023 | $10,200 | $195,100 | $41,250 | $153,850 |
| 2022 | $9,878 | $195,100 | $41,250 | $153,850 |
| 2021 | $10,145 | $195,100 | $41,250 | $153,850 |
| 2020 | $11,067 | $184,450 | $31,800 | $152,650 |
| 2019 | $7,470 | $184,450 | $31,800 | $152,650 |
| 2018 | $2,020 | $49,875 | $31,800 | $18,075 |
| 2017 | $1,933 | $31,800 | $31,800 | $0 |
| 2016 | $1,390 | $31,800 | $0 | $0 |
Agents Affiliated with this Home
-
Jimmy Reed

Seller's Agent in 2021
Jimmy Reed
Marx-Bensdorf, REALTORS
(901) 461-1868
20 in this area
143 Total Sales
-
Judy McLellan

Buyer's Agent in 2021
Judy McLellan
Crye-Leike, Inc., REALTORS
(901) 277-5839
122 in this area
400 Total Sales
-
Edwin Scruggs

Seller's Agent in 2018
Edwin Scruggs
BHHS Taliesyn Realty
(901) 466-4012
8 in this area
149 Total Sales
-

Buyer's Agent in 2018
Allen Hamblin
Hobson, REALTORS
(901) 761-1622
Map
Source: Memphis Area Association of REALTORS®
MLS Number: 10086442
APN: G0-220I-J0-0007
- 7927 Falling Leaf Cove
- 1653 Brierbrook Rd
- 1764 Chertsy Dr
- 1835 Brierbrook Rd
- 1826 Brierbrook Rd
- 1868 Brierbrook Rd
- 1700 Rocky Hollow Rd
- 7707 Mchenry Cir N
- 8008 Farmingdale Rd
- 8019 Stonewyck Rd
- 8006 Stonewyck Rd
- 1731 Hobbits Glen Dr Unit 14
- 1818 Hayden Rd
- 8070 Farmingdale Rd
- 1736 Hobbits Glen Dr Unit 44
- 7620 Akerswood Dr
- 1819 Crossflower Cove Unit 85
- 1793 Hayden Rd
- 1746 Crooked Creek Ln Unit 66
- 1495 Kimbrough Rd
- 7867 Sophie Ln
- 7873 Sophie Ln
- 7863 Sophie Ln
- 7857 Sophie Ln
- 7868 Sophie Ln
- 1712 Padington Park Ln
- 7868 Neshoba Rd
- 7864 Sophie Ln
- 7860 Neshoba Rd
- 1708 Padington Park Ln
- 7851 Sophie Ln
- 7876 Neshoba Rd
- 7860 Sophie Ln
- 7856 Sophie Ln
- 1702 Padington Park Ln
- 1702 Padington Park Ln
- 7886 Neshoba Rd
- 7850 Sophie Ln
- 0 Sophie Ln
- 1695 Padington Park Ln
