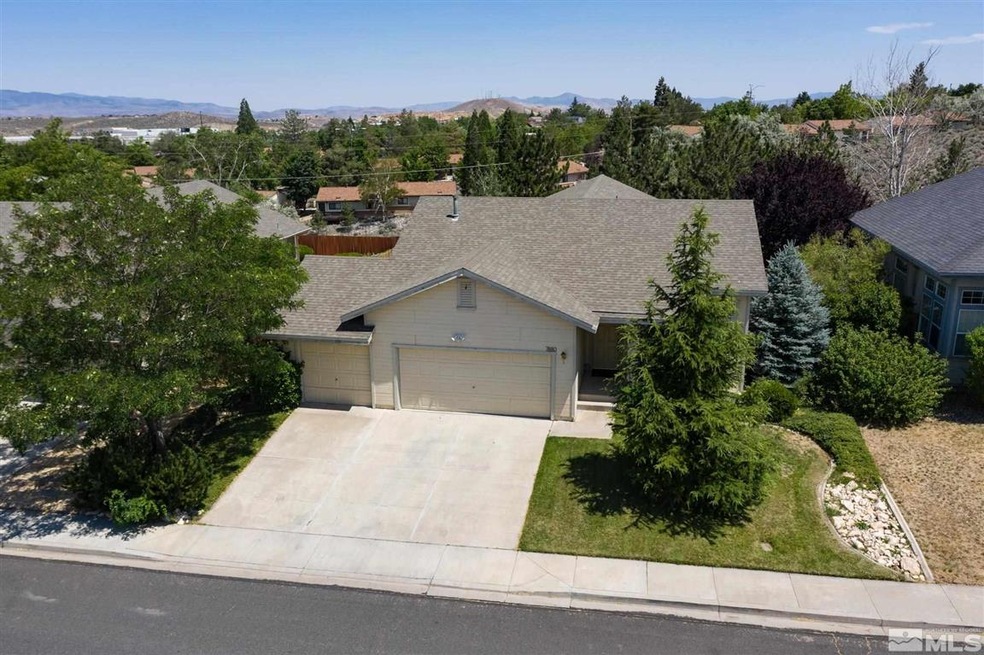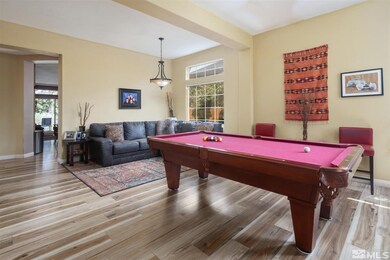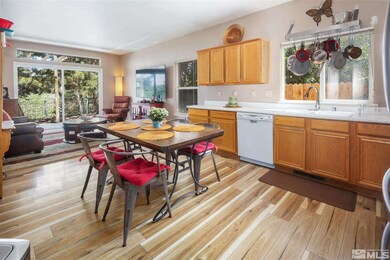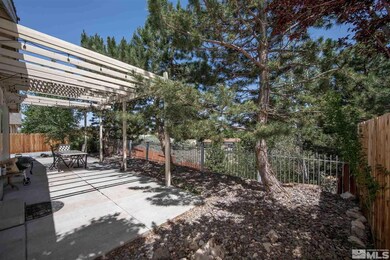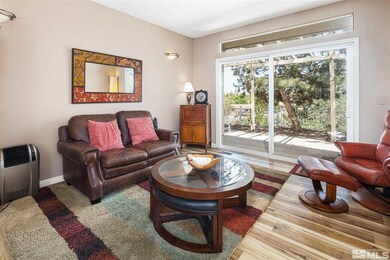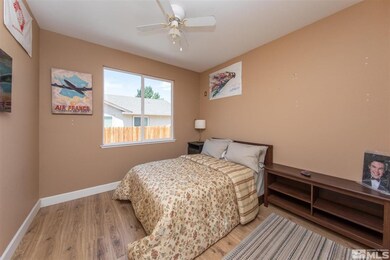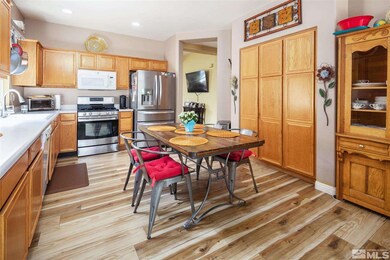
7880 Zinfandel Ct Reno, NV 89506
Raleigh Heights NeighborhoodEstimated Value: $490,251 - $532,000
About This Home
As of September 2021Beautifully cared for and meticulously maintained home with spacious mountain views! Situated in a cozy quiet neighborhood, this home is a great find. Lots of natural light, high ceilings and attractive flooring throughout. Living room boasts a spacious formal dining room area perfect for gatherings. Kitchen includes built-in microwave, wall oven, gas cooktop and lots of pantry space., Enter the master bedroom though double doors and enjoy the vaulted ceiling and natural light! Three additional spacious bedrooms include one that can be easily used as an office. Quarter acre lot with beautiful grass in front and xeriscape in back. Property line extends down beyond the initial back fence.
Last Agent to Sell the Property
Dickson Realty - Caughlin License #S.188060 Listed on: 07/22/2021

Home Details
Home Type
- Single Family
Est. Annual Taxes
- $1,791
Year Built
- Built in 1998
Lot Details
- 0.25 Acre Lot
- Property is zoned SF8
Parking
- 3 Car Garage
Home Design
- 1,780 Sq Ft Home
- Pitched Roof
Kitchen
- Gas Range
- Microwave
- Dishwasher
- Disposal
Flooring
- Wood
- Carpet
- Laminate
Bedrooms and Bathrooms
- 4 Bedrooms
- 2 Full Bathrooms
Laundry
- Dryer
- Washer
Schools
- Smith Elementary School
- Obrien Middle School
- North Valleys High School
Listing and Financial Details
- Assessor Parcel Number 57004114
Ownership History
Purchase Details
Home Financials for this Owner
Home Financials are based on the most recent Mortgage that was taken out on this home.Purchase Details
Purchase Details
Home Financials for this Owner
Home Financials are based on the most recent Mortgage that was taken out on this home.Purchase Details
Home Financials for this Owner
Home Financials are based on the most recent Mortgage that was taken out on this home.Purchase Details
Home Financials for this Owner
Home Financials are based on the most recent Mortgage that was taken out on this home.Similar Homes in Reno, NV
Home Values in the Area
Average Home Value in this Area
Purchase History
| Date | Buyer | Sale Price | Title Company |
|---|---|---|---|
| Malonjao Rodrigo Mark A | $465,000 | First Centennial Reno | |
| Botello Adriana | -- | First Centennial Reno | |
| Botello Adriana | -- | Ticor Title Of Nevada Inc | |
| Botello Rene | -- | Stewart Title | |
| Botello Rene | $144,500 | Stewart Title | |
| Botello Rene | -- | Stewart Title |
Mortgage History
| Date | Status | Borrower | Loan Amount |
|---|---|---|---|
| Open | Malonjao Rodrigo Mark A | $441,750 | |
| Previous Owner | Botello Adriana | $259,094 | |
| Previous Owner | Botello Adriana R | $70,000 | |
| Previous Owner | Botello Adriana | $275,000 | |
| Previous Owner | Botello Rene | $136,800 |
Property History
| Date | Event | Price | Change | Sq Ft Price |
|---|---|---|---|---|
| 09/15/2021 09/15/21 | Sold | $465,000 | 0.0% | $261 / Sq Ft |
| 08/10/2021 08/10/21 | Pending | -- | -- | -- |
| 08/09/2021 08/09/21 | Price Changed | $465,000 | -2.7% | $261 / Sq Ft |
| 07/22/2021 07/22/21 | For Sale | $478,000 | -- | $269 / Sq Ft |
Tax History Compared to Growth
Tax History
| Year | Tax Paid | Tax Assessment Tax Assessment Total Assessment is a certain percentage of the fair market value that is determined by local assessors to be the total taxable value of land and additions on the property. | Land | Improvement |
|---|---|---|---|---|
| 2025 | $2,265 | $95,337 | $30,835 | $64,502 |
| 2024 | $2,265 | $95,948 | $30,835 | $65,113 |
| 2023 | $2,154 | $92,979 | $32,445 | $60,534 |
| 2022 | $2,092 | $74,708 | $24,185 | $50,523 |
| 2021 | $2,031 | $71,708 | $21,350 | $50,358 |
| 2020 | $1,971 | $71,520 | $20,965 | $50,555 |
| 2019 | $1,914 | $69,689 | $20,580 | $49,109 |
| 2018 | $2,829 | $62,962 | $14,770 | $48,192 |
| 2017 | $2,703 | $62,961 | $14,630 | $48,331 |
| 2016 | $2,418 | $61,475 | $12,145 | $49,330 |
| 2015 | $1,758 | $59,916 | $10,465 | $49,451 |
| 2014 | $2,594 | $56,639 | $9,030 | $47,609 |
| 2013 | -- | $44,507 | $7,105 | $37,402 |
Agents Affiliated with this Home
-
Alexander Korostinsky
A
Seller's Agent in 2021
Alexander Korostinsky
Dickson Realty
(775) 846-2374
1 in this area
18 Total Sales
-
Quinn Greenly

Buyer's Agent in 2021
Quinn Greenly
Realty One Group Eminence
(775) 200-6468
1 in this area
21 Total Sales
Map
Source: Northern Nevada Regional MLS
MLS Number: 210010619
APN: 570-041-14
- 28 Wilshire Dr
- 19 Coventry Way
- 25 Coventry Way
- 17 Branbury Way
- 925 Sauvignon Ct
- 937 Sauvignon Ct
- 7411 Essex Way
- 7900 N Virginia St Unit 167
- 7900 N Virginia St
- 7117 Mustengo Dr
- 6579 Ruby Mountain Rd
- 7123 Discovery Ln
- 7123 Beacon Dr
- 556 Vaquero Ct
- 7192 Discovery Ln
- 2419 Sauk Ct
- 7240 Rutherford Dr
- 7253 Mustengo Dr
- 5935 W Ranger Rd
- 2265 Dakota Way
- 7880 Zinfandel Ct
- 7886 Zinfandel Ct
- 7874 Zinfandel Ct
- 7892 Zinfandel Ct
- 7868 Zinfandel Ct
- 7885 Zinfandel Ct
- 7879 Zinfandel Ct
- 7891 Zinfandel Ct
- 7898 Zinfandel Ct
- 7873 Zinfandel Ct
- 600 W Golden Valley Rd
- 7867 Zinfandel Ct
- 7861 Zinfandel Ct
- 610 W Golden Valley Rd
- 7900 Zinfandel Dr
- 7848 Zinfandel Ct
- 620 W Golden Valley Rd
- 7862 Zinfandel Ct
- 601 W Golden Valley Rd
- 7906 Zinfandel Dr
