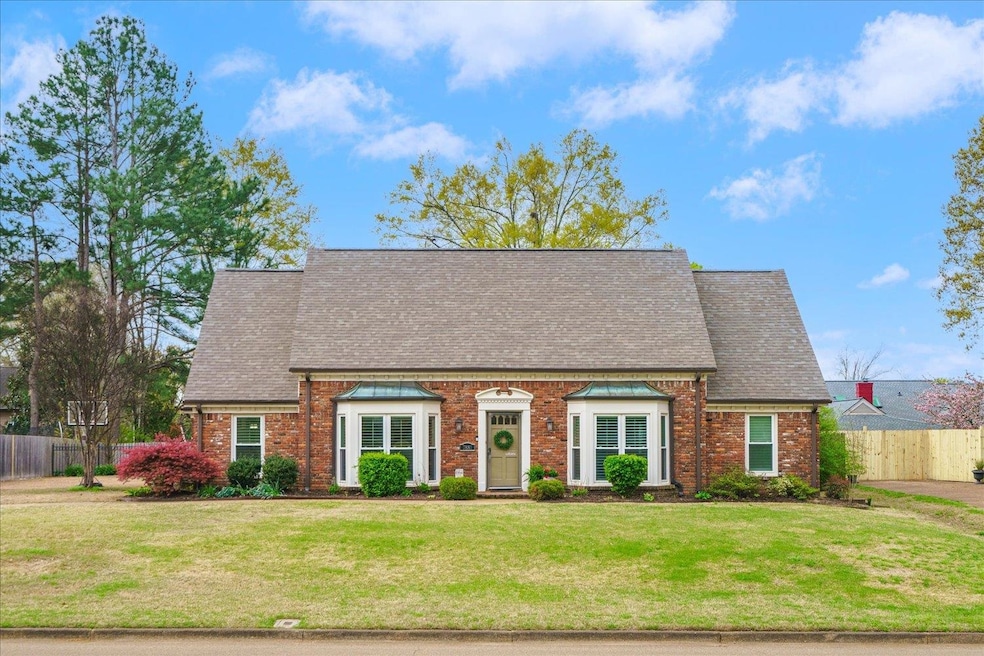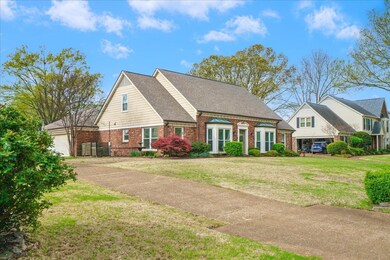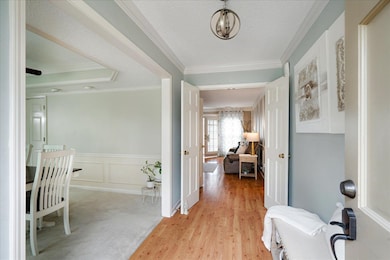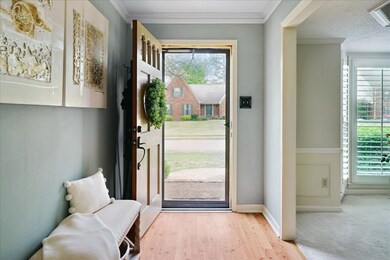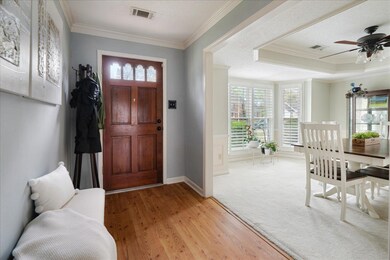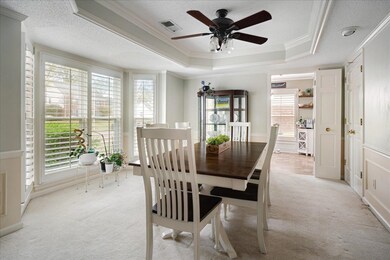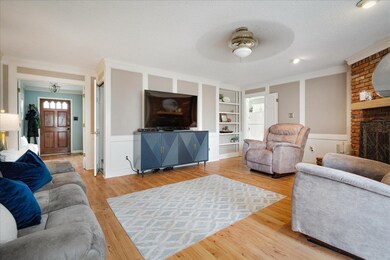
7881 Elm Leaf Dr Germantown, TN 38138
Southern Shelby County NeighborhoodHighlights
- Traditional Architecture
- Main Floor Primary Bedroom
- Bonus Room with Fireplace
- Forest Hill Elementary School Rated A
- Attic
- Great Room
About This Home
As of June 2025Incredible 4 bedroom, 3 bath home in Germantown's Germantown Park Subdivision. This spacious home features 3 bedrooms down, large master bedroom down, great neutral colors throughout, plantation shutters, Bonus room can be a 5th bedroom if needed, new TANKLESS water heater in 2020, new ROOF in 2021, new vinyl double pane WINDOWS in 2022, large backyard. This is a great home in a great location. Of course, Germantown schools, Forest Hill Elementary, Houston Middle and Houston High School. A must see!
Last Agent to Sell the Property
Crye-Leike, Inc., REALTORS License #322047 Listed on: 04/04/2025

Home Details
Home Type
- Single Family
Est. Annual Taxes
- $2,691
Year Built
- Built in 1982
Lot Details
- 0.34 Acre Lot
- Lot Dimensions are 101x149
- Wood Fence
- Landscaped
- Level Lot
Home Design
- Traditional Architecture
- Slab Foundation
- Composition Shingle Roof
Interior Spaces
- 2,800-2,999 Sq Ft Home
- 2,851 Sq Ft Home
- 1.5-Story Property
- Popcorn or blown ceiling
- Gas Log Fireplace
- Fireplace Features Masonry
- Some Wood Windows
- Double Pane Windows
- Window Treatments
- Entrance Foyer
- Great Room
- Breakfast Room
- Dining Room
- Den
- Bonus Room with Fireplace
- Storm Doors
- Laundry Room
Kitchen
- <<selfCleaningOvenToken>>
- Cooktop<<rangeHoodToken>>
- <<microwave>>
- Dishwasher
- Disposal
Flooring
- Partially Carpeted
- Laminate
- Tile
Bedrooms and Bathrooms
- 4 Bedrooms | 3 Main Level Bedrooms
- Primary Bedroom on Main
- Walk-In Closet
- 3 Full Bathrooms
Attic
- Attic Access Panel
- Permanent Attic Stairs
Parking
- 2 Car Garage
- Side Facing Garage
- Garage Door Opener
- Driveway
Outdoor Features
- Patio
Utilities
- Two cooling system units
- Central Heating and Cooling System
- Two Heating Systems
- Heating System Uses Gas
- Gas Water Heater
- Cable TV Available
Community Details
- Germantown Park Sec A 4 Subdivision
Listing and Financial Details
- Assessor Parcel Number G0231J E00038
Ownership History
Purchase Details
Home Financials for this Owner
Home Financials are based on the most recent Mortgage that was taken out on this home.Purchase Details
Purchase Details
Home Financials for this Owner
Home Financials are based on the most recent Mortgage that was taken out on this home.Purchase Details
Home Financials for this Owner
Home Financials are based on the most recent Mortgage that was taken out on this home.Similar Homes in Germantown, TN
Home Values in the Area
Average Home Value in this Area
Purchase History
| Date | Type | Sale Price | Title Company |
|---|---|---|---|
| Warranty Deed | $415,000 | Providence Title | |
| Quit Claim Deed | -- | None Available | |
| Warranty Deed | $224,000 | Realty Title | |
| Warranty Deed | $185,000 | -- |
Mortgage History
| Date | Status | Loan Amount | Loan Type |
|---|---|---|---|
| Open | $269,750 | Credit Line Revolving | |
| Previous Owner | $208,590 | FHA | |
| Previous Owner | $80,400 | Credit Line Revolving | |
| Previous Owner | $150,000 | Unknown | |
| Previous Owner | $22,600 | Credit Line Revolving | |
| Previous Owner | $57,800 | Credit Line Revolving | |
| Previous Owner | $34,000 | Credit Line Revolving | |
| Previous Owner | $133,588 | Unknown | |
| Previous Owner | $138,300 | Unknown | |
| Previous Owner | $148,000 | No Value Available |
Property History
| Date | Event | Price | Change | Sq Ft Price |
|---|---|---|---|---|
| 07/08/2025 07/08/25 | For Rent | $2,895 | 0.0% | -- |
| 06/30/2025 06/30/25 | Sold | $415,000 | -5.7% | $148 / Sq Ft |
| 05/22/2025 05/22/25 | Pending | -- | -- | -- |
| 05/16/2025 05/16/25 | Price Changed | $440,000 | -2.2% | $157 / Sq Ft |
| 04/04/2025 04/04/25 | For Sale | $450,000 | -- | $161 / Sq Ft |
Tax History Compared to Growth
Tax History
| Year | Tax Paid | Tax Assessment Tax Assessment Total Assessment is a certain percentage of the fair market value that is determined by local assessors to be the total taxable value of land and additions on the property. | Land | Improvement |
|---|---|---|---|---|
| 2025 | $2,691 | $98,125 | $16,250 | $81,875 |
| 2024 | $2,691 | $79,375 | $12,575 | $66,800 |
| 2023 | $4,150 | $79,375 | $12,575 | $66,800 |
| 2022 | $4,019 | $79,375 | $12,575 | $66,800 |
| 2021 | $4,070 | $79,375 | $12,575 | $66,800 |
| 2020 | $3,596 | $59,925 | $12,575 | $47,350 |
| 2019 | $2,427 | $59,925 | $12,575 | $47,350 |
| 2018 | $2,427 | $59,925 | $12,575 | $47,350 |
| 2017 | $2,463 | $59,925 | $12,575 | $47,350 |
| 2016 | $2,087 | $47,750 | $0 | $0 |
| 2014 | $2,087 | $47,750 | $0 | $0 |
Agents Affiliated with this Home
-
James Laguerre
J
Seller's Agent in 2025
James Laguerre
Keller Williams
(631) 682-7716
1 in this area
2 Total Sales
-
Dempsey Fisher

Seller's Agent in 2025
Dempsey Fisher
Crye-Leike, Inc., REALTORS
(901) 692-4946
2 in this area
49 Total Sales
Map
Source: Memphis Area Association of REALTORS®
MLS Number: 10193536
APN: G0-231J-E0-0038
- 7927 Woodleaf Dr
- 7802 Foster Ridge Rd
- 2884 Billy Cross Dr
- 2899 Cross Country Dr
- 8037 Winding Creek Dr
- 2998 Holly Heath Dr
- 8018 Cross Pike Dr
- 7700 Belgrave Cove
- 2639 Cedar Ridge Dr
- 7726 Stout Rd
- 2598 Cedar Ridge Dr
- 2568 Cedarville Dr
- 2611 Moore Rd
- 0 Hacks Cross Rd
- 7846 Players Club Pkwy
- 8035 Bobwood Dr
- 2960 S Germantown Rd
- 2866 Ole Pike Dr
- 7583 Tagg Dr
- 3046 Dee Ann Dr
