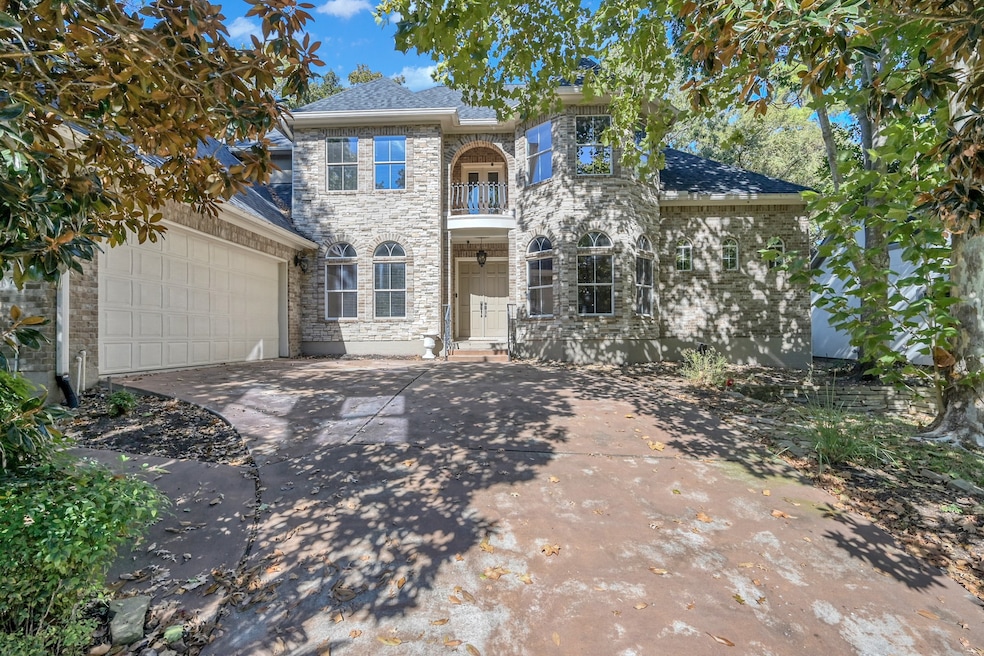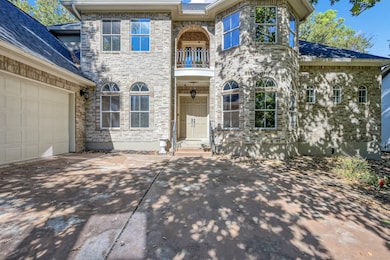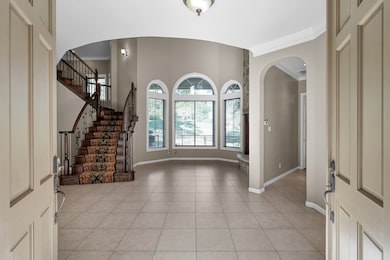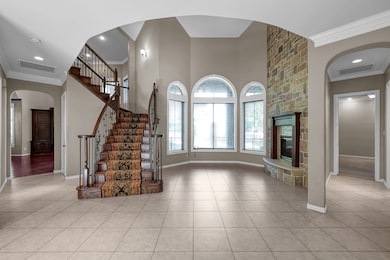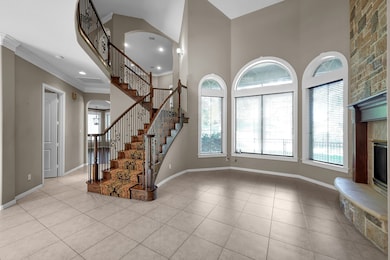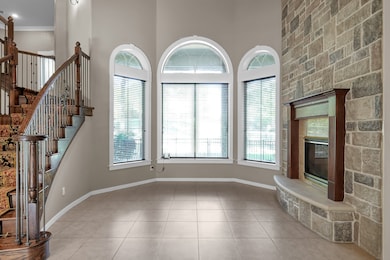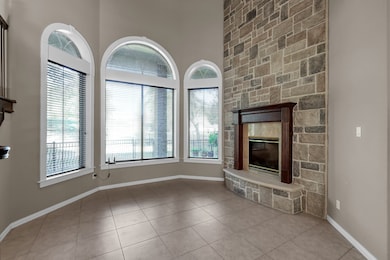79 Melrose Dr Montgomery, TX 77356
Lake Conroe NeighborhoodEstimated payment $4,135/month
Highlights
- Marina
- Boat Ramp
- Fitness Center
- Montgomery Elementary School Rated A
- On Golf Course
- Tennis Courts
About This Home
Beautiful custom home in Houston's premier gated waterfront, golf community on Lake Conroe! Upgrades throughout: 22 FT stone fireplace, 10 FT ceilings w/ crown molding- WOOD floors & WOOD blinds throughout, GRANITE COUNTERS, GOURMET island KITCHEN w/ sub-zero fridge/ (gas connection under stove for easy conversion)/ beverage fridge, walk-in pantry, walls of windows looking out to the spacious backyard and course, oversized garage with golf cart bay, whole home water filtration system (2023) and water softener, tankless hot water heater (2024), HUGE MASTER BATH W/ HIS & HER CLOSETS, upgraded light fixtures, spacious rear patio and wrought iron fencing, upgraded landscaping, 2 ATTICS, new roof 2022. Security is a priority in Bentwater with a 24 hour manned gate. Resort style living with a marina, 2 pools, 3 18-hole championship golf courses, country club, yacht club, sports club & pickle ball. Luxury living awaits!
Home Details
Home Type
- Single Family
Est. Annual Taxes
- $8,934
Year Built
- Built in 2005
Lot Details
- 9,601 Sq Ft Lot
- On Golf Course
- East Facing Home
- Back Yard Fenced
- Sprinkler System
HOA Fees
- $96 Monthly HOA Fees
Parking
- 2 Car Attached Garage
Home Design
- French Provincial Architecture
- Brick Exterior Construction
- Slab Foundation
- Composition Roof
Interior Spaces
- 3,770 Sq Ft Home
- 2-Story Property
- Crown Molding
- Vaulted Ceiling
- Ceiling Fan
- Gas Log Fireplace
- Window Treatments
- Formal Entry
- Family Room Off Kitchen
- Living Room
- Breakfast Room
- Dining Room
- Home Office
- Washer and Gas Dryer Hookup
Kitchen
- Breakfast Bar
- Walk-In Pantry
- Convection Oven
- Electric Oven
- Electric Cooktop
- Microwave
- Dishwasher
- Kitchen Island
- Pots and Pans Drawers
- Disposal
Flooring
- Wood
- Carpet
- Tile
Bedrooms and Bathrooms
- 4 Bedrooms
- En-Suite Primary Bedroom
- Double Vanity
- Bidet
- Hydromassage or Jetted Bathtub
- Bathtub with Shower
- Separate Shower
Home Security
- Security System Owned
- Fire and Smoke Detector
Eco-Friendly Details
- Energy-Efficient Windows with Low Emissivity
- Energy-Efficient Exposure or Shade
- Energy-Efficient HVAC
- Energy-Efficient Thermostat
- Ventilation
Outdoor Features
- Spa
- Pond
- Tennis Courts
- Balcony
- Deck
- Patio
- Rear Porch
Schools
- Lincoln Elementary School
- Montgomery Junior High School
- Montgomery High School
Utilities
- Central Heating and Cooling System
- Heating System Uses Gas
- Tankless Water Heater
- Water Softener is Owned
Listing and Financial Details
- Exclusions: washer, dryer
Community Details
Overview
- Association fees include common areas, recreation facilities
- Bentwater Association, Phone Number (936) 597-5532
- Bentwater 02 Subdivision
Amenities
- Picnic Area
- Clubhouse
Recreation
- Boat Ramp
- Boat Dock
- Community Boat Slip
- Marina
- Golf Course Community
- Tennis Courts
- Community Basketball Court
- Pickleball Courts
- Sport Court
- Community Playground
- Fitness Center
- Community Pool
- Park
- Dog Park
- Trails
Security
- Gated with Attendant
- Controlled Access
Map
Home Values in the Area
Average Home Value in this Area
Tax History
| Year | Tax Paid | Tax Assessment Tax Assessment Total Assessment is a certain percentage of the fair market value that is determined by local assessors to be the total taxable value of land and additions on the property. | Land | Improvement |
|---|---|---|---|---|
| 2025 | $7,324 | $539,999 | -- | -- |
| 2024 | $5,486 | $490,908 | -- | -- |
| 2023 | $5,486 | $446,280 | $29,300 | $581,910 |
| 2022 | $8,147 | $405,710 | $29,300 | $516,150 |
| 2021 | $7,798 | $368,830 | $26,400 | $342,430 |
| 2020 | $7,855 | $350,050 | $26,400 | $323,650 |
| 2019 | $8,543 | $367,180 | $26,400 | $340,780 |
| 2018 | $7,264 | $395,290 | $26,400 | $368,890 |
| 2017 | $9,758 | $415,920 | $26,400 | $389,520 |
| 2016 | $9,758 | $415,920 | $26,400 | $389,520 |
| 2015 | $7,433 | $410,620 | $26,400 | $384,220 |
| 2014 | $7,433 | $324,980 | $26,400 | $298,850 |
Property History
| Date | Event | Price | List to Sale | Price per Sq Ft | Prior Sale |
|---|---|---|---|---|---|
| 11/08/2025 11/08/25 | For Sale | $625,000 | +60.7% | $166 / Sq Ft | |
| 07/22/2025 07/22/25 | Off Market | -- | -- | -- | |
| 12/31/2021 12/31/21 | Off Market | -- | -- | -- | |
| 08/12/2020 08/12/20 | Sold | -- | -- | -- | View Prior Sale |
| 07/13/2020 07/13/20 | Pending | -- | -- | -- | |
| 03/03/2020 03/03/20 | For Sale | $389,000 | +5.4% | $103 / Sq Ft | |
| 05/17/2019 05/17/19 | Sold | -- | -- | -- | View Prior Sale |
| 04/17/2019 04/17/19 | Pending | -- | -- | -- | |
| 02/08/2019 02/08/19 | For Sale | $369,000 | -- | $98 / Sq Ft |
Purchase History
| Date | Type | Sale Price | Title Company |
|---|---|---|---|
| Interfamily Deed Transfer | -- | First American Title | |
| Warranty Deed | -- | First American Title | |
| Warranty Deed | -- | Title Solutions Llc | |
| Vendors Lien | -- | First American Title | |
| Deed | -- | -- |
Mortgage History
| Date | Status | Loan Amount | Loan Type |
|---|---|---|---|
| Open | $295,060 | New Conventional | |
| Previous Owner | $299,200 | New Conventional | |
| Previous Owner | $37,500 | Stand Alone Second | |
| Previous Owner | $300,000 | Purchase Money Mortgage |
Source: Houston Association of REALTORS®
MLS Number: 36342098
APN: 2615-02-02400
- 194 Victoria Ct
- 258 Edgewood
- 240 S Sarasota Cir
- 96 Winthrop Harbor S
- 17 Bellingham Ct
- 43 Wilmington Dr
- 41 Bellingham Ct
- 90 Victoria Dr W
- 66 Winthrop Harbor St S
- 132 Winthrop Harbor St S
- 131 Sarasota Cir S
- 55 Ruskin Dr W
- 566 Edgewood Dr
- 590 Edgewood Dr
- 686 Edgewood Dr
- 5 Edgewood Cir
- 61 Edgewood Dr
- 12 Edgewood Cir
- 624 Edgewood
- 609 Edgewood Dr
- 17 Bellingham Ct
- 624 Edgewood
- 22 Creekwood Dr
- 121 Clear Water St W
- 13396 Teel Rd
- 171 Waterford Way
- 16804 Falcon Sound Dr
- 41 Monterrey Ct
- 13605 Falcon Ct
- 17831 W Fm 1097 Rd
- 192 Monterrey Rd W
- 114 Bentwood Dr
- 12800 Melville Dr Unit B110
- 12800 Melville Dr Unit 106A
- 12600 Melville Dr Unit 321B
- 12600 Melville Dr Unit 318B
- 12600 Melville Dr Unit 126B
- 12600 Melville Dr Unit 305A
- 16 Waterberry Way
- 14918 Pollux Dr
