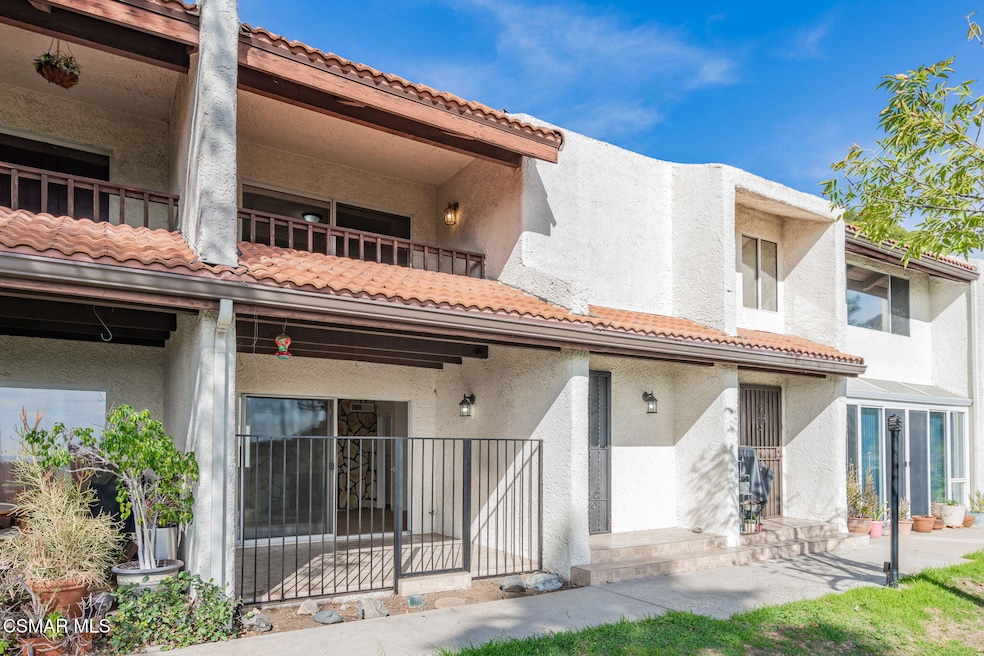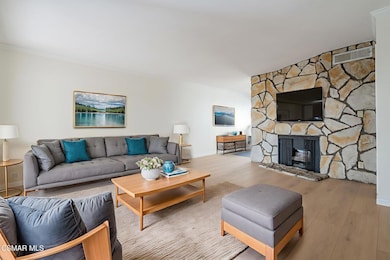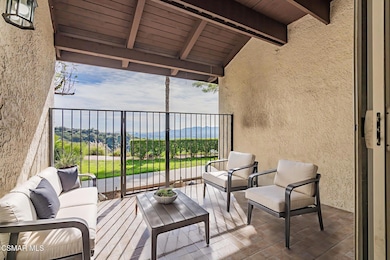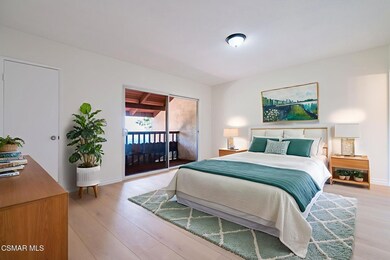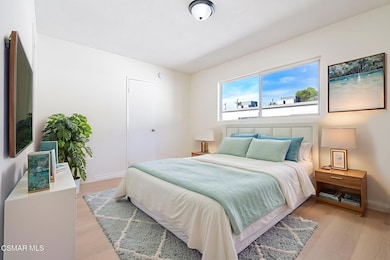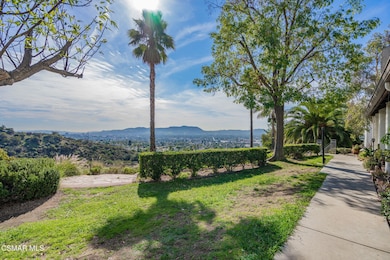7904 Via Magdalena Burbank, CA 91504
Estimated payment $4,807/month
Highlights
- In Ground Pool
- 2.76 Acre Lot
- Traditional Architecture
- John H. Francis Polytechnic Rated A-
- View of Hills
- Engineered Wood Flooring
About This Home
Nestled in the hills of Burbank in the Cabrini Villas you will find this spacious 2 + 2.5 VIEW Townhome with NEW WOOD LAMINATE FLOORING & PAINT throughout! Over 1,200 sf of living space with an attached 2-car garage, separate recreation room on the garage level (get rid of that expensive storage unit!), spacious rooms, powder bath on main level, laundry room upstairs (where it makes the most sense), warming fireplace with flagstone surround, kitchen with tons of cabinet space as well as a main-level patio area & an upper-level balcony! And all located in the Cabrini Villa complex with multiple pools/spas, a sauna, tennis courts, basket ball court, playground, park, et al. Conveniently located to all the shopping & dining & nightlife that Burbank has to offer as well as the 5 freeway!!
Listing Agent
Keller Williams Exclusive Properties License #00971308 Listed on: 11/12/2025

Townhouse Details
Home Type
- Townhome
Est. Annual Taxes
- $3,127
Year Built
- Built in 1978
HOA Fees
- $850 Monthly HOA Fees
Parking
- 2 Car Direct Access Garage
- Single Garage Door
Home Design
- Traditional Architecture
- Entry on the 1st floor
- Combination Foundation
- Tile Roof
- Wood Siding
- Stucco
Interior Spaces
- 1,244 Sq Ft Home
- 3-Story Property
- Ceiling Fan
- Fireplace With Gas Starter
- Living Room with Fireplace
- Dining Area
- Views of Hills
Kitchen
- Microwave
- Dishwasher
- Ceramic Countertops
- Disposal
Flooring
- Engineered Wood
- Laminate
Bedrooms and Bathrooms
- 2 Bedrooms
- All Upper Level Bedrooms
- Walk-In Closet
- Powder Room
- Double Vanity
- Bathtub with Shower
- Shower Only
Laundry
- Laundry on upper level
- Gas Dryer Hookup
Home Security
Pool
- In Ground Pool
- In Ground Spa
- Outdoor Pool
Outdoor Features
- Basketball Court
- Balcony
- Enclosed Patio or Porch
Utilities
- Central Air
- Heating System Uses Natural Gas
- Furnace
- Municipal Utilities District Water
- Natural Gas Water Heater
Listing and Financial Details
- Assessor Parcel Number 2401047079
- Seller Considering Concessions
Community Details
Overview
- Association fees include cable TV, on site security, water paid
- Cabrini Villas Homeowners Association
- Property managed by Infinity Property Services
- Maintained Community
- The community has rules related to covenants, conditions, and restrictions
- Greenbelt
Amenities
- Sauna
- Recreation Room
Recreation
- Tennis Courts
- Community Basketball Court
- Community Playground
- Community Pool
- Community Spa
Security
- Resident Manager or Management On Site
- Carbon Monoxide Detectors
- Fire and Smoke Detector
Map
Home Values in the Area
Average Home Value in this Area
Tax History
| Year | Tax Paid | Tax Assessment Tax Assessment Total Assessment is a certain percentage of the fair market value that is determined by local assessors to be the total taxable value of land and additions on the property. | Land | Improvement |
|---|---|---|---|---|
| 2025 | $3,127 | $245,955 | $85,098 | $160,857 |
| 2024 | $3,127 | $241,133 | $83,430 | $157,703 |
| 2023 | $3,069 | $236,406 | $81,795 | $154,611 |
| 2022 | $2,929 | $231,772 | $80,192 | $151,580 |
| 2021 | $2,889 | $227,228 | $78,620 | $148,608 |
| 2019 | $2,805 | $220,490 | $76,289 | $144,201 |
| 2018 | $2,773 | $216,168 | $74,794 | $141,374 |
| 2016 | $2,642 | $207,776 | $71,891 | $135,885 |
| 2015 | $2,605 | $204,656 | $70,812 | $133,844 |
| 2014 | $2,621 | $200,648 | $69,425 | $131,223 |
Property History
| Date | Event | Price | List to Sale | Price per Sq Ft |
|---|---|---|---|---|
| 11/12/2025 11/12/25 | For Sale | $699,950 | -- | $563 / Sq Ft |
Purchase History
| Date | Type | Sale Price | Title Company |
|---|---|---|---|
| Interfamily Deed Transfer | -- | None Available | |
| Interfamily Deed Transfer | -- | -- |
Source: Conejo Simi Moorpark Association of REALTORS®
MLS Number: 225005601
APN: 2401-047-079
- 9503 Via Venezia
- 9344 Via Crema
- 9531 Via Ricardo
- 9520 Via Tivoli
- 9542 Via Venezia
- 9555 Via Venezia
- 7754 Via Rosa Maria
- 7757 Via Rosa Maria
- 7755 Via Rosa Maria
- 8024 Via Pompeii
- 7771 Via Capri
- 7800 Via Genova
- 7825 Via Cassano
- 3003 Mesa Verde Dr
- 9689 Via Torino
- 9639 Via Torino Unit 139
- 7702 Via Napoli Unit 66
- 9647 Via Torino Unit 143
- 9929 Saticoy St
- 7522 Security Ave
- 9419 Via Patricia
- 9402 Via Yolanda
- 9351 Via Crema
- 9551 Via Ricardo
- 8024 Via Pompeii
- 7767 Via Rosa Maria
- 9701 Vía Roma
- 9689 Via Torino
- 9634 Via Rimini Unit 118
- 7824 Shadyspring Dr
- 7780 Shadyspring Place Unit B
- 7718 N Glenoaks Blvd
- 2906 N Frederic St
- 9966 Glencrest Cir
- 2556 Purvis Dr
- 9938 Lull St
- 2660 N Frederic St Unit A
- 2459 N Brighton St
- 1706 1706 Grismer Unit 205
- 841 Irving Dr Unit 101
