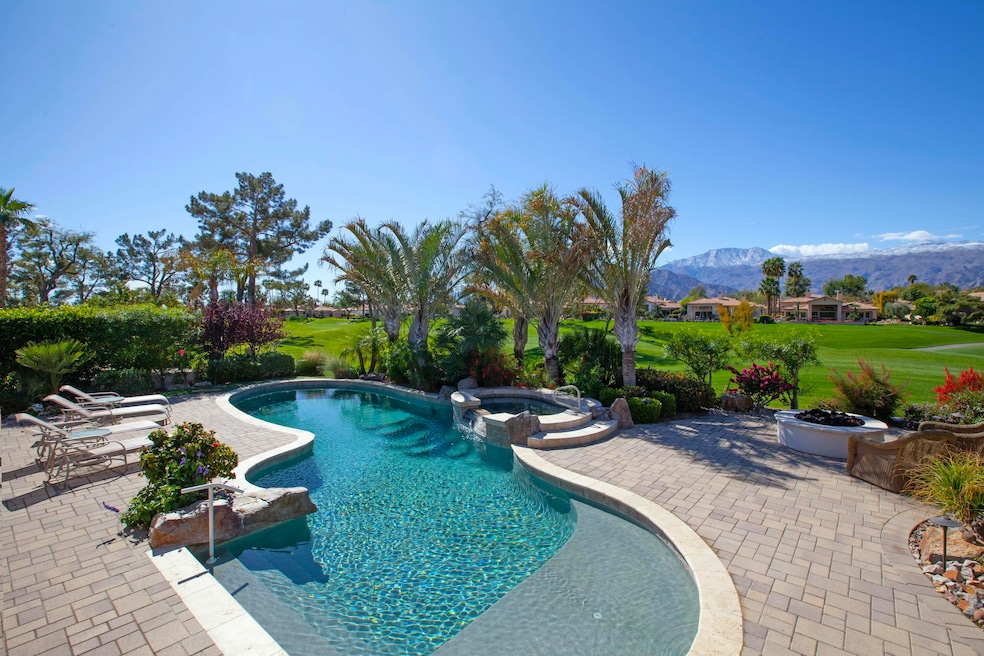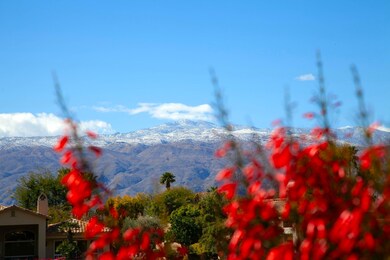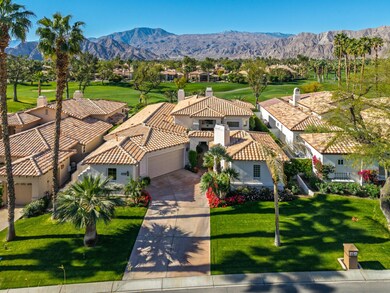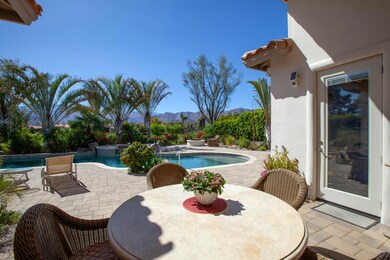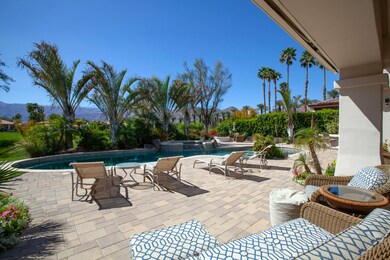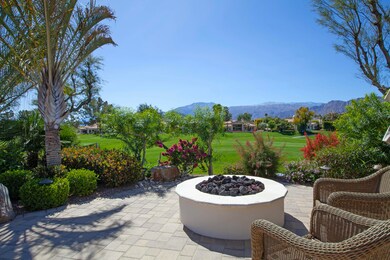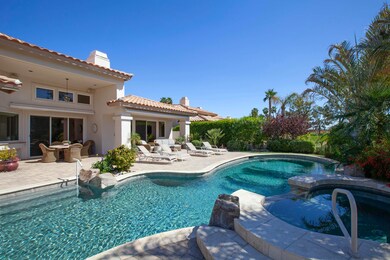
79040 Via San Clara La Quinta, CA 92253
Rancho La Quinta NeighborhoodHighlights
- Guest House
- Fitness Center
- Casita
- On Golf Course
- Pebble Pool Finish
- Gourmet Kitchen
About This Home
As of May 2025Set atop a crown with sweeping south-west facing views of the Robert Trent Jones Course and Santa Rosa Mountain views, this impeccably-maintained Palacio 1 plan offers neutral tones throughout and has been outfitted with a lavish resort-style pool with pavers, firepit and deluxe stainless steel bbq cooking station. From the moment your step into the private courtyard entry with fountain, you sense the extreme pride of ownership and meticulous attention to landscaping and pavered hard surfaces. Once passing through the home's etched glass & wood double door entry, a spacious living atmosphere unfolds complete with a grand living area, formal dining space, 2-sided fireplace with travertine face and a warm family room setting with media area, fireplace and unparalleled mountain views. The kitchen area features a granite countered wet bar, center island with newer gas cooktop, refinished millwork, newer stainless steel double oven, Kitchen aid fridge and a wine fridge. It's here you can cook and entertain all before a backdrop of the pool, grounds and mountains beyond. The home features 3 interior bedrooms plus the detached guest casita. One of the interior bedrooms has been arranged as an office but can easily be converted back to a bedroom. The main bedroom suite features a double door entry and once inside, impressive mountain views and a marble fireplace make mornings worth waking for. Steps away, the main bath offers two spacious closets with organizers, private commode with bidet, jetted tub, marble counters, dual sinks and a walk-in shower. The guest casita offers a romantic fireplace and kitchenette for extended stay guests. Poolside, you'll enjoy a re-envisioned patio area with custom pavers, deluxe landscaping upgrades, romantic firepit with nocce surround, stainless steel bbq cooking space with travertine food prep area and synthetic turf sideyard - all before some of the best views in all of Rancho La qQuinta. The home offers a 2-car garage with golf cart garage, AC, ample storage space and more!! Additional features include limestone flooring and sculptured carpeting; elegant silhouette window treatments and shutters; automated awnings on south-side of home; synthetic turf side yard; updated pool equipment; Furnished per seller's inventory.
Last Agent to Sell the Property
Rancho La Quinta Properties License #00418466 Listed on: 03/12/2025
Home Details
Home Type
- Single Family
Est. Annual Taxes
- $16,426
Year Built
- Built in 1996
Lot Details
- 0.26 Acre Lot
- On Golf Course
- Cul-De-Sac
- Home has sun exposure from multiple directions
- Stucco Fence
- Drip System Landscaping
- Private Lot
- Sprinkler System
- Hilltop Location
- Lawn
- Back and Front Yard
HOA Fees
- $1,198 Monthly HOA Fees
Property Views
- Panoramic
- Golf Course
- Mountain
- Pool
Home Design
- Mediterranean Architecture
- Slab Foundation
- Tile Roof
- Concrete Roof
- Stucco Exterior
Interior Spaces
- 3,465 Sq Ft Home
- 4-Story Property
- Open Floorplan
- Wet Bar
- Furnished
- Built-In Features
- High Ceiling
- Ceiling Fan
- Fireplace With Glass Doors
- Gas Log Fireplace
- Marble Fireplace
- Double Pane Windows
- Awning
- Shutters
- Custom Window Coverings
- Double Door Entry
- Sliding Doors
- Family Room with Fireplace
- 4 Fireplaces
- Living Room
- Formal Dining Room
- Utility Room
- Security System Owned
Kitchen
- Gourmet Kitchen
- Kitchenette
- Updated Kitchen
- Gas Cooktop
- Microwave
- Dishwasher
- Kitchen Island
- Granite Countertops
- Disposal
Flooring
- Carpet
- Stone
Bedrooms and Bathrooms
- 4 Bedrooms
- Walk-In Closet
- Powder Room
- Marble Bathroom Countertops
- Bidet
- Hydromassage or Jetted Bathtub
- Secondary bathroom tub or shower combo
- Marble Shower
Laundry
- Laundry Room
- Dryer
- Washer
- 220 Volts In Laundry
Parking
- 2.5 Car Direct Access Garage
- Garage Door Opener
- Driveway
- Guest Parking
- On-Street Parking
- Golf Cart Garage
Pool
- Pebble Pool Finish
- In Ground Pool
- Gunite Pool
- Outdoor Pool
- Saltwater Pool
- Waterfall Pool Feature
- Heated Spa
- Gunite Spa
Outdoor Features
- Brick Porch or Patio
- Fire Pit
- Casita
- Built-In Barbecue
Additional Homes
- Guest House
- Fireplace in Guest House
Location
- Property is near a clubhouse
Utilities
- Cooling System Mounted To A Wall/Window
- Forced Air Zoned Heating and Cooling System
- Heating System Uses Natural Gas
- Underground Utilities
- Property is located within a water district
- Hot Water Circulator
- Gas Water Heater
- Cable TV Available
Listing and Financial Details
- Assessor Parcel Number 602120018
Community Details
Overview
- Association fees include clubhouse, trash, security
- Built by TD Desert Development
- Rancho La Quinta Country Club Subdivision, Palacio I Plan
- On-Site Maintenance
- Planned Unit Development
Amenities
- Community Fire Pit
- Clubhouse
- Banquet Facilities
Recreation
- Golf Course Community
- Tennis Courts
- Pickleball Courts
- Bocce Ball Court
- Fitness Center
- Dog Park
Security
- Resident Manager or Management On Site
- 24 Hour Access
- Gated Community
Ownership History
Purchase Details
Home Financials for this Owner
Home Financials are based on the most recent Mortgage that was taken out on this home.Purchase Details
Home Financials for this Owner
Home Financials are based on the most recent Mortgage that was taken out on this home.Purchase Details
Home Financials for this Owner
Home Financials are based on the most recent Mortgage that was taken out on this home.Similar Homes in La Quinta, CA
Home Values in the Area
Average Home Value in this Area
Purchase History
| Date | Type | Sale Price | Title Company |
|---|---|---|---|
| Grant Deed | $2,350,000 | Lawyers Title | |
| Grant Deed | $1,100,000 | Lawyers Title | |
| Grant Deed | $1,050,000 | Fidelity National Title Co |
Mortgage History
| Date | Status | Loan Amount | Loan Type |
|---|---|---|---|
| Previous Owner | $400,000 | Purchase Money Mortgage | |
| Previous Owner | $625,000 | Adjustable Rate Mortgage/ARM | |
| Previous Owner | $612,500 | New Conventional | |
| Previous Owner | $202,500 | Credit Line Revolving | |
| Previous Owner | $720,000 | Stand Alone First |
Property History
| Date | Event | Price | Change | Sq Ft Price |
|---|---|---|---|---|
| 05/29/2025 05/29/25 | Sold | $2,350,000 | -12.8% | $678 / Sq Ft |
| 05/13/2025 05/13/25 | Pending | -- | -- | -- |
| 04/01/2025 04/01/25 | Price Changed | $2,695,000 | -3.6% | $778 / Sq Ft |
| 03/12/2025 03/12/25 | For Sale | $2,795,000 | +154.1% | $807 / Sq Ft |
| 05/10/2016 05/10/16 | Sold | $1,100,000 | -4.3% | $317 / Sq Ft |
| 02/05/2016 02/05/16 | Pending | -- | -- | -- |
| 01/12/2016 01/12/16 | For Sale | $1,149,000 | -- | $332 / Sq Ft |
Tax History Compared to Growth
Tax History
| Year | Tax Paid | Tax Assessment Tax Assessment Total Assessment is a certain percentage of the fair market value that is determined by local assessors to be the total taxable value of land and additions on the property. | Land | Improvement |
|---|---|---|---|---|
| 2023 | $16,426 | $1,251,607 | $375,481 | $876,126 |
| 2022 | $15,675 | $1,227,067 | $368,119 | $858,948 |
| 2021 | $15,309 | $1,203,007 | $360,901 | $842,106 |
| 2020 | $15,021 | $1,190,673 | $357,201 | $833,472 |
| 2019 | $14,728 | $1,167,328 | $350,198 | $817,130 |
| 2018 | $14,435 | $1,144,440 | $343,332 | $801,108 |
| 2017 | $14,162 | $1,122,000 | $336,600 | $785,400 |
| 2016 | $14,387 | $1,145,590 | $381,860 | $763,730 |
| 2015 | $14,444 | $1,128,384 | $376,125 | $752,259 |
| 2014 | $12,806 | $993,000 | $331,000 | $662,000 |
Agents Affiliated with this Home
-
Joan Bardwell

Seller's Agent in 2025
Joan Bardwell
Rancho La Quinta Properties
(760) 218-2798
60 in this area
66 Total Sales
-
James Latta

Seller Co-Listing Agent in 2025
James Latta
Rancho La Quinta Properties
(760) 250-5979
39 in this area
49 Total Sales
-
Janice Huston
J
Buyer's Agent in 2025
Janice Huston
Desert Sotheby's International Realty
(760) 777-2809
15 in this area
33 Total Sales
Map
Source: California Desert Association of REALTORS®
MLS Number: 219126384
APN: 602-120-018
- 79015 Via San Clara
- 78975 Via Carmel
- 78955 Via Trieste
- 47925 Via Livorno
- 79040 Shadow Trail
- 48020 Via Vallarta
- 48270 Paso Tiempo Ln
- 78835 Descanso Ln
- 78885 Via Trieste
- 47815 Dancing Butterfly
- 79260 Cool Reflection
- 78945 Via Florence
- 47788 Dancing Butterfly
- 47845 Via Opera
- 47776 Dancing Butterfly
- 47695 Via Florence
- 48205 Casita Dr
- 78960 Rio Seco
- 47845 Via Jardin
- 78758 Via Carmel
