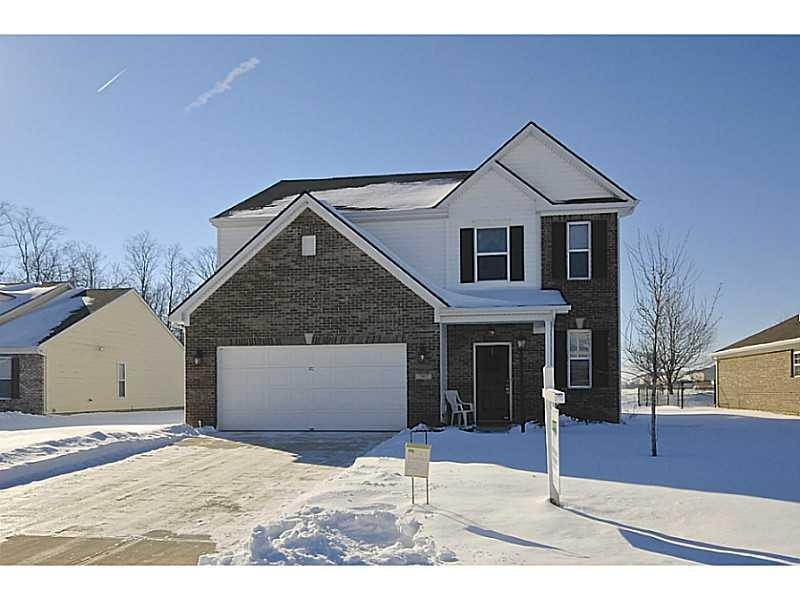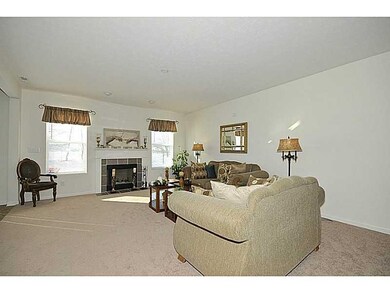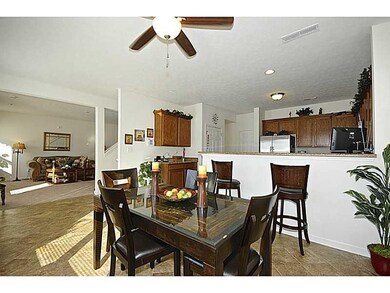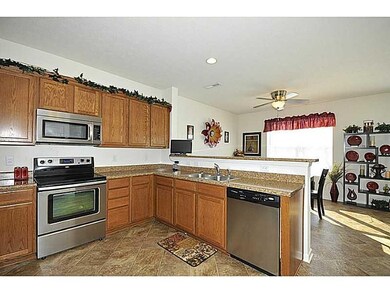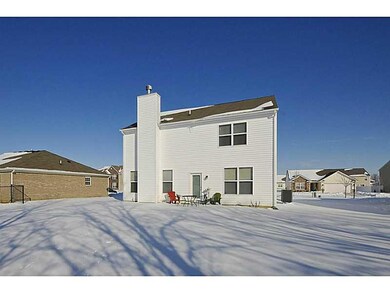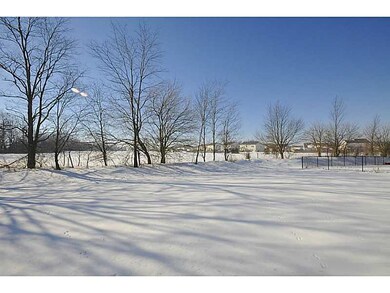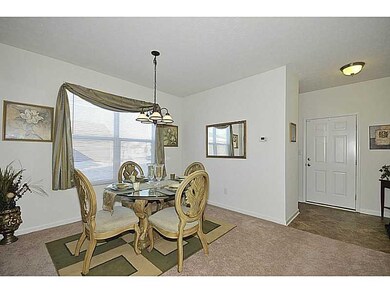
7907 Newhall Way Indianapolis, IN 46239
Galludet NeighborhoodHighlights
- 1 Fireplace
- Forced Air Heating and Cooling System
- Garage
- Franklin Central High School Rated A-
About This Home
As of May 2024JUST LIKE NEW! THIS HOME IS SPECTACULAR. GREAT FLOOR PLAN WITH OPEN CONCEPT. ALL SS APPLIANCES STAY, WASHER AND DRYER STAY, WALK IN CLOSETS, WOOD BURNING FIREPLACE, LARGE WOODED BACK YARD, 9 FT CEILINGS. THE KITCHEN HAS LARGE PANTRY, EXTRA CABINETS IN KITCHEN, HUGE LAUNDRY ROOM UPSTAIRS. THE MASTER SUITE FEATURES LARGE WALK IN CLOSET, DOUBLE VANITY GARDEN TUB, SEPARATE SHOWER, AND VAULTED CEILING. THE LOFT IS SPACIOUS AND READY FOR FAMILY ENTERTAINING. ENJOY SITTING OUT ON LARGE PATIO
Last Agent to Sell the Property
RE/MAX Advanced Realty License #RB14049798 Listed on: 09/11/2013

Last Buyer's Agent
David Brenton
DAVID BRENTON'S TEAM
Home Details
Home Type
- Single Family
Est. Annual Taxes
- $1,486
Year Built
- Built in 2011
Lot Details
- 0.25 Acre Lot
Home Design
- Slab Foundation
Interior Spaces
- 2-Story Property
- 1 Fireplace
Bedrooms and Bathrooms
- 4 Bedrooms
Parking
- Garage
- Driveway
Utilities
- Forced Air Heating and Cooling System
- Cable TV Available
Community Details
- Association fees include entrance common insurance maintenance
- Edgewood Trace Subdivision
Listing and Financial Details
- Assessor Parcel Number 491501104057000300
Ownership History
Purchase Details
Home Financials for this Owner
Home Financials are based on the most recent Mortgage that was taken out on this home.Purchase Details
Home Financials for this Owner
Home Financials are based on the most recent Mortgage that was taken out on this home.Purchase Details
Home Financials for this Owner
Home Financials are based on the most recent Mortgage that was taken out on this home.Similar Homes in the area
Home Values in the Area
Average Home Value in this Area
Purchase History
| Date | Type | Sale Price | Title Company |
|---|---|---|---|
| Warranty Deed | $321,900 | Chicago Title | |
| Deed | $166,000 | Chicago Title | |
| Warranty Deed | -- | Chicago Title Company Llc | |
| Warranty Deed | -- | None Available |
Mortgage History
| Date | Status | Loan Amount | Loan Type |
|---|---|---|---|
| Open | $305,805 | New Conventional | |
| Previous Owner | $101,000 | Credit Line Revolving | |
| Previous Owner | $143,000 | No Value Available | |
| Previous Owner | $149,400 | New Conventional | |
| Previous Owner | $145,222 | FHA |
Property History
| Date | Event | Price | Change | Sq Ft Price |
|---|---|---|---|---|
| 05/03/2024 05/03/24 | Sold | $321,900 | 0.0% | $128 / Sq Ft |
| 03/16/2024 03/16/24 | Pending | -- | -- | -- |
| 03/15/2024 03/15/24 | For Sale | $321,900 | +93.9% | $128 / Sq Ft |
| 04/25/2014 04/25/14 | Sold | $166,000 | -1.1% | $66 / Sq Ft |
| 03/19/2014 03/19/14 | Pending | -- | -- | -- |
| 02/06/2014 02/06/14 | Price Changed | $167,900 | +2.1% | $67 / Sq Ft |
| 11/09/2013 11/09/13 | Price Changed | $164,500 | -2.0% | $65 / Sq Ft |
| 09/11/2013 09/11/13 | For Sale | $167,900 | -- | $67 / Sq Ft |
Tax History Compared to Growth
Tax History
| Year | Tax Paid | Tax Assessment Tax Assessment Total Assessment is a certain percentage of the fair market value that is determined by local assessors to be the total taxable value of land and additions on the property. | Land | Improvement |
|---|---|---|---|---|
| 2024 | $2,490 | $285,900 | $32,300 | $253,600 |
| 2023 | $2,490 | $240,200 | $32,300 | $207,900 |
| 2022 | $2,511 | $240,200 | $32,300 | $207,900 |
| 2021 | $2,304 | $225,200 | $32,300 | $192,900 |
| 2020 | $2,127 | $204,500 | $32,300 | $172,200 |
| 2019 | $2,026 | $194,500 | $23,000 | $171,500 |
| 2018 | $1,942 | $186,300 | $23,000 | $163,300 |
| 2017 | $1,789 | $171,200 | $23,000 | $148,200 |
| 2016 | $1,701 | $162,600 | $23,000 | $139,600 |
| 2014 | $1,555 | $155,500 | $23,000 | $132,500 |
| 2013 | $1,487 | $149,600 | $23,000 | $126,600 |
Agents Affiliated with this Home
-
Janice Witkowski

Seller's Agent in 2024
Janice Witkowski
F.C. Tucker Company
(812) 350-5982
1 in this area
4 Total Sales
-
Ron Rose

Buyer's Agent in 2024
Ron Rose
Indiana Realty Pros, Inc.
(317) 752-5304
5 in this area
243 Total Sales
-
Doreen Harris
D
Seller's Agent in 2014
Doreen Harris
RE/MAX Advanced Realty
(317) 557-3099
87 Total Sales
-

Buyer's Agent in 2014
David Brenton
DAVID BRENTON'S TEAM
(317) 882-7210
42 in this area
626 Total Sales
Map
Source: MIBOR Broker Listing Cooperative®
MLS Number: MBR21255195
APN: 49-15-01-104-057.000-300
- 5846 Edgewood Trace Blvd
- 5437 Basin Park Dr
- 5850 Lyster Ln
- 5402 Basin Park Dr
- 5703 Wood Hollow Dr
- 7546 Kidwell Dr
- 5611 Burning Tree Ct
- 7611 Penguin Cir
- 5615 Burning Tree Ct
- 6031 S Eaton Ave
- 8502 Hemingway Dr
- 6054 Easy Ln
- 5420 Orwell Ct
- 5725 Sunstone Rd
- 7710 Silver Moon Way
- 7224 Estes Dr
- 7236 Estes Dr
- 7230 Estes Dr
- 7242 Estes Dr
- 7414 Glen Park Way
