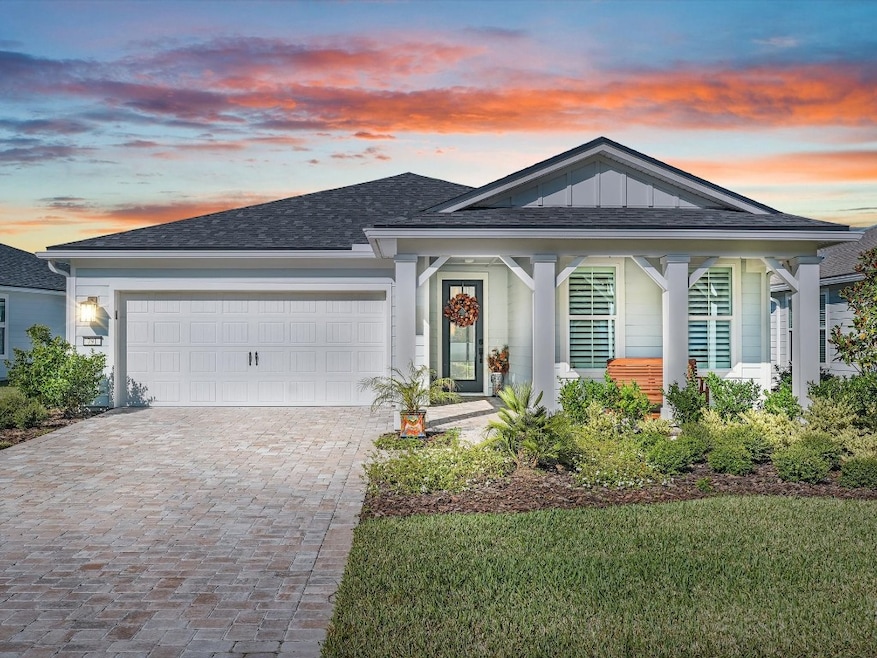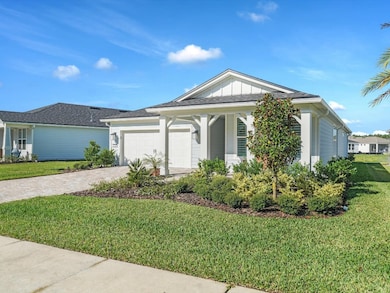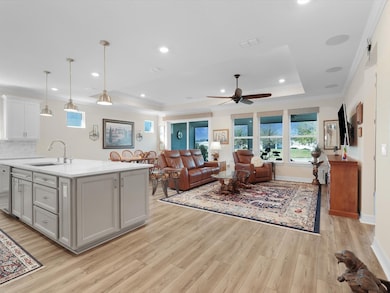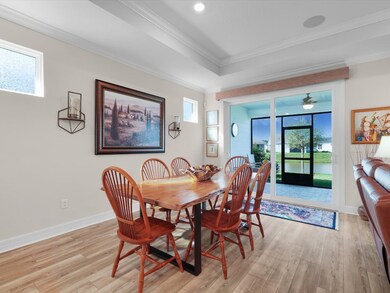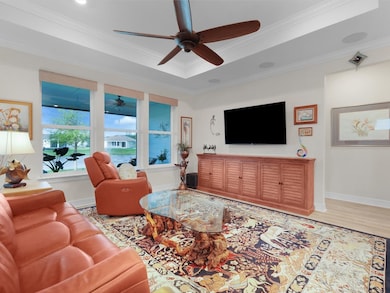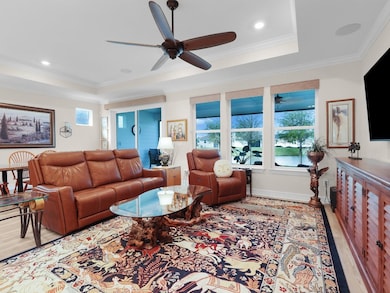
Highlights
- Lake Front
- Home fronts a pond
- Community Pool
- Yulee Elementary School Rated A-
- Gated Community
- Plantation Shutters
About This Home
As of May 2025Welcome to Del Webb Wildlight community! This modern 2-bedroom, 2-bathroom home also comes with a glass-enclosed office, which can act as a flex room or be converted to a third bedroom. Designed for active adults, it features an open floor plan connecting the living, dining, and kitchen areas, with built-in surround sound for entertainment.The gourmet kitchen boasts stainless steel appliances, quartz countertops, a granite sink, a large island with seating, soft-close cabinets with pull-out shelves, a custom pantry, and advanced features like a Delta Touch2O faucet, reverse osmosis system, and tankless water heater.Additional upgrades include crown molding, high doors, tray ceilings, an enhanced laundry room, a brick paver driveway, a screened lanai prepped for an outdoor kitchen and TV, and a serene pond view with live oak trees. The garage has epoxy flooring, attic storage, and a water softener system. Smart home features let you control shades, lighting, and temperature with ease. Other highlights include plantation shutters, LVP flooring, and gutters surrounding the home.Instant equity in this home- a rebuild of equal caliber would be thousands more! Schedule your private showing today. Seller will replace the current electric cooktop with the original 36" Whirlpool 5-burner gas model, prior to closing.
Last Agent to Sell the Property
ONE SOTHEBYS INTERNATIONAL REALTY License #3424076 Listed on: 11/25/2024

Last Buyer's Agent
ONE SOTHEBYS INTERNATIONAL REALTY License #3424076 Listed on: 11/25/2024

Home Details
Home Type
- Single Family
Est. Annual Taxes
- $2,537
Year Built
- Built in 2023
Lot Details
- Home fronts a pond
- Lake Front
- Sprinkler System
HOA Fees
- $285 Monthly HOA Fees
Parking
- 2 Car Garage
Home Design
- Shingle Roof
Interior Spaces
- 1,858 Sq Ft Home
- 1-Story Property
- Ceiling Fan
- Insulated Windows
- Plantation Shutters
- Home Security System
Kitchen
- Oven
- Stove
- Microwave
- Dishwasher
- Disposal
Bedrooms and Bathrooms
- 2 Bedrooms
- 2 Full Bathrooms
Outdoor Features
- Screened Patio
- Rear Porch
Utilities
- Cooling Available
- Heat Pump System
- Water Softener is Owned
- Cable TV Available
Listing and Financial Details
- Assessor Parcel Number 50-3N-27-1004-0354-0000
Community Details
Overview
- Built by Pulte
- Wildlight Del Webb Subdivision
Recreation
- Community Pool
Security
- Gated Community
Ownership History
Purchase Details
Home Financials for this Owner
Home Financials are based on the most recent Mortgage that was taken out on this home.Similar Homes in Yulee, FL
Home Values in the Area
Average Home Value in this Area
Purchase History
| Date | Type | Sale Price | Title Company |
|---|---|---|---|
| Special Warranty Deed | $518,400 | Pgp Title |
Mortgage History
| Date | Status | Loan Amount | Loan Type |
|---|---|---|---|
| Open | $243,390 | New Conventional |
Property History
| Date | Event | Price | Change | Sq Ft Price |
|---|---|---|---|---|
| 05/28/2025 05/28/25 | Sold | $525,000 | -3.7% | $283 / Sq Ft |
| 05/25/2025 05/25/25 | Pending | -- | -- | -- |
| 02/20/2025 02/20/25 | Price Changed | $545,000 | -2.5% | $293 / Sq Ft |
| 11/25/2024 11/25/24 | For Sale | $559,000 | -- | $301 / Sq Ft |
Tax History Compared to Growth
Tax History
| Year | Tax Paid | Tax Assessment Tax Assessment Total Assessment is a certain percentage of the fair market value that is determined by local assessors to be the total taxable value of land and additions on the property. | Land | Improvement |
|---|---|---|---|---|
| 2024 | $2,537 | $426,481 | $75,000 | $351,481 |
| 2023 | $2,537 | $75,000 | $75,000 | -- |
| 2022 | -- | $17,897 | $17,897 | -- |
Agents Affiliated with this Home
-
Daniel Hulett
D
Seller's Agent in 2025
Daniel Hulett
ONE SOTHEBYS INTERNATIONAL REALTY
(904) 583-1823
5 in this area
49 Total Sales
Map
Source: Amelia Island - Nassau County Association of REALTORS®
MLS Number: 110364
APN: 50-3N-27-1004-0354-0000
- 688 Continuum Loop
- 791 Continuum Loop
- 565 Continuum Loop
- 776 Continuum Loop
- 96218 Windsor Dr
- 0 Barnwell Rd
- 464105 E State Road 200
- 464094 Florida 200
- 96377 Commodore Point Dr
- 96056 Dowling Dr
- 24142 Flora Parke Blvd
- 24128 Flora Parke Blvd
- 95116 Barnwell Rd
- 30936 Paradise Commons Unit 221
- 30936 Paradise Commons Unit 217
- 31010 Paradise Commons Unit 412
- 96015 Yellowtail Ct
- 96047 Cottage Ct
- 30340 Forest Parke Dr
- 96186 Dowling Dr
