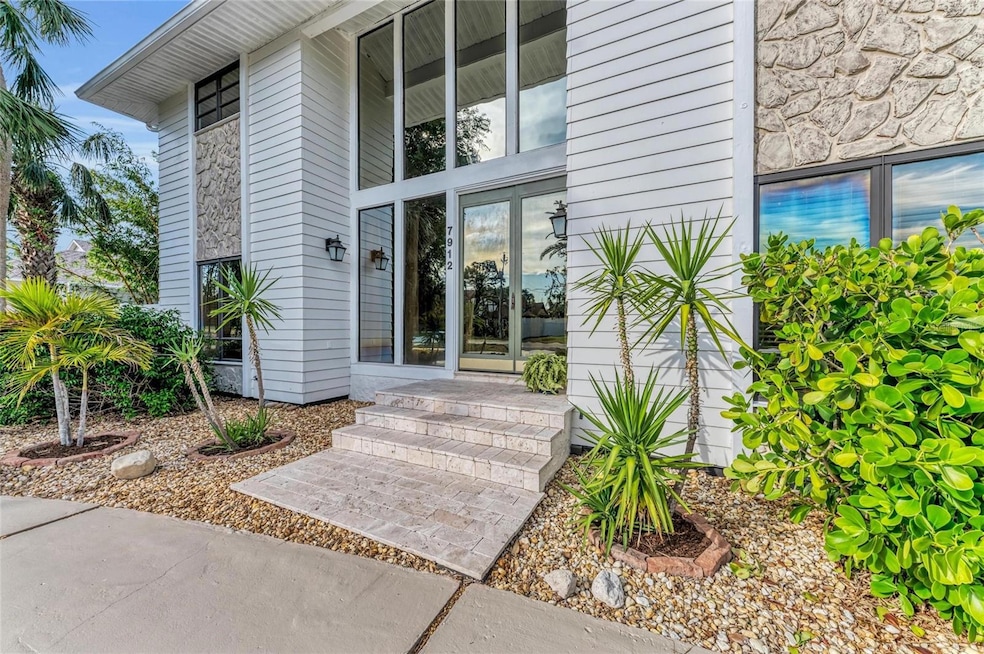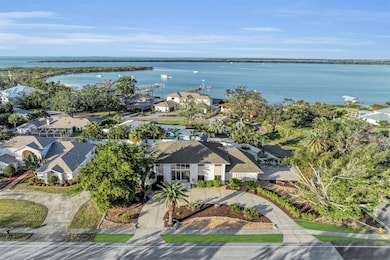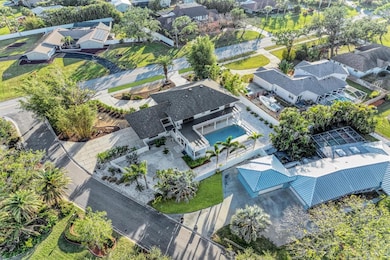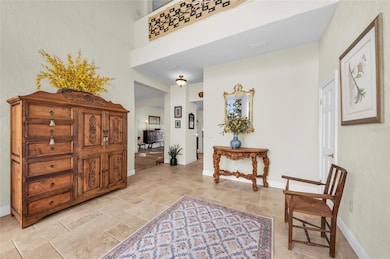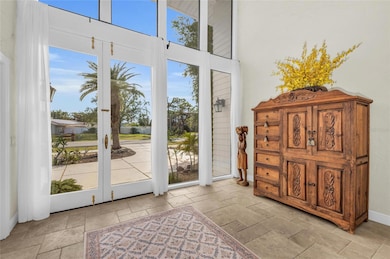
7912 Desoto Memorial Hwy Bradenton, FL 34209
Northwest Bradenton NeighborhoodEstimated payment $7,272/month
Highlights
- Parking available for a boat
- In Ground Pool
- River View
- Ida M. Stewart Elementary School Rated A-
- Custom Home
- Open Floorplan
About This Home
One or more photo(s) has been virtually staged. A Rare Opportunity in 34209 — Custom Show Home with Unmatched Style and ViewsOriginally built in 1977 as a showcase home, this exceptional, one-of-a-kind custom residence is nestled on a spacious corner lot in the highly sought-after 34209 zip code. It offers a seamless blend of sophisticated elegance and casual comfort in a prime location.Distinctive Design & Light-Filled SpacesFrom the moment you enter, you're welcomed by a soaring 20-foot cedar ceiling that opens to a beautifully flowing layout including the living room, library, and kitchen. The grand first floor features stunning imported travertine flooring, abundant natural light, and soaring ceilings that create a spacious, airy ambiance throughout.Indoor Comfort Meets Outdoor SerenityFrench doors throughout the home lead to an expansive lanai—perfect for entertaining or unwinding in privacy. Enjoy the inviting pool, wood deck, LED lighting, and a convenient half bath. The fenced yard offers privacy while showcasing Florida’s natural beauty with low-maintenance landscaping, including jasmine and gardenias.Gourmet Kitchen & Living Areas Built for ConnectionThe spacious kitchen is a chef’s dream with a large center island, granite countertops, walk-in pantry, two GE dishwashers, a 36” gas cooktop, oven, and two sinks. The Family Room, adjacent to the kitchen, offers access to a full bath and pool deck—ideal for relaxed living or entertaining. The Dining Room comfortably seats 12 and boasts picturesque pool views, while the Living Room offers a private retreat with lush bamboo yard views.Flexible Spaces for Every LifestyleWhether you’re working from home, homeschooling, entertaining, or seeking a peaceful escape, this home adapts to your lifestyle. The Library/Office features built-in shelving, French doors, and its own exterior entrance, making it perfect for remote work or a serene reading nook. A versatile Bonus Room, currently used as a music room, could serve as a playroom, sitting area, or creative studio.Five Spacious Bedrooms + Private RetreatsUpstairs, all five bedrooms are generously sized with new carpet (2024) and walk-in closets. Three of the bedrooms open to the expansive upper deck offering breathtaking views of the Manatee River, Sunshine Skyway Bridge, and even Cape Canaveral rocket launches. The Master Suite features two walk-in closets and sliding doors to enjoy peaceful sunrises. Another Bonus Room with pine paneling and vaulted ceilings opens to a private balcony with river views—perfect as a guest suite, recreation room, or studio, complete with a full bath and large closet.Exceptional Location & Outdoor LifestyleLocated near some of the area's finest nature spots—Desoto National Memorial, Riverview Pointe Preserve, Robinsons Preserve, Palma Sola Botanical Gardens, and Shaws Pointe Park—all within 2.6 miles. This is Florida living at its best: tranquil, spacious, and close to everything.
Home Details
Home Type
- Single Family
Est. Annual Taxes
- $5,840
Year Built
- Built in 1977
Lot Details
- 0.36 Acre Lot
- South Facing Home
- Mature Landscaping
- Corner Lot
- Level Lot
- Bamboo Trees
- Property is zoned RSF3
Parking
- 2 Car Attached Garage
- Garage Door Opener
- Circular Driveway
- Parking available for a boat
Home Design
- Custom Home
- Bi-Level Home
- Slab Foundation
- Frame Construction
- Shingle Roof
- Wood Siding
Interior Spaces
- 5,025 Sq Ft Home
- Open Floorplan
- Wet Bar
- Built-In Features
- Crown Molding
- Cathedral Ceiling
- Ceiling Fan
- Blinds
- French Doors
- Entrance Foyer
- Family Room Off Kitchen
- Separate Formal Living Room
- Formal Dining Room
- Den
- Library
- Loft
- Bonus Room
- Storage Room
- Inside Utility
- River Views
Kitchen
- Eat-In Kitchen
- Range<<rangeHoodToken>>
- Recirculated Exhaust Fan
- <<microwave>>
- Dishwasher
- Granite Countertops
- Solid Wood Cabinet
- Disposal
Flooring
- Carpet
- Terrazzo
- Ceramic Tile
- Travertine
Bedrooms and Bathrooms
- 5 Bedrooms
- Primary Bedroom Upstairs
- Split Bedroom Floorplan
- En-Suite Bathroom
- Walk-In Closet
- Jack-and-Jill Bathroom
- Garden Bath
Laundry
- Laundry Room
- Laundry on upper level
- Dryer
- Washer
Pool
- In Ground Pool
- Gunite Pool
- Outside Bathroom Access
Outdoor Features
- Deck
- Exterior Lighting
- Rear Porch
Utilities
- Forced Air Zoned Heating and Cooling System
- Thermostat
- Underground Utilities
- Propane
- Electric Water Heater
- Cable TV Available
Community Details
- No Home Owners Association
- Aztec Cove Subdivision
Listing and Financial Details
- Visit Down Payment Resource Website
- Tax Lot 4A
- Assessor Parcel Number 3019000003
Map
Home Values in the Area
Average Home Value in this Area
Tax History
| Year | Tax Paid | Tax Assessment Tax Assessment Total Assessment is a certain percentage of the fair market value that is determined by local assessors to be the total taxable value of land and additions on the property. | Land | Improvement |
|---|---|---|---|---|
| 2024 | $5,840 | $398,769 | -- | -- |
| 2023 | $5,731 | $387,154 | $0 | $0 |
| 2022 | $5,583 | $375,878 | $0 | $0 |
| 2021 | $5,350 | $364,930 | $0 | $0 |
| 2020 | $5,596 | $359,892 | $0 | $0 |
| 2019 | $5,513 | $351,801 | $0 | $0 |
| 2018 | $5,469 | $345,241 | $0 | $0 |
| 2017 | $5,115 | $338,140 | $0 | $0 |
| 2016 | $5,103 | $331,185 | $0 | $0 |
| 2015 | $5,156 | $328,883 | $0 | $0 |
| 2014 | $5,156 | $326,273 | $0 | $0 |
| 2013 | $5,132 | $321,451 | $0 | $0 |
Property History
| Date | Event | Price | Change | Sq Ft Price |
|---|---|---|---|---|
| 05/12/2025 05/12/25 | Price Changed | $1,225,000 | -18.3% | $244 / Sq Ft |
| 02/08/2025 02/08/25 | For Sale | $1,499,888 | -- | $298 / Sq Ft |
Purchase History
| Date | Type | Sale Price | Title Company |
|---|---|---|---|
| Warranty Deed | $445,000 | -- | |
| Warranty Deed | $318,000 | -- | |
| Deed | -- | -- | |
| Warranty Deed | $255,000 | -- |
Mortgage History
| Date | Status | Loan Amount | Loan Type |
|---|---|---|---|
| Open | $282,000 | New Conventional | |
| Closed | $50,000 | Credit Line Revolving | |
| Closed | $356,000 | No Value Available | |
| Previous Owner | $45,000 | New Conventional | |
| Previous Owner | $254,800 | New Conventional | |
| Previous Owner | $286,200 | No Value Available | |
| Previous Owner | $301,300 | No Value Available |
Similar Homes in Bradenton, FL
Source: Stellar MLS
MLS Number: A4639460
APN: 30190-0000-3
- 1907 76th St NW
- 7416 Riverview Dr
- 8007 17th Ave NW
- 7815 16th Ave NW
- 1720 85th Ct NW
- 7202 18th Ave NW
- 8604 15th Ave NW
- 2107 89th St NW
- 8616 15th Ave NW
- 1414 75th St NW
- 1727 88th Ct NW
- 1508 86th Ct NW
- 8861 17th Avenue Cir NW
- 8402 13th Ave NW
- 1312 73rd St NW
- 1119 76th St NW
- 8103 11th Ave NW
- 1104 76th St NW
- 1008 83rd St NW
- 1206 86th Ct NW
- 1911 82nd St NW
- 1604 82nd St NW Unit ID1053188P
- 8517 19th Ave NW
- 8520 17th Dr NW
- 1302 83rd St NW
- 912 72nd St NW
- 6904 9th Ave NW
- 1212 63rd St NW
- 1304 62nd St NW
- 6715 2nd Avenue Cir W
- 7909 4th Ave W Unit 12
- 5812 7th Ave NW
- 6904 Manatee Ave W
- 503 59th St NW
- 6301 Manatee Ave W
- 6448 7th Avenue Cir W Unit C311
- 6306 7th Ave W
- 6318 7th Ave W
- 6102 7th Ave W Unit 6102
- 6634 7th Avenue Cir W Unit La Isla
