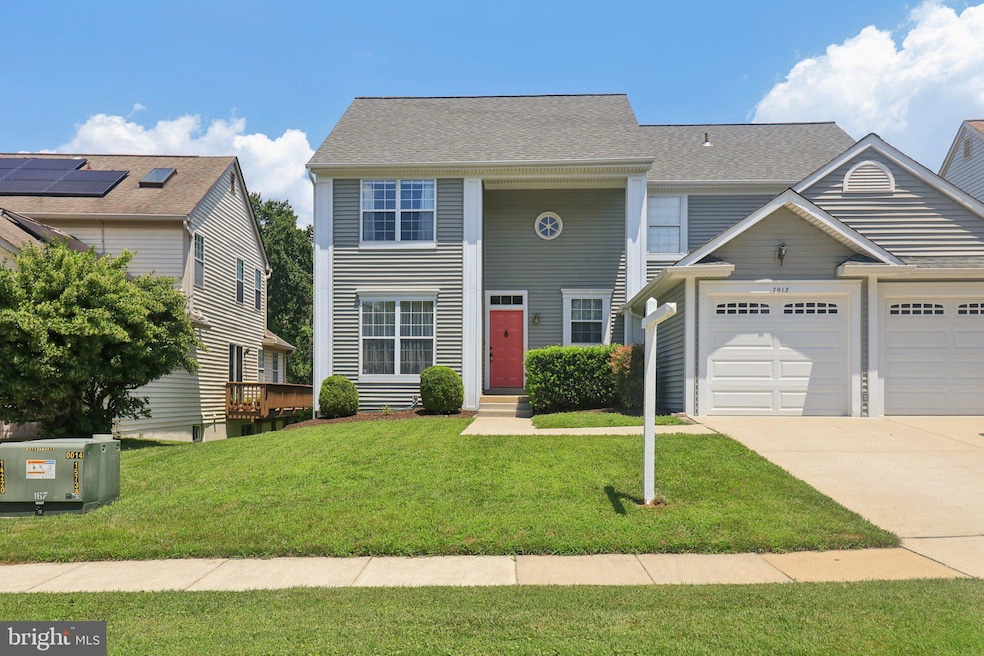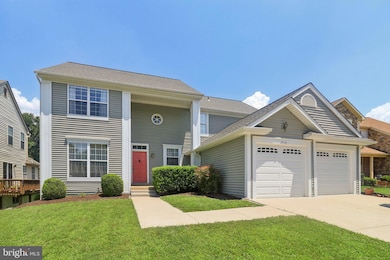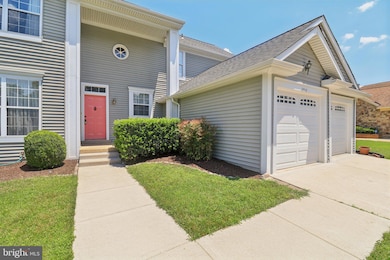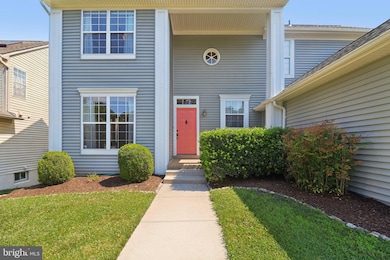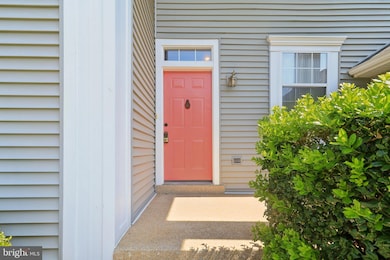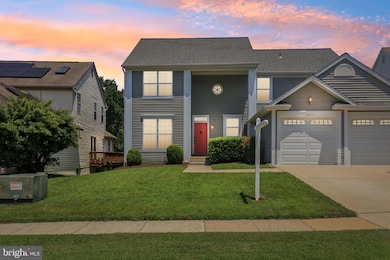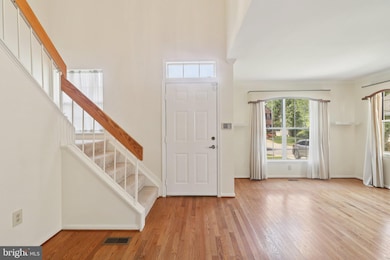
7912 Kara Ct Greenbelt, MD 20770
Estimated payment $5,216/month
Highlights
- 0.14 Acre Lot
- A-Frame Home
- Wood Flooring
- Eleanor Roosevelt High School Rated A
- Traditional Floor Plan
- Space For Rooms
About This Home
A remarkably well kept home tucked just far enough away from the belt to maintain its quiet charm, this property has its own warmth to welcome its next happy owners. Unassuming from the outside but grand inside, the square footage and space offered gives your family room to roam. Relax in the den near the front entrance or the living room surrounded by natural light off the spacious eat-in kitchen. Take your formal dinners to the separate dining room which is sure to please your guests. The professional among you will enjoy the main level office or make it a play room for the little ones. The long hallway upstairs separates the bedrooms, offering privacy to all with a conveniently placed laundry on the upper level. The full, finished basement is as large as the main level so no living space is lost. It contains a bedroom, full bath, storage and plenty of room for a game area. Seeking all of this in a quiet, serene neighborhood close to the beltway, shopping, and hospital... 7912 Kara Ct is your last stop. Welcome Home!
Home Details
Home Type
- Single Family
Est. Annual Taxes
- $12,213
Year Built
- Built in 1989
Lot Details
- 6,272 Sq Ft Lot
- Property is zoned RSF65
HOA Fees
- $186 Monthly HOA Fees
Parking
- 2 Car Direct Access Garage
- Parking Storage or Cabinetry
- Front Facing Garage
- Driveway
- On-Street Parking
Home Design
- A-Frame Home
- Traditional Architecture
- Frame Construction
- Concrete Perimeter Foundation
Interior Spaces
- Property has 3 Levels
- Traditional Floor Plan
- 2 Fireplaces
- Wood Flooring
- Eat-In Kitchen
- Laundry on upper level
Bedrooms and Bathrooms
- Walk-In Closet
Finished Basement
- Walk-Out Basement
- Interior and Exterior Basement Entry
- Space For Rooms
Accessible Home Design
- More Than Two Accessible Exits
Utilities
- Central Air
- Heat Pump System
- Electric Water Heater
- Cable TV Available
Community Details
- D.H. Bader HOA
- Greenbrook Plat 2 Subdivision
Listing and Financial Details
- Tax Lot 4
- Assessor Parcel Number 17212407195
Map
Home Values in the Area
Average Home Value in this Area
Tax History
| Year | Tax Paid | Tax Assessment Tax Assessment Total Assessment is a certain percentage of the fair market value that is determined by local assessors to be the total taxable value of land and additions on the property. | Land | Improvement |
|---|---|---|---|---|
| 2024 | $12,290 | $604,300 | $125,400 | $478,900 |
| 2023 | $11,396 | $559,800 | $0 | $0 |
| 2022 | $10,434 | $515,300 | $0 | $0 |
| 2021 | $9,497 | $470,800 | $125,200 | $345,600 |
| 2020 | $9,046 | $450,733 | $0 | $0 |
| 2019 | $8,677 | $430,667 | $0 | $0 |
| 2018 | $8,239 | $410,600 | $100,200 | $310,400 |
| 2017 | $7,698 | $382,400 | $0 | $0 |
| 2016 | -- | $354,200 | $0 | $0 |
| 2015 | -- | $326,000 | $0 | $0 |
| 2014 | $6,558 | $326,000 | $0 | $0 |
Property History
| Date | Event | Price | Change | Sq Ft Price |
|---|---|---|---|---|
| 07/01/2025 07/01/25 | For Sale | $725,000 | -- | $263 / Sq Ft |
Purchase History
| Date | Type | Sale Price | Title Company |
|---|---|---|---|
| Deed | $258,500 | -- |
Similar Homes in the area
Source: Bright MLS
MLS Number: MDPG2155050
APN: 21-2407195
- 7913 Kara Ct
- 8001 Brett Place
- 8112 Craddock Rd
- 7108 Ora Glen Ct
- 7837 Somerset Ct
- 7104 Ora Glen Ct
- 8111 Bird Ln
- 8115 Bird Ln
- 7242 S Ora Ct
- 6814 Springshire Way
- 8489 Greenbelt Rd Unit 202
- 6930 Hanover Pkwy Unit 302
- 6926 Hanover Pkwy Unit 200
- 6922 Hanover Pkwy Unit 1
- 8141 Mandan Terrace
- 8485 Greenbelt Rd Unit 8485-T-1
- 8151 Mandan Terrace
- 8469 Greenbelt Rd Unit 8469-201
- 6952 Hanover Pkwy Unit 300
- 8453 Greenbelt Rd Unit 102
- 7134 Ora Glen Ct
- 7242 Morrison Dr
- 6922 Hanover Pkwy Unit 1
- 6964 Hanover Pkwy Unit 101
- 8463 Greenbelt Rd Unit 202
- 8405 Greenbelt Rd Unit T1
- 6602 Lake Park Dr Unit T2
- 6602 Lake Park Dr
- 8673 Greenbelt Rd Unit 102
- 7509 Mandan Rd
- 7232 Hanover Pkwy
- 7726 Mandan Rd
- 8501 Greenbelt Rd
- 7545 Wilhelm Dr
- 7712 Hanover Pkwy Unit 102
- 7712 Hanover Pkwy Unit 103
- 7724 Hanover Pkwy
- 8653 Greenbelt Rd Unit 202
- 7216 Lost Spring Ct
- 7927 Mandan Rd
