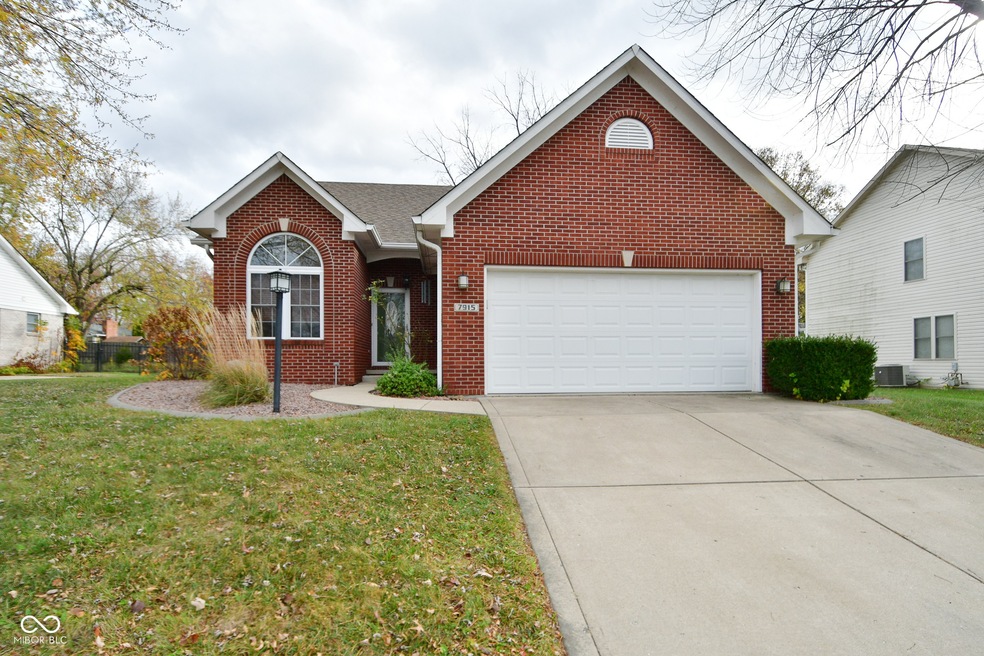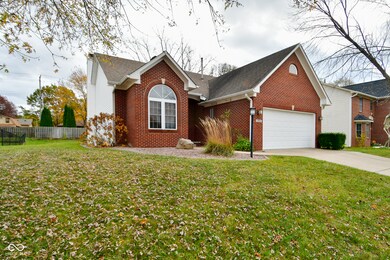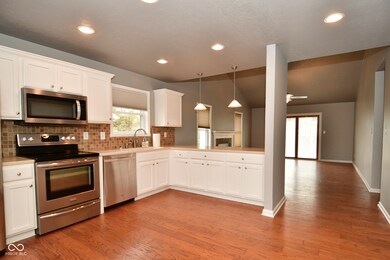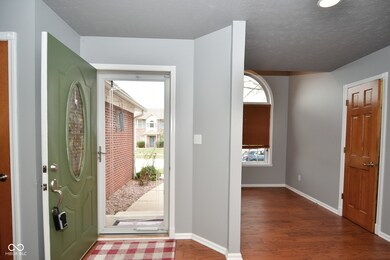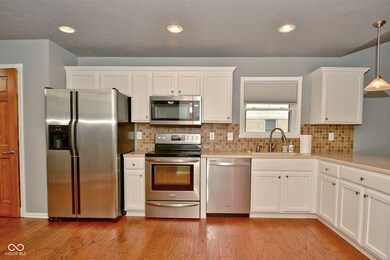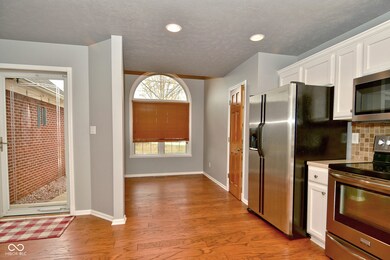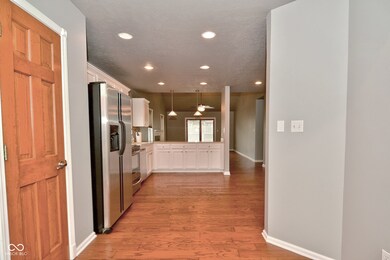
7915 Shannon Lakes Way Indianapolis, IN 46217
Glenns Valley NeighborhoodHighlights
- Updated Kitchen
- Deck
- Wood Flooring
- Perry Meridian Middle School Rated A-
- Ranch Style House
- Covered patio or porch
About This Home
As of January 2025Spacious Ranch with versatile In-Law Quarters in this wonderful neighborhood in Perry Township!! Well built ranch on basement includes 4 bedrooms, 3 full baths, Eat in kitchen with gas fireplace in living room. Sliding glass doors overlook back deck/yard. Upstairs you find the Master bedroom with vaulted ceilings, full bath (tile shower stall) and walk in closet, adjoining bedroom would make a perfect nursery and is a good size!! 3rd bedroom is spacious and all have WIC. Pass through the roomy kitchen with peninsula-bar stools included, go by the laundry room (w/d stay!) on the way to the basement where you will find the "In-law quarters", including family room, small kitchenette, bedroom and full bathroom. Shower door in master will be replaced.
Last Agent to Sell the Property
Brick & Ivy Realty Brokerage Email: cherylsizemoresells@gmail.com License #RB14049193 Listed on: 11/05/2024

Home Details
Home Type
- Single Family
Est. Annual Taxes
- $8,136
Year Built
- Built in 1999
Lot Details
- 10,411 Sq Ft Lot
- Sprinkler System
HOA Fees
- $29 Monthly HOA Fees
Parking
- 2 Car Attached Garage
Home Design
- Ranch Style House
- Traditional Architecture
- Concrete Perimeter Foundation
- Vinyl Construction Material
Interior Spaces
- Bar Fridge
- Woodwork
- Gas Log Fireplace
- Thermal Windows
- Entrance Foyer
- Great Room with Fireplace
- Breakfast Room
- Pull Down Stairs to Attic
Kitchen
- Updated Kitchen
- Eat-In Kitchen
- Breakfast Bar
- Gas Oven
- Built-In Microwave
- Dishwasher
- Disposal
Flooring
- Wood
- Carpet
- Vinyl Plank
Bedrooms and Bathrooms
- 4 Bedrooms
- Walk-In Closet
- In-Law or Guest Suite
- Dual Vanity Sinks in Primary Bathroom
Laundry
- Laundry on main level
- Dryer
- Washer
Finished Basement
- 9 Foot Basement Ceiling Height
- Sump Pump with Backup
- Basement Window Egress
Home Security
- Storm Windows
- Fire and Smoke Detector
Outdoor Features
- Deck
- Covered patio or porch
- Fire Pit
Schools
- Perry Meridian High School
Utilities
- Forced Air Heating System
- Heating System Uses Gas
- Electric Water Heater
Community Details
- Association fees include insurance, maintenance
- Association Phone (317) 259-0383
- Shannon Lakes Subdivision
- Property managed by Ardsley Management
- The community has rules related to covenants, conditions, and restrictions
Listing and Financial Details
- Legal Lot and Block 199 / 3
- Assessor Parcel Number 491415140042000500
- Seller Concessions Offered
Ownership History
Purchase Details
Home Financials for this Owner
Home Financials are based on the most recent Mortgage that was taken out on this home.Purchase Details
Home Financials for this Owner
Home Financials are based on the most recent Mortgage that was taken out on this home.Purchase Details
Home Financials for this Owner
Home Financials are based on the most recent Mortgage that was taken out on this home.Purchase Details
Home Financials for this Owner
Home Financials are based on the most recent Mortgage that was taken out on this home.Similar Homes in the area
Home Values in the Area
Average Home Value in this Area
Purchase History
| Date | Type | Sale Price | Title Company |
|---|---|---|---|
| Deed | -- | Lenders Escrow & Title | |
| Deed | $365,000 | Lenders Escrow & Title | |
| Warranty Deed | -- | Chicago Title | |
| Deed | $214,000 | -- | |
| Warranty Deed | $214,000 | Chicago Title | |
| Warranty Deed | -- | Accurate Land Title Llc |
Mortgage History
| Date | Status | Loan Amount | Loan Type |
|---|---|---|---|
| Open | $291,200 | New Conventional | |
| Closed | $291,200 | New Conventional | |
| Previous Owner | $145,246 | FHA | |
| Previous Owner | $158,574 | FHA |
Property History
| Date | Event | Price | Change | Sq Ft Price |
|---|---|---|---|---|
| 01/03/2025 01/03/25 | Sold | $365,000 | -5.2% | $159 / Sq Ft |
| 11/17/2024 11/17/24 | Pending | -- | -- | -- |
| 11/05/2024 11/05/24 | For Sale | $385,000 | +54.6% | $168 / Sq Ft |
| 07/20/2020 07/20/20 | Sold | $249,000 | 0.0% | $55 / Sq Ft |
| 07/20/2020 07/20/20 | Pending | -- | -- | -- |
| 07/20/2020 07/20/20 | For Sale | $249,000 | 0.0% | $55 / Sq Ft |
| 07/02/2020 07/02/20 | Sold | $249,000 | -0.4% | $104 / Sq Ft |
| 05/16/2020 05/16/20 | Pending | -- | -- | -- |
| 05/04/2020 05/04/20 | Price Changed | $249,900 | -3.8% | $104 / Sq Ft |
| 04/15/2020 04/15/20 | For Sale | $259,900 | +21.4% | $108 / Sq Ft |
| 06/13/2017 06/13/17 | Sold | $214,000 | -4.9% | $89 / Sq Ft |
| 05/17/2017 05/17/17 | Pending | -- | -- | -- |
| 05/03/2017 05/03/17 | For Sale | $225,000 | -- | $94 / Sq Ft |
Tax History Compared to Growth
Tax History
| Year | Tax Paid | Tax Assessment Tax Assessment Total Assessment is a certain percentage of the fair market value that is determined by local assessors to be the total taxable value of land and additions on the property. | Land | Improvement |
|---|---|---|---|---|
| 2024 | $8,243 | $345,800 | $39,500 | $306,300 |
| 2023 | $8,243 | $320,000 | $39,500 | $280,500 |
| 2022 | $7,461 | $287,700 | $39,500 | $248,200 |
| 2021 | $6,563 | $249,000 | $39,500 | $209,500 |
| 2020 | $3,074 | $225,700 | $39,500 | $186,200 |
| 2019 | $3,062 | $223,700 | $28,400 | $195,300 |
| 2018 | $2,971 | $219,600 | $28,400 | $191,200 |
| 2017 | $2,479 | $185,400 | $28,400 | $157,000 |
| 2016 | $2,314 | $173,500 | $28,400 | $145,100 |
| 2014 | $1,987 | $167,400 | $28,400 | $139,000 |
| 2013 | $1,956 | $163,600 | $28,400 | $135,200 |
Agents Affiliated with this Home
-
Cheryl Sizemore

Seller's Agent in 2025
Cheryl Sizemore
Brick & Ivy Realty
(317) 701-0838
4 in this area
106 Total Sales
-
Michael Lee
M
Buyer's Agent in 2025
Michael Lee
Hoosier Business & Family Real
(317) 432-6789
1 in this area
3 Total Sales
-
B
Seller's Agent in 2020
BLOOM NonMember
NonMember BL
-
Roger Webb

Seller's Agent in 2020
Roger Webb
Roger Webb Real Estate, Inc
(317) 332-3105
5 in this area
247 Total Sales
-
Rene West

Buyer's Agent in 2020
Rene West
West & Co., REALTORS
(812) 829-8865
1 in this area
94 Total Sales
-
G
Seller's Agent in 2017
Gary Blake
Real Estate Opportunity
(317) 695-6700
Map
Source: MIBOR Broker Listing Cooperative®
MLS Number: 22010193
APN: 49-14-15-140-042.000-500
- 8056 Maple Stream Blvd
- 8033 Lake Tree Cir
- 8160 Bold Forbes Ct
- 1611 Connemara Rd
- 1139 Maple Stream Dr
- 8145 Railroad Rd
- 7803 Opelika Ct
- 7521 Kilbarron Cir
- 8120 Trevellian Way
- 7838 Burr Oak Ct
- 731 W Stop 11 Rd
- 7648 Killarney Dr
- 7649 Killarney Dr
- 8231 Trevellian Way
- 709 Silver Fox Ct
- 7953 Forest Park Dr
- 645 W Stop 11 Rd
- 7254 Broyles Ln
- 8331 Lookout Ct
- 615 W Stop 11 Rd
